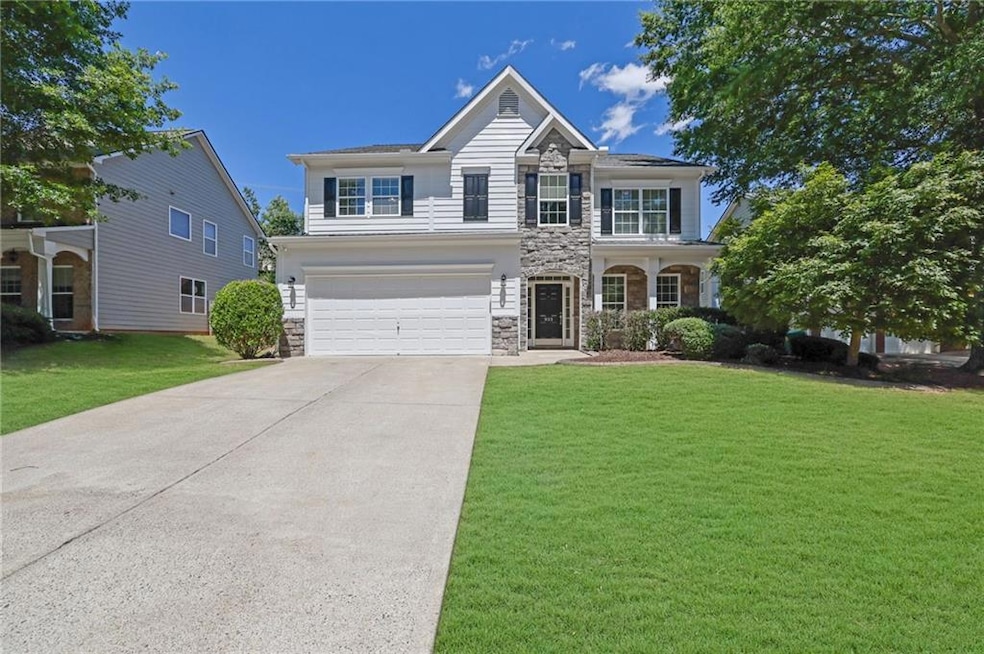Welcome to this beautifully maintained and move-in ready traditional home, offering space, comfort, and style in every corner. Freshly painted Exterior and neutral throughout, this home features brand-new LVP flooring and plush new carpet, creating a fresh and modern feel from the moment you walk in.
The heart of the home includes a bright, open living area perfect for entertaining or relaxing, while the extra roomy kitchen flows seamlessly into the main living spaces. Step outside into the fully fenced backyard—ideal for pets, play, or simply enjoying the outdoors in privacy.
Upstairs, you’ll be wowed by the gigantic primary suite with ample room for a sitting area, home office, or your dream retreat setup and amazing closet space. Secondary bedrooms are also impressively spacious—perfect for family, guests, or flex spaces.
Located in a highly sought-after Falls of Mill Creek neighborhood with top rated Creekview schools, and wonderful amenities, this home checks all the boxes for comfort, convenience, and community. Don’t miss your chance to make it yours!

