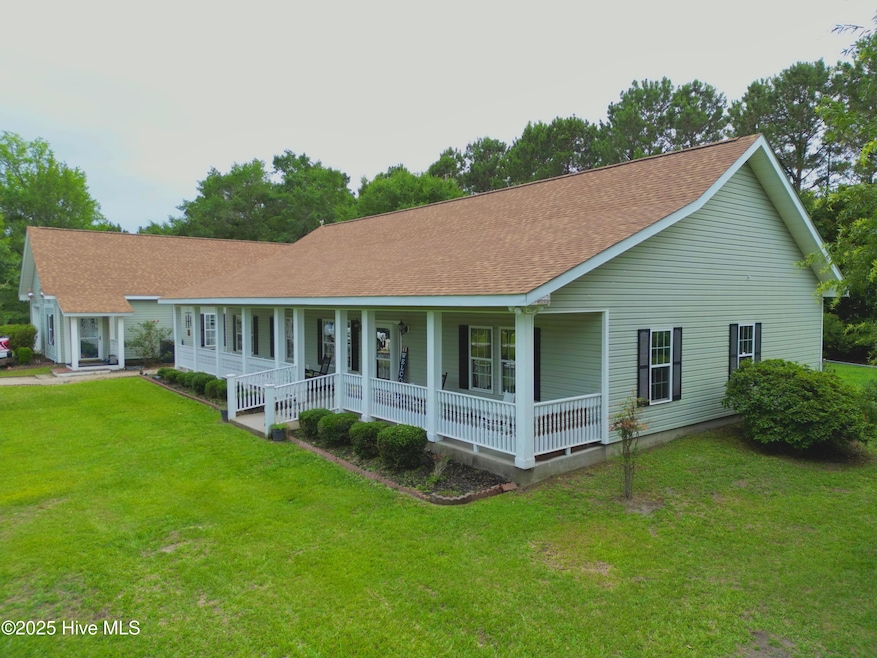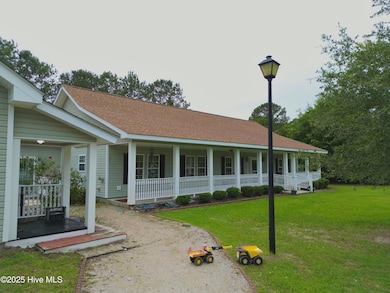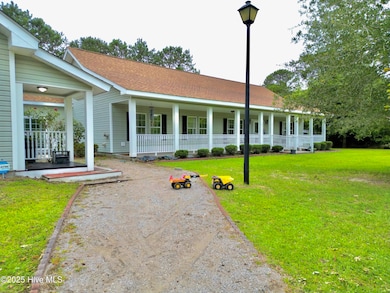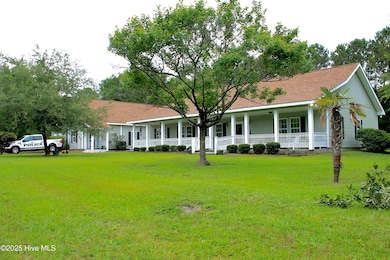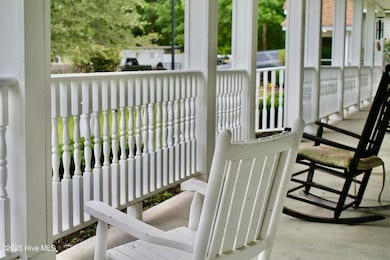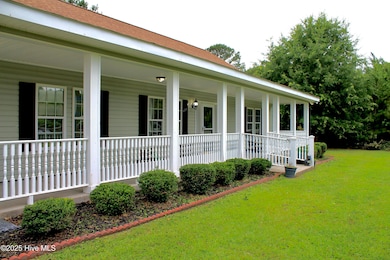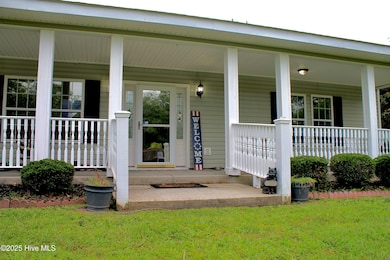
955 Mount Pisgah Rd SW Supply, NC 28462
Estimated payment $3,596/month
Highlights
- 2.43 Acre Lot
- Main Floor Primary Bedroom
- Formal Dining Room
- Deck
- No HOA
- Fenced Yard
About This Home
Country Estate with Pool, Office, Bonus Room & Major Updates - 3BR/3BA + 2.43 AcresDiscover the perfect blend of space, comfort, and versatility in this unique 3-bedroom, 3-bathroom country estate. Boasting over 4,200 sq. ft. of mostly single-level living, this custom-built home includes an additional private office, a spacious upstairs bonus room, and a separate apartment-style suite--ideal for multi-generational living or work-from-home flexibility.Key recent upgrades ensure peace of mind and comfort:✅ Brand new architectural shingle roof✅ Updated HVAC units✅ Newly installed pool liner, pump, and salt system✅ Spiral staircase being installed for easy access to the bonus spaceDesigned for entertaining and daily enjoyment, the home features two full kitchens, an expansive living area with vaulted ceilings, and a backyard oasis with a large in-ground pool, pool house, and outdoor kitchen area.Constructed with durable metal framing, this property sits on 2.43 acres with a tranquil pond and ample space to enjoy the outdoors. The layout is ideal for extended families or those seeking a live-in rental or in-law suite.Located just 30 minutes from the beaches of Brunswick County and historic Southport or Wilmington, this estate offers both seclusion and convenience.
Home Details
Home Type
- Single Family
Est. Annual Taxes
- $3,046
Year Built
- Built in 2005
Lot Details
- 2.43 Acre Lot
- Lot Dimensions are 368x400x200x165x200x200
- Fenced Yard
- Chain Link Fence
- Property is zoned CO-RR
Home Design
- Slab Foundation
- Steel Frame
- Architectural Shingle Roof
- Vinyl Siding
- Stick Built Home
Interior Spaces
- 4,201 Sq Ft Home
- 2-Story Property
- Self Contained Fireplace Unit Or Insert
- Formal Dining Room
Bedrooms and Bathrooms
- 3 Bedrooms
- Primary Bedroom on Main
- Bedroom Suite
- 3 Full Bathrooms
Parking
- 2 Garage Spaces | 1 Attached and 1 Detached
- Front Facing Garage
- Additional Parking
Outdoor Features
- Deck
- Patio
- Porch
Schools
- Virginia Williamson Elementary School
- Cedar Grove Middle School
- West Brunswick High School
Utilities
- Heat Pump System
- Fuel Tank
Community Details
- No Home Owners Association
Listing and Financial Details
- Assessor Parcel Number 1990006912
Map
Home Values in the Area
Average Home Value in this Area
Tax History
| Year | Tax Paid | Tax Assessment Tax Assessment Total Assessment is a certain percentage of the fair market value that is determined by local assessors to be the total taxable value of land and additions on the property. | Land | Improvement |
|---|---|---|---|---|
| 2024 | $3,046 | $564,860 | $38,150 | $526,710 |
| 2023 | $3,280 | $584,700 | $38,150 | $546,550 |
| 2022 | $3,280 | $446,720 | $32,560 | $414,160 |
| 2021 | $2,632 | $389,640 | $21,140 | $368,500 |
| 2020 | $2,632 | $389,640 | $21,140 | $368,500 |
| 2019 | $2,565 | $31,610 | $21,140 | $10,470 |
| 2018 | $2,423 | $31,130 | $18,500 | $12,630 |
| 2017 | $2,248 | $31,130 | $18,500 | $12,630 |
| 2016 | $2,148 | $31,130 | $18,500 | $12,630 |
| 2015 | $2,148 | $360,330 | $18,500 | $341,830 |
| 2014 | $2,030 | $368,468 | $36,240 | $332,228 |
Property History
| Date | Event | Price | Change | Sq Ft Price |
|---|---|---|---|---|
| 06/22/2025 06/22/25 | Price Changed | $599,900 | -1.6% | $143 / Sq Ft |
| 06/14/2025 06/14/25 | Price Changed | $609,500 | -0.9% | $145 / Sq Ft |
| 06/07/2025 06/07/25 | Price Changed | $614,900 | -0.8% | $146 / Sq Ft |
| 05/22/2025 05/22/25 | Price Changed | $619,900 | -0.8% | $148 / Sq Ft |
| 04/28/2025 04/28/25 | Price Changed | $624,900 | -0.8% | $149 / Sq Ft |
| 04/09/2025 04/09/25 | Price Changed | $629,900 | -1.5% | $150 / Sq Ft |
| 01/18/2025 01/18/25 | Price Changed | $639,750 | -0.8% | $152 / Sq Ft |
| 12/15/2024 12/15/24 | Price Changed | $645,000 | -0.8% | $154 / Sq Ft |
| 11/11/2024 11/11/24 | For Sale | $649,900 | +73.3% | $155 / Sq Ft |
| 04/29/2021 04/29/21 | Sold | $375,000 | -3.8% | $90 / Sq Ft |
| 02/07/2021 02/07/21 | Pending | -- | -- | -- |
| 12/22/2020 12/22/20 | Price Changed | $390,000 | -34.5% | $93 / Sq Ft |
| 04/17/2020 04/17/20 | For Sale | $595,000 | -- | $142 / Sq Ft |
Purchase History
| Date | Type | Sale Price | Title Company |
|---|---|---|---|
| Warranty Deed | -- | None Listed On Document | |
| Warranty Deed | $375,000 | None Available | |
| Warranty Deed | -- | -- |
Mortgage History
| Date | Status | Loan Amount | Loan Type |
|---|---|---|---|
| Previous Owner | $65,000 | Credit Line Revolving | |
| Previous Owner | $35,525 | Credit Line Revolving | |
| Previous Owner | $195,200 | New Conventional | |
| Previous Owner | $61,000 | New Conventional |
Similar Homes in the area
Source: Hive MLS
MLS Number: 100475341
APN: 1990006912
- 0 Manuel Unit 100510681
- 1842 Wood Duck St
- 1355 Sweetwater Ln SW
- 1359 Sweetwater Ln SW
- 1360 Sweetwater Ln SW
- 1150 Holden Beach Rd
- 430 Al Haynes Rd SW
- 1660 White Duck Ct SW
- 2830 Holden Beach Rd SW
- 1400 Stanley Rd SW
- 1516 Litewood Rd SW
- 1512 Litewood Rd SW
- 1340 Black Bear Run SW
- 1251 Black Bear SW
- 1566-1572 Pine Tree Cir SW
- 2.25 Ac Taft Rd SW
- 2329 Stanley Rd SW
- 1529 Pine Tree SW
- 1203 Ocean Trail Ct
- 1014 Beechridge Dr Unit 144
