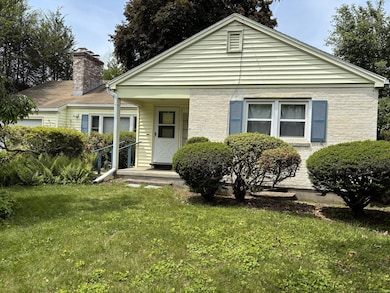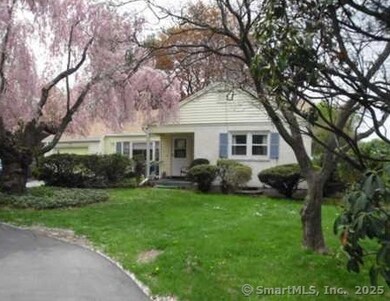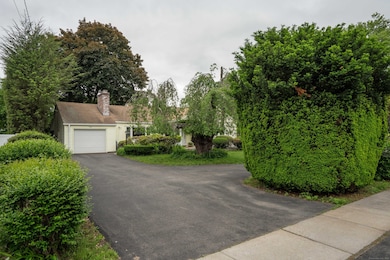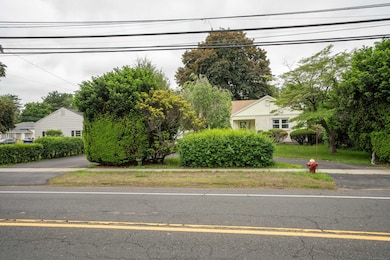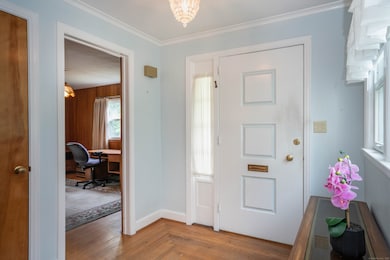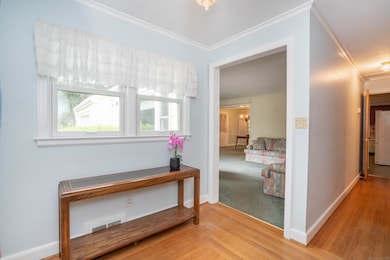
955 N Main St West Hartford, CT 06117
Estimated payment $2,743/month
Highlights
- Ranch Style House
- Attic
- Property is near a bus stop
- Norfeldt School Rated A
- 2 Fireplaces
- 3-minute walk to Dwight D. Eisenhower Memorial Park
About This Home
Tucked away behind a canopy of mature trees, this spacious 3 - bedroom ranch with two full baths, offers the perfect blend of privacy, comfort and convenience. The welcoming circular driveway makes coming and going a breeze, while the home's single-level layout is ideal for easy living. Step inside to enjoy an open-flow floor plan that makes entertaining or relaxing a pleasure. The bright and airy L- shaped 3-season porch features newer windows, perfect for enjoying your morning coffee or a quiet evening or accomodating overflow entertaining directly from the dining room and kitchen. The finished rec- room with fireplace, gives you options for additional space for a playroom, gym, homeoffice or whatever else you can dream of. Other lower level rooms provide for lots of storage. The access basement hatch lets you bring in your patio furniture when the season is over. The attached oversized one car garage and Central Air Conditioning complete this home that has it all. Located within easy walking distance of schools, shopping and Houses of Worship, this house is perfect whether you are starting out, downsizing or looking for your forever home. Come for a visit and see for yourself. Estate. No Disclosures. Sold "AS IS." Highest and Best by Monday, June 23, 2025 at 6pm.
Home Details
Home Type
- Single Family
Est. Annual Taxes
- $8,334
Year Built
- Built in 1953
Lot Details
- 0.31 Acre Lot
- Level Lot
- Property is zoned R-13
Home Design
- Ranch Style House
- Concrete Foundation
- Frame Construction
- Asphalt Shingled Roof
- Vinyl Siding
Interior Spaces
- 1,524 Sq Ft Home
- 2 Fireplaces
- Attic or Crawl Hatchway Insulated
Kitchen
- Electric Range
- Dishwasher
- Disposal
Bedrooms and Bathrooms
- 3 Bedrooms
- 2 Full Bathrooms
Laundry
- Laundry on main level
- Electric Dryer
- Washer
Partially Finished Basement
- Basement Fills Entire Space Under The House
- Basement Storage
Parking
- 1 Car Garage
- Automatic Garage Door Opener
Location
- Property is near a bus stop
Schools
- Norfeldt Elementary School
- Hall High School
Utilities
- Central Air
- Hot Water Heating System
- Heating System Uses Oil
- Hot Water Circulator
- Electric Water Heater
- Fuel Tank Located in Basement
Listing and Financial Details
- Assessor Parcel Number 1903478
Map
Home Values in the Area
Average Home Value in this Area
Tax History
| Year | Tax Paid | Tax Assessment Tax Assessment Total Assessment is a certain percentage of the fair market value that is determined by local assessors to be the total taxable value of land and additions on the property. | Land | Improvement |
|---|---|---|---|---|
| 2025 | $8,334 | $186,110 | $69,700 | $116,410 |
| 2024 | $7,882 | $186,110 | $69,700 | $116,410 |
| 2023 | $7,616 | $186,110 | $69,700 | $116,410 |
| 2022 | $7,571 | $186,110 | $69,700 | $116,410 |
| 2021 | $6,928 | $163,310 | $66,900 | $96,410 |
| 2020 | $6,826 | $163,310 | $60,800 | $102,510 |
| 2019 | $6,826 | $163,310 | $60,830 | $102,480 |
| 2018 | $6,696 | $163,310 | $60,830 | $102,480 |
| 2017 | $6,702 | $163,310 | $60,830 | $102,480 |
| 2016 | $6,574 | $166,390 | $57,960 | $108,430 |
| 2015 | $6,374 | $166,390 | $57,960 | $108,430 |
| 2014 | $6,218 | $166,390 | $57,960 | $108,430 |
Property History
| Date | Event | Price | Change | Sq Ft Price |
|---|---|---|---|---|
| 07/16/2025 07/16/25 | Pending | -- | -- | -- |
| 06/19/2025 06/19/25 | Price Changed | $370,000 | -7.5% | $243 / Sq Ft |
| 06/04/2025 06/04/25 | For Sale | $399,900 | -- | $262 / Sq Ft |
Purchase History
| Date | Type | Sale Price | Title Company |
|---|---|---|---|
| Quit Claim Deed | -- | -- |
Mortgage History
| Date | Status | Loan Amount | Loan Type |
|---|---|---|---|
| Open | $216,000 | Credit Line Revolving | |
| Previous Owner | $100,000 | No Value Available | |
| Previous Owner | $24,000 | No Value Available | |
| Previous Owner | $100,000 | No Value Available |
Similar Homes in West Hartford, CT
Source: SmartMLS
MLS Number: 24091891
APN: WHAR-000003E-003836-000955
- 105 Hilldale Rd
- 154 Mohawk Dr
- 139 Mohawk Dr
- 68 Lyman Rd
- 17 Farmstead Ln
- 3 Rye Ridge Pkwy
- 1182 N Main St
- 1 King Philip Dr Unit 207
- 26 Seminole Cir
- 25 King Edward Rd
- 84 Seminole Cir
- 267 Simsbury Rd
- 25 Hilldale Rd
- 253 Simsbury Rd
- 10 Harwich Ln Unit 10
- 2636 Albany Ave
- 3 Still Rd
- 206 Mohegan Dr
- 24 Pioneer Dr
- 83 Haynes Rd

