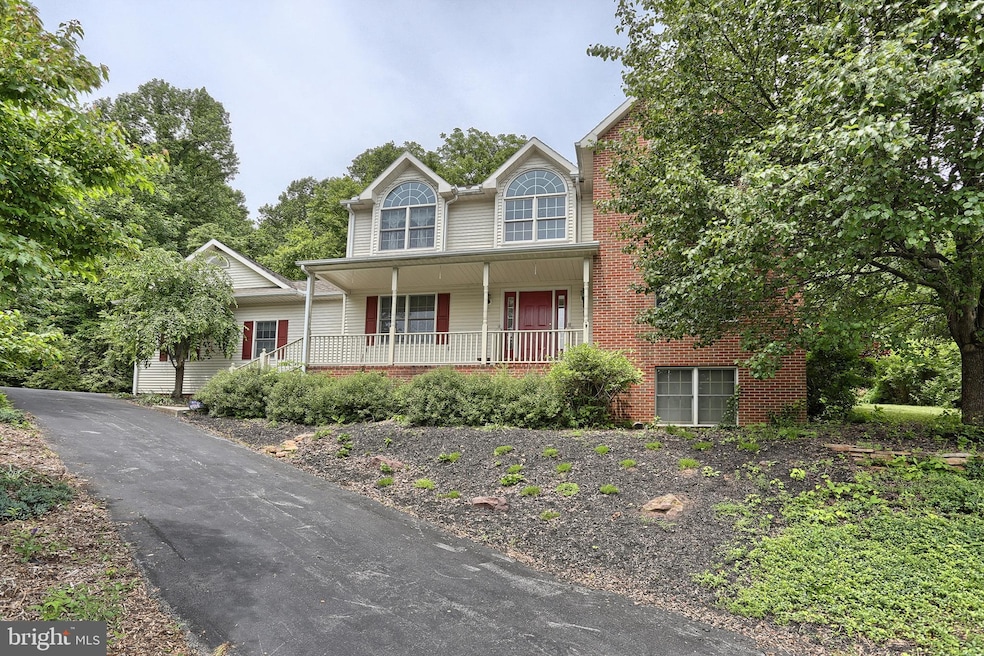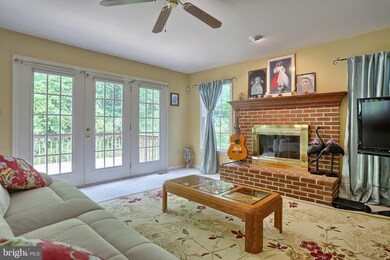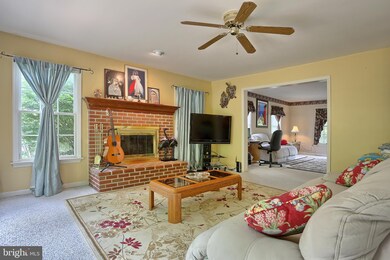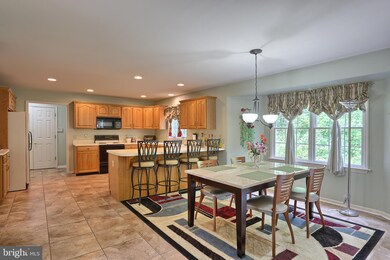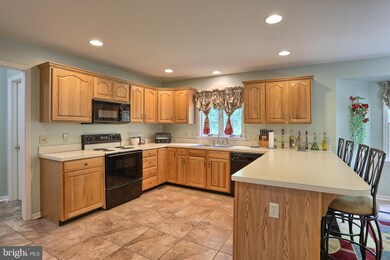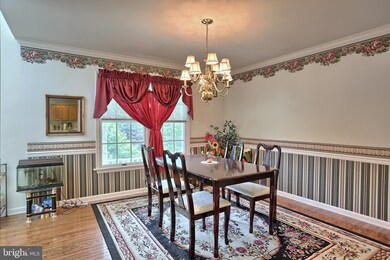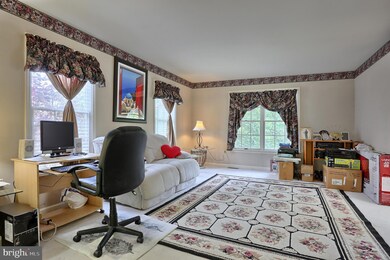
955 Overlook Dr Hummelstown, PA 17036
Estimated Value: $450,000 - $611,000
Highlights
- Traditional Architecture
- Family Room Off Kitchen
- Eat-In Kitchen
- Hershey Elementary School Rated A
- 2 Car Attached Garage
- Living Room
About This Home
As of November 2018Comfortable home in peaceful setting. Priced well in Derry Township School District. Quiet neighborhood and beautiful wood backyard with walk paths. Great flow and functional design. House structure is well built with engineering wood frames, not normal 6x8 wood frames. Family room with full of natural light and wood burning brick surround and hearth fireplace. French doors lead to rear deck. Spacious kitchen with breakfast bar and eat-in area with ceramic tiles. Formal DR with hard wood floor, crown molding and chair rail. Master suite with vaulted ceiling, ceiling fan, and full bath with separate tub and shower. Ceramic tiles in all bathroom floors. Very low maintenance house. Well insulated for winter weather and cooling shades for efficient heat pump air cooling in summer months. The house was a lucky charm for previous owner who took early retirement in warmer state.
Last Agent to Sell the Property
Coldwell Banker Realty License #RS205827L Listed on: 06/11/2018

Home Details
Home Type
- Single Family
Est. Annual Taxes
- $6,414
Year Built
- Built in 1996
Lot Details
- 8,712
HOA Fees
- $42 Monthly HOA Fees
Parking
- 2 Car Attached Garage
- Side Facing Garage
Home Design
- Traditional Architecture
- Frame Construction
Interior Spaces
- 2,350 Sq Ft Home
- Property has 2 Levels
- Ceiling Fan
- Fireplace With Glass Doors
- Fireplace Mantel
- Brick Fireplace
- Family Room Off Kitchen
- Living Room
- Dining Room
- Carpet
- Basement Fills Entire Space Under The House
Kitchen
- Eat-In Kitchen
- Built-In Range
- Built-In Microwave
- Dishwasher
- Disposal
Bedrooms and Bathrooms
- 4 Bedrooms
- En-Suite Primary Bedroom
Laundry
- Laundry Room
- Laundry on main level
Utilities
- Forced Air Heating and Cooling System
- 200+ Amp Service
Additional Features
- Exterior Lighting
- 8,712 Sq Ft Lot
Community Details
- $450 Capital Contribution Fee
- Quarries Of Brownstone Subdivision
Listing and Financial Details
- Assessor Parcel Number 24-083-192-000-0000
Ownership History
Purchase Details
Home Financials for this Owner
Home Financials are based on the most recent Mortgage that was taken out on this home.Purchase Details
Purchase Details
Home Financials for this Owner
Home Financials are based on the most recent Mortgage that was taken out on this home.Similar Homes in Hummelstown, PA
Home Values in the Area
Average Home Value in this Area
Purchase History
| Date | Buyer | Sale Price | Title Company |
|---|---|---|---|
| Yesmin Guay Sean M | $299,900 | None Available | |
| Weichert Workforce Mobility Inc | $299,900 | None Available | |
| Vu Dinh D | $300,000 | -- |
Mortgage History
| Date | Status | Borrower | Loan Amount |
|---|---|---|---|
| Open | Farzana Yesmin | $254,400 | |
| Closed | Yesmin Guay Sean M | $252,700 | |
| Previous Owner | Vu Dinh D | $240,000 | |
| Previous Owner | Vu Dinh D | $240,000 |
Property History
| Date | Event | Price | Change | Sq Ft Price |
|---|---|---|---|---|
| 11/19/2018 11/19/18 | Sold | $299,900 | 0.0% | $128 / Sq Ft |
| 10/10/2018 10/10/18 | Price Changed | $299,900 | -2.9% | $128 / Sq Ft |
| 10/09/2018 10/09/18 | Pending | -- | -- | -- |
| 09/06/2018 09/06/18 | Price Changed | $309,000 | -0.3% | $131 / Sq Ft |
| 09/06/2018 09/06/18 | Price Changed | $310,000 | -2.2% | $132 / Sq Ft |
| 08/06/2018 08/06/18 | Price Changed | $317,000 | -2.5% | $135 / Sq Ft |
| 07/23/2018 07/23/18 | Price Changed | $325,000 | -1.5% | $138 / Sq Ft |
| 06/11/2018 06/11/18 | For Sale | $329,900 | -- | $140 / Sq Ft |
Tax History Compared to Growth
Tax History
| Year | Tax Paid | Tax Assessment Tax Assessment Total Assessment is a certain percentage of the fair market value that is determined by local assessors to be the total taxable value of land and additions on the property. | Land | Improvement |
|---|---|---|---|---|
| 2025 | $7,316 | $234,100 | $26,000 | $208,100 |
| 2024 | $6,876 | $234,100 | $26,000 | $208,100 |
| 2023 | $6,754 | $234,100 | $26,000 | $208,100 |
| 2022 | $6,604 | $234,100 | $26,000 | $208,100 |
| 2021 | $6,604 | $234,100 | $26,000 | $208,100 |
| 2020 | $6,604 | $234,100 | $26,000 | $208,100 |
| 2019 | $6,485 | $234,100 | $26,000 | $208,100 |
| 2018 | $6,313 | $234,100 | $26,000 | $208,100 |
| 2017 | $6,313 | $234,100 | $26,000 | $208,100 |
| 2016 | $0 | $234,100 | $26,000 | $208,100 |
| 2015 | -- | $234,100 | $26,000 | $208,100 |
| 2014 | -- | $234,100 | $26,000 | $208,100 |
Agents Affiliated with this Home
-
Dave Drobnock

Seller's Agent in 2018
Dave Drobnock
Coldwell Banker Realty
(717) 503-8389
223 Total Sales
-
Edwin Tichenor

Buyer's Agent in 2018
Edwin Tichenor
Turn Key Realty Group
(717) 585-2626
191 Total Sales
Map
Source: Bright MLS
MLS Number: 1001819132
APN: 24-083-192
- 830 Olde Trail Rd
- 1502 Bradley Ave
- 1770 Brookline Dr
- 654 Waltonville Rd
- 1331 Bradley Ave
- 1179 Jill Dr
- 1023 Fairdell Dr
- 1140 Draymore Ct
- 1039 Fairdell Dr
- 1107 Limerick Ct
- 1213 Julianne Dr
- 1151 Galway Ct
- 451 Lovell Ct
- 1068 Derry Woods Dr
- 1213 Roush Rd
- 1011 Peggy Dr
- 1236 Wood Rd
- 400 Roseland Rd
- 159 High Pointe Dr
- 746 Zermatt Dr
- 955 Overlook Dr
- 965 Overlook Dr
- 945 Overlook Dr
- 1439 Stonecutter Cir
- 975 Overlook Dr
- 1429 Stonecutter Cir
- 1438 Stonecutter Cir
- 990 Overlook Dr
- 1530 Jill Dr
- 1419 Stonecutter Cir
- 1526 Jill Dr
- 991 Overlook Dr
- 1535 Jill Dr
- 1409 Stonecutter Cir
- 872 Waltonville Rd
- 850 Waltonville Rd Unit L2
- 503 Sophia Cir
- 840 Waltonville Rd
- 1525 Jill Dr
- 1615 Bradley Ave
