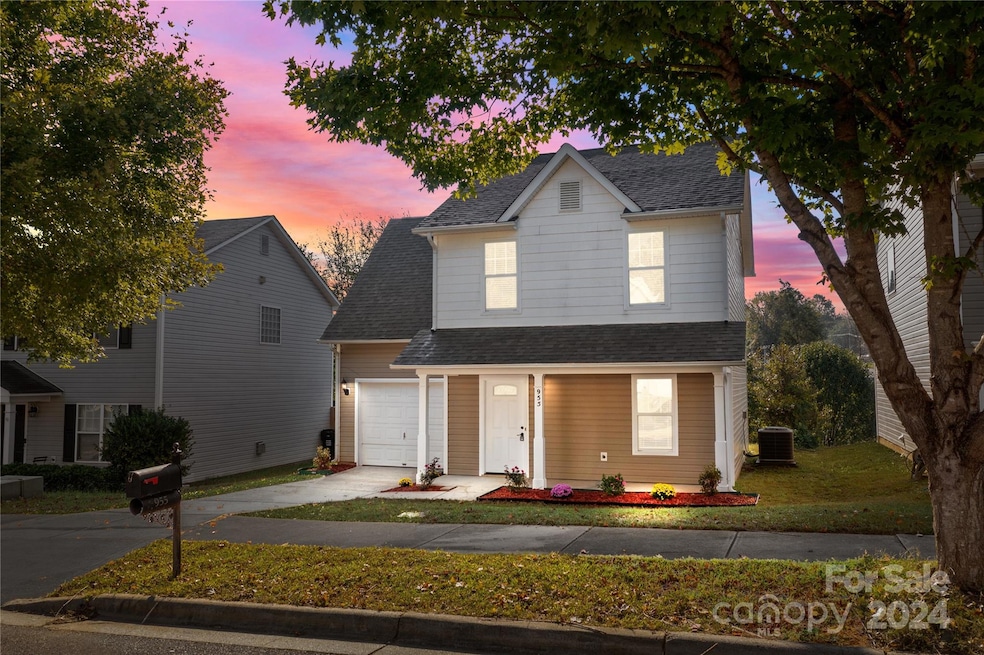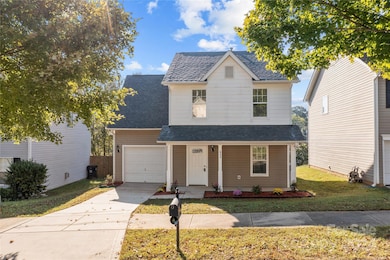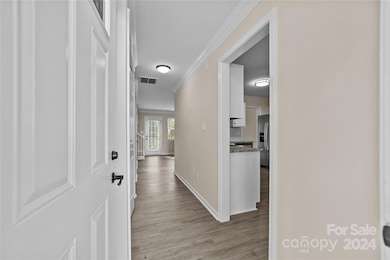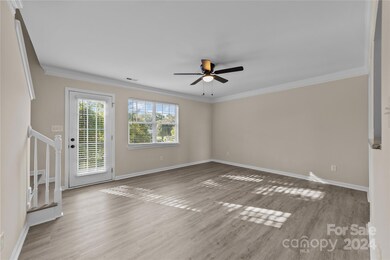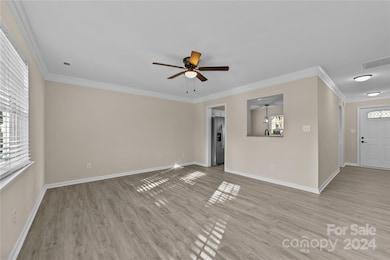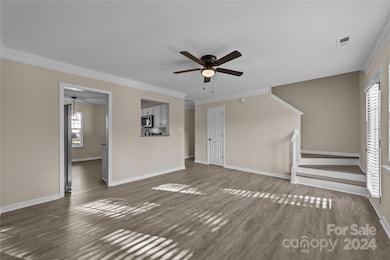
955 Ramsgate Dr SW Concord, NC 28025
Highlights
- Covered patio or porch
- Laundry Room
- Central Air
- 1 Car Attached Garage
- Tile Flooring
- Ceiling Fan
About This Home
As of January 2025Beautiful 2-story Home in Ramsgate Community.
This charming 3-bedroom, 2.5-bath home features a bonus room, modern paint, and stylish vinyl flooring. The bathrooms are enhanced with neutral tile and updated fixtures. The kitchen boasts brand-new appliances, including an SS refrigerator and granite countertops. Ready to move in! This is a must-see home; schedule your showings today. MOTIVATED SELLER!!
Last Agent to Sell the Property
BellCo Homes LLC Brokerage Email: liliana@bellcohomes.com License #354092 Listed on: 10/10/2024
Home Details
Home Type
- Single Family
Est. Annual Taxes
- $2,656
Year Built
- Built in 2004
Lot Details
- Lot Dimensions are 45x91x45x93
- Cleared Lot
- Property is zoned RM-2
HOA Fees
- $7 Monthly HOA Fees
Parking
- 1 Car Attached Garage
- Driveway
- 2 Open Parking Spaces
Home Design
- Slab Foundation
- Vinyl Siding
Interior Spaces
- 2-Story Property
- Ceiling Fan
Kitchen
- Electric Range
- Microwave
- Dishwasher
Flooring
- Tile
- Vinyl
Bedrooms and Bathrooms
- 3 Bedrooms
Laundry
- Laundry Room
- Washer and Electric Dryer Hookup
Outdoor Features
- Covered patio or porch
Schools
- A.T. Allen Elementary School
- C.C. Griffin Middle School
- Central Cabarrus High School
Utilities
- Central Air
- Heating System Uses Natural Gas
- Cable TV Available
Community Details
- Cedar Managemnet Association, Phone Number (704) 644-8808
- Ramsgate Subdivision
- Mandatory home owners association
Listing and Financial Details
- Assessor Parcel Number 5538-49-2575-0000
Ownership History
Purchase Details
Home Financials for this Owner
Home Financials are based on the most recent Mortgage that was taken out on this home.Purchase Details
Home Financials for this Owner
Home Financials are based on the most recent Mortgage that was taken out on this home.Purchase Details
Home Financials for this Owner
Home Financials are based on the most recent Mortgage that was taken out on this home.Purchase Details
Home Financials for this Owner
Home Financials are based on the most recent Mortgage that was taken out on this home.Similar Homes in Concord, NC
Home Values in the Area
Average Home Value in this Area
Purchase History
| Date | Type | Sale Price | Title Company |
|---|---|---|---|
| Warranty Deed | $292,500 | Tryon Title | |
| Warranty Deed | $292,500 | Tryon Title | |
| Warranty Deed | $240,000 | None Listed On Document | |
| Warranty Deed | $226,000 | Key Title | |
| Warranty Deed | $134,500 | None Available |
Mortgage History
| Date | Status | Loan Amount | Loan Type |
|---|---|---|---|
| Open | $277,875 | New Conventional | |
| Closed | $277,875 | New Conventional | |
| Previous Owner | $213,500 | Construction | |
| Previous Owner | $26,826 | Stand Alone Second | |
| Previous Owner | $107,304 | Fannie Mae Freddie Mac |
Property History
| Date | Event | Price | Change | Sq Ft Price |
|---|---|---|---|---|
| 01/09/2025 01/09/25 | Sold | $292,500 | -2.5% | $224 / Sq Ft |
| 12/15/2024 12/15/24 | Pending | -- | -- | -- |
| 12/04/2024 12/04/24 | Price Changed | $300,000 | -2.6% | $230 / Sq Ft |
| 11/21/2024 11/21/24 | Price Changed | $308,000 | -1.6% | $236 / Sq Ft |
| 10/31/2024 10/31/24 | Price Changed | $313,000 | +38.5% | $240 / Sq Ft |
| 10/10/2024 10/10/24 | Sold | $226,000 | -28.3% | $170 / Sq Ft |
| 10/10/2024 10/10/24 | For Sale | $315,000 | +39.4% | $241 / Sq Ft |
| 08/08/2024 08/08/24 | Pending | -- | -- | -- |
| 08/08/2024 08/08/24 | For Sale | $226,000 | -- | $170 / Sq Ft |
Tax History Compared to Growth
Tax History
| Year | Tax Paid | Tax Assessment Tax Assessment Total Assessment is a certain percentage of the fair market value that is determined by local assessors to be the total taxable value of land and additions on the property. | Land | Improvement |
|---|---|---|---|---|
| 2024 | $2,656 | $266,700 | $68,000 | $198,700 |
| 2023 | $1,863 | $152,670 | $40,000 | $112,670 |
| 2022 | $1,863 | $152,670 | $40,000 | $112,670 |
| 2021 | $1,863 | $152,670 | $40,000 | $112,670 |
| 2020 | $1,863 | $152,670 | $40,000 | $112,670 |
| 2019 | $1,299 | $106,440 | $20,000 | $86,440 |
| 2018 | $1,277 | $106,440 | $20,000 | $86,440 |
| 2017 | $1,256 | $106,440 | $20,000 | $86,440 |
| 2016 | $745 | $98,300 | $24,000 | $74,300 |
| 2015 | $1,160 | $98,300 | $24,000 | $74,300 |
| 2014 | $1,160 | $98,300 | $24,000 | $74,300 |
Agents Affiliated with this Home
-
Liliana Lopez Betancourt
L
Seller's Agent in 2025
Liliana Lopez Betancourt
BellCo Homes LLC
(704) 763-9572
10 Total Sales
-
Genya Helms

Buyer's Agent in 2025
Genya Helms
Dickens Mitchener & Associates Inc
(704) 634-2126
64 Total Sales
-
R
Seller's Agent in 2024
Renee King
EXP Realty LLC
Map
Source: Canopy MLS (Canopy Realtor® Association)
MLS Number: 4188860
APN: 5538-49-2575-0000
- 673 Shellbark Dr
- 4462 Kellybrook Dr
- 828 Saint Andrews Place
- 1140 Randall Ct
- 4037 Potts Grove Place
- 374 Morning Dew Dr
- 1015 Piney Church Rd
- 1062 Piney Church Rd
- 3560 Us Highway 601 S
- 1076 Braxton Dr
- 0 Hwy 601 Hwy Unit 3073112
- 4400 Flowes Store Rd
- 6175 U S 601
- 3970 U S 601
- 106 Rainbow St SW
- 5248 Ellie Ct
- 4816 Zion Church Rd
- 1169 Hollis Cir SW
- 3076 Champion Ln SW
- 869 Kathryn Dr SE
