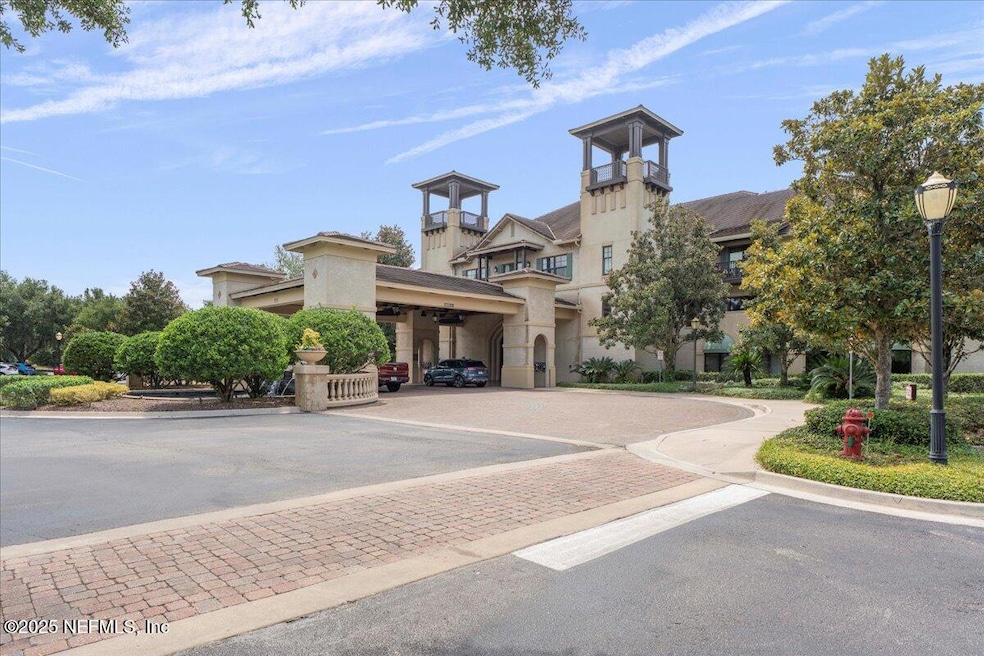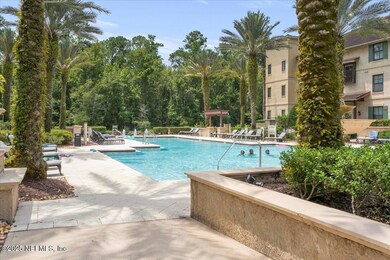
Laterra Condominiums 955 Registry Blvd Unit 302 Saint Augustine, FL 32092
Estimated payment $1,621/month
Highlights
- On Golf Course
- Fitness Center
- Heated Spa
- Wards Creek Elementary School Rated A
- 24-Hour Security
- Home fronts a pond
About This Home
Turnkey Ready & Fully Furnished! Welcome to 955 Registry Blvd #302, a beautifully appointed unit in the highly sought-after King & Bear community at World Golf Village. This residence is a true gem for investors, snowbirds, or anyone seeking a low-maintenance lifestyle with high-end perks. Short-term rental approved, making it an excellent income-producing property or vacation getaway. Enjoy resort-style living with access to three community pools, fitness center, tennis courts, walking trails, and more—amenities galore for both owners and guests! Whether you're relaxing on your private balcony or exploring the nearby attractions, this unit offers comfort, convenience, and exceptional value. Don't miss this opportunity—move-in ready and waiting for you!
Property Details
Home Type
- Condominium
Est. Annual Taxes
- $2,395
Year Built
- Built in 2004
Lot Details
- Home fronts a pond
- On Golf Course
- Many Trees
HOA Fees
Property Views
- Woods
Home Design
- Spanish Architecture
- Villa
- Shingle Roof
- Stucco
Interior Spaces
- 445 Sq Ft Home
- 1-Story Property
- Wood Flooring
- Security Gate
Kitchen
- Electric Oven
- Electric Range
- Microwave
- Freezer
- Ice Maker
- Disposal
Bedrooms and Bathrooms
- 1 Bedroom
- 1 Full Bathroom
Laundry
- Laundry in unit
- Dryer
- Washer
Accessible Home Design
- Accessible Elevator Installed
- Accessible Bedroom
- Accessible Common Area
- Accessible Kitchen
- Central Living Area
- Accessible Hallway
- Accessible Washer and Dryer
- Accessibility Features
- Accessible Entrance
Outdoor Features
- Heated Spa
- Courtyard
- Covered Patio or Porch
Schools
- Mill Creek Academy Elementary And Middle School
Utilities
- Central Air
- Heating Available
- Electric Water Heater
- Cable TV Available
Listing and Financial Details
- Assessor Parcel Number 2879991302
Community Details
Overview
- Association fees include cable TV, insurance, ground maintenance, pest control, security, sewer, trash, water
- Six Mile Creek Association
- Wgv Laterra Condo Subdivision
Amenities
- Clubhouse
Recreation
- Golf Course Community
- Community Spa
- Dog Park
- Jogging Path
- Tennis Courts
Security
- 24-Hour Security
- Secure Elevator
- Building Fire Alarm
- Carbon Monoxide Detectors
- Fire and Smoke Detector
Map
About Laterra Condominiums
Tax History
| Year | Tax Paid | Tax Assessment Tax Assessment Total Assessment is a certain percentage of the fair market value that is determined by local assessors to be the total taxable value of land and additions on the property. | Land | Improvement |
|---|---|---|---|---|
| 2025 | $2,256 | $184,000 | -- | $184,000 |
| 2024 | $2,256 | $191,000 | -- | $191,000 |
| 2023 | $2,256 | $177,750 | $0 | $177,750 |
| 2022 | $1,397 | $130,000 | $0 | $130,000 |
| 2021 | $1,118 | $85,000 | $0 | $0 |
| 2020 | $972 | $73,000 | $0 | $0 |
| 2019 | $1,032 | $77,000 | $0 | $0 |
| 2018 | $918 | $65,000 | $0 | $0 |
| 2017 | $901 | $65,000 | $0 | $0 |
| 2016 | $811 | $55,000 | $0 | $0 |
| 2015 | $573 | $38,000 | $0 | $0 |
| 2014 | $550 | $36,000 | $0 | $0 |
Property History
| Date | Event | Price | List to Sale | Price per Sq Ft | Prior Sale |
|---|---|---|---|---|---|
| 02/20/2026 02/20/26 | Price Changed | $198,000 | -3.4% | $445 / Sq Ft | |
| 08/05/2025 08/05/25 | For Sale | $205,000 | +115.3% | $461 / Sq Ft | |
| 12/17/2023 12/17/23 | Off Market | $95,200 | -- | -- | |
| 12/17/2023 12/17/23 | Off Market | $78,000 | -- | -- | |
| 12/17/2023 12/17/23 | Off Market | $1,650 | -- | -- | |
| 12/17/2023 12/17/23 | Off Market | $1,650 | -- | -- | |
| 12/17/2023 12/17/23 | Off Market | $1,600 | -- | -- | |
| 12/17/2023 12/17/23 | Off Market | $1,600 | -- | -- | |
| 12/17/2023 12/17/23 | Off Market | $1,600 | -- | -- | |
| 12/17/2023 12/17/23 | Off Market | $1,600 | -- | -- | |
| 12/17/2023 12/17/23 | Off Market | $207,000 | -- | -- | |
| 03/15/2022 03/15/22 | Sold | $207,000 | +1.0% | $465 / Sq Ft | View Prior Sale |
| 02/25/2022 02/25/22 | Pending | -- | -- | -- | |
| 01/31/2022 01/31/22 | For Sale | $205,000 | +115.3% | $461 / Sq Ft | |
| 02/24/2020 02/24/20 | Sold | $95,200 | -4.7% | $214 / Sq Ft | View Prior Sale |
| 02/04/2020 02/04/20 | Pending | -- | -- | -- | |
| 02/03/2020 02/03/20 | For Sale | $99,900 | 0.0% | $224 / Sq Ft | |
| 05/23/2018 05/23/18 | Rented | $1,650 | 0.0% | -- | |
| 05/20/2018 05/20/18 | Under Contract | -- | -- | -- | |
| 04/16/2018 04/16/18 | For Rent | $1,650 | 0.0% | -- | |
| 10/26/2017 10/26/17 | Rented | $1,650 | 0.0% | -- | |
| 10/18/2017 10/18/17 | Under Contract | -- | -- | -- | |
| 08/11/2017 08/11/17 | For Rent | $1,650 | +3.1% | -- | |
| 11/01/2016 11/01/16 | Rented | $1,600 | 0.0% | -- | |
| 10/21/2016 10/21/16 | Under Contract | -- | -- | -- | |
| 09/13/2016 09/13/16 | For Rent | $1,600 | 0.0% | -- | |
| 07/01/2016 07/01/16 | Rented | $1,600 | 0.0% | -- | |
| 06/29/2016 06/29/16 | Under Contract | -- | -- | -- | |
| 06/12/2016 06/12/16 | For Rent | $1,600 | 0.0% | -- | |
| 03/25/2016 03/25/16 | Rented | $1,600 | 0.0% | -- | |
| 03/24/2016 03/24/16 | Under Contract | -- | -- | -- | |
| 03/14/2016 03/14/16 | For Rent | $1,600 | 0.0% | -- | |
| 01/27/2016 01/27/16 | Rented | $1,600 | 0.0% | -- | |
| 01/20/2016 01/20/16 | Under Contract | -- | -- | -- | |
| 11/28/2015 11/28/15 | For Rent | $1,600 | 0.0% | -- | |
| 11/24/2015 11/24/15 | Sold | $78,000 | 0.0% | $175 / Sq Ft | View Prior Sale |
| 11/11/2015 11/11/15 | Pending | -- | -- | -- | |
| 10/15/2015 10/15/15 | For Sale | $78,000 | -- | $175 / Sq Ft |
Purchase History
| Date | Type | Sale Price | Title Company |
|---|---|---|---|
| Warranty Deed | $208,000 | Landmark Title | |
| Warranty Deed | $95,200 | Attorney | |
| Warranty Deed | $78,000 | Attorney | |
| Warranty Deed | $139,500 | Attorney | |
| Interfamily Deed Transfer | $65,000 | Attorney | |
| Corporate Deed | $164,900 | Stewart Title |
Mortgage History
| Date | Status | Loan Amount | Loan Type |
|---|---|---|---|
| Open | $145,600 | New Conventional | |
| Previous Owner | $73,000 | Seller Take Back | |
| Previous Owner | $131,920 | Purchase Money Mortgage |
About the Listing Agent

Ciara Ward is a highly skilled and accomplished licensed real estate agent with a wealth of experience in the industry. With a proven track record of success, Ciara has built a reputation as a leader in the field, having grown and managed teams of agents in multiple states. Her deep understanding of the real estate market and her exceptional negotiation skills make her a formidable force in the industry.
But Ciara's expertise doesn't stop at real estate. With a background in powersports,
Ciara's Other Listings
Source: realMLS (Northeast Florida Multiple Listing Service)
MLS Number: 2102309
APN: 287999-1302
- 955 Registry Blvd Unit 212
- 955 Registry Blvd Unit 318
- 955 Registry Blvd Unit 229
- 955 Registry Blvd Unit 319
- 945 Registry Blvd Unit 302
- 945 Registry Blvd Unit 209
- 945 Registry Blvd Unit 211
- 965 Registry Blvd Unit 212
- 190 Laterra Links Cir Unit 202
- 111 Laterra Links Cir Unit 102
- 174 Laterra Links Cir Unit 201
- 1105 Registry Blvd
- 157 Laterra Links Cir Unit 102
- 1818 W Cobblestone Ln
- 2064 Crown Dr
- 2624 Oakgrove Ave
- 760 Flowers St
- 368 Cherry Elm Dr
- 362 Cherry Elm Dr
- 358 Cherry Elm Dr
- 955 Registry Blvd Unit 229
- 955 Registry Blvd Unit 210
- 955 Registry Blvd Unit 316
- 945 Registry Blvd Unit 212
- 965 Registry Blvd Unit 306
- 100 Laterra Links Cir Unit Laterra Links Condo
- 112 Laterra Links Cir Unit 201
- 140 Corral Cir
- 365 Cherry Elm Dr
- 612 Birchbark Trail
- 213 Silver Myrtle Ct
- 1447 Barrington Cir
- 175 Silver Myrtle Ct
- 1555 Tawny Marsh Ct
- 91 Silver Myrtle Ct
- 1575 Tawny Marsh Ct
- 109 Silver Myrtle Ct
- 817 Cherry Elm Dr
- 631 Cherry Elm Dr
- 162 Cedar Elm Way
Ask me questions while you tour the home.






