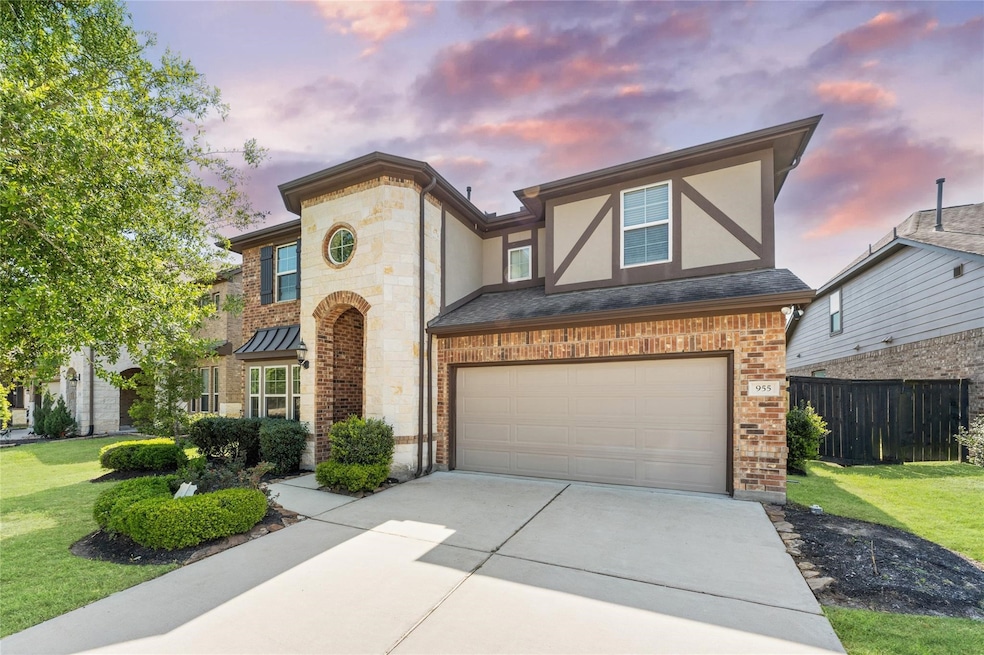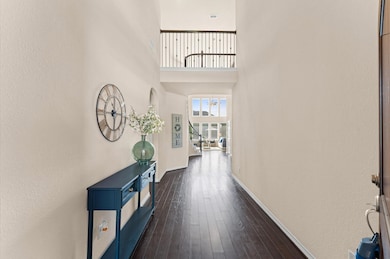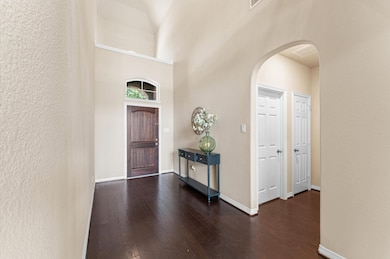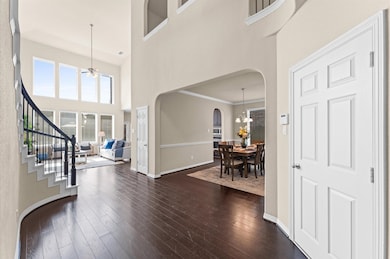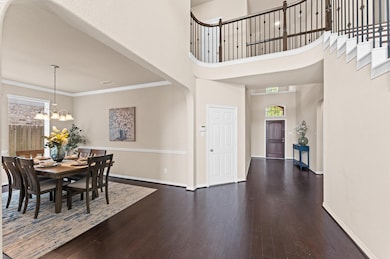955 Smokethorn Trail Richmond, TX 77406
Harvest Green NeighborhoodHighlights
- Media Room
- Traditional Architecture
- Granite Countertops
- James C. Neill Elementary School Rated A-
- Wood Flooring
- Game Room
About This Home
Welcome to this beautiful home in the heart of Richmond. Step inside a welcoming foyer that flows into the formal dining area. The heart of the home is the soaring living room, with a tower ceiling and expansive windows that fill the space with natural light. The open-concept design connects the living area seamlessly to the gourmet kitchen — a chef’s dream! Retreat to the spacious primary suite, which features gorgeous wood flooring and large windows. Upstairs, you'll find four additional bedrooms, along with a game room and a media room — the perfect setting for movie nights and weekend fun. Step outside to enjoy a covered patio and beautifully maintained backyard — ideal for peaceful mornings, playtime, or evening get-togethers. This home is more than just a place to live — it’s a place to create lasting memories. Schedule an appointment now!
Home Details
Home Type
- Single Family
Est. Annual Taxes
- $10,251
Year Built
- Built in 2016
Lot Details
- 6,387 Sq Ft Lot
Parking
- 2 Car Attached Garage
Home Design
- Traditional Architecture
Interior Spaces
- 3,316 Sq Ft Home
- 2-Story Property
- Living Room
- Dining Room
- Media Room
- Home Office
- Game Room
Kitchen
- Microwave
- Dishwasher
- Kitchen Island
- Granite Countertops
- Disposal
Flooring
- Wood
- Carpet
- Tile
Bedrooms and Bathrooms
- 5 Bedrooms
- 4 Full Bathrooms
- Double Vanity
- Soaking Tub
- Separate Shower
Schools
- Neill Elementary School
- Bowie Middle School
- Travis High School
Utilities
- Central Heating and Cooling System
- Heating System Uses Gas
Listing and Financial Details
- Property Available on 11/19/25
- 12 Month Lease Term
Community Details
Overview
- CC United Association
- Harvest Green Sec 13 Subdivision
Recreation
- Community Pool
Pet Policy
- Call for details about the types of pets allowed
- Pet Deposit Required
Map
Source: Houston Association of REALTORS®
MLS Number: 81248607
APN: 3801-13-001-0320-907
- 934 Windy Garden Way
- 4423 Wyatt Roland Way
- 4335 Million Bells Way
- 1010 Grevillea Cir
- 4302 Million Bells Way
- 4211 Shays Manor Ln
- 1111 Honey Rose Ct
- 1507 Lake Pauline Ct
- 1115 Passion Flower Way
- 1410 Waterside Village Dr
- 6811 Fleetwood Crescent Way
- 1710 Sabine Ln
- 1723 Magnolia Lake Ln
- 1415 Rogers Lake Ln
- 1706 Lake Charlotte Ln
- 3718 Pelican Lake Dr
- 3531 Cotton Farms Dr
- 4923 Lake Daniel Ct
- 4910 Mission Lake Ct
- 5215 Millwood Pass Cir
- 4355 Thornapple Hills Ct
- 931 Abelia Ave
- 4647 Harvest Corner Dr
- 907 Daffodil View Ct
- 19252 W Bellfort Rd
- 19400 W Bellfort Blvd
- 3902 Lake Hawkins Ln
- 3719 Cane Lake Dr
- 3707 Cane Lake Dr
- 4815 Mission Lake Ct
- 1901 Waterside Village Dr
- 4926 Lake Gladewater Ct
- 3435 Millhouse Point Way
- 10510 W Aliana Trace Dr
- 18600 W Bellfort St
- 5218 Hickory Harvest Dr
- 3951 Eastland Lake Dr
- 5311 Persimmon Pass
- 5315 Persimmon Pass
- 10435 Anchorage Passage
