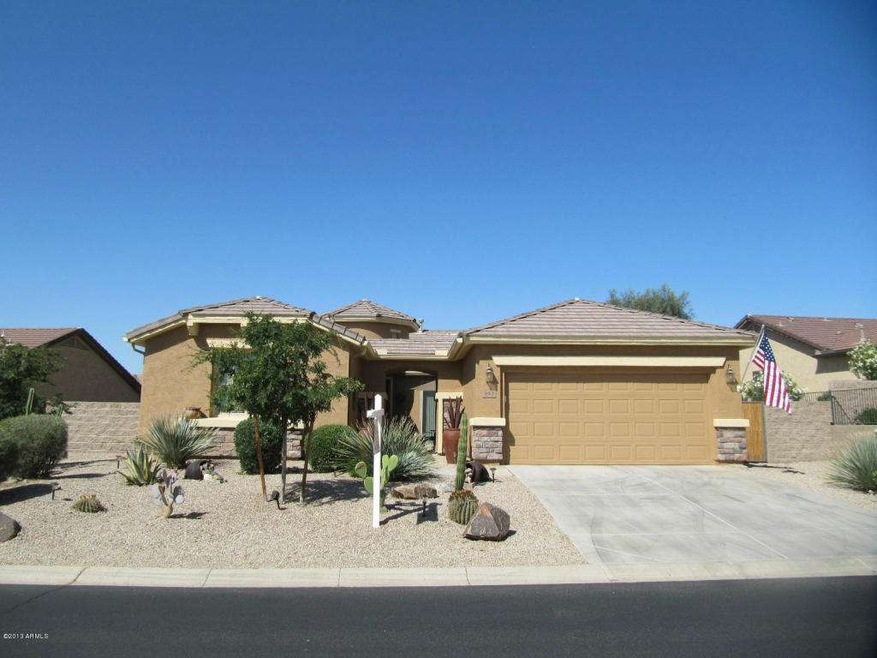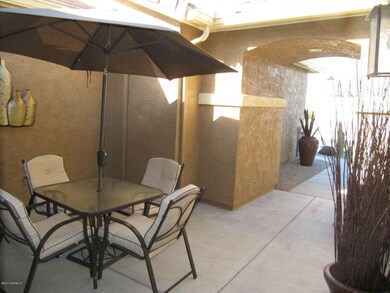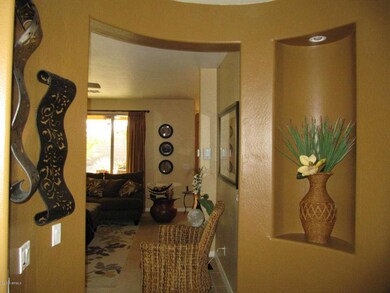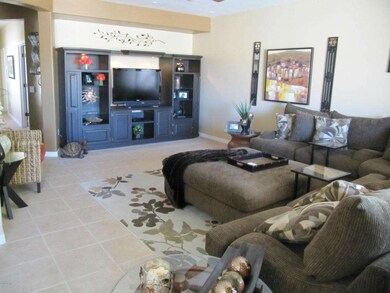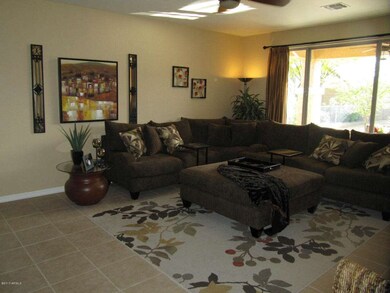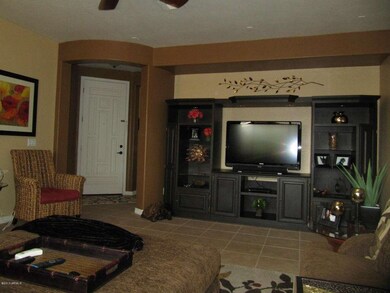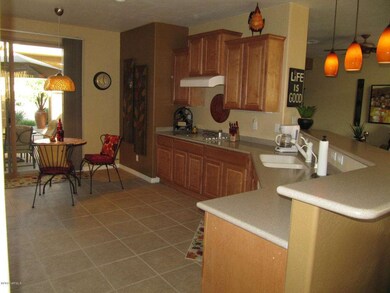
955 W Mountain Peak Way San Tan Valley, AZ 85143
Johnson Ranch NeighborhoodHighlights
- Golf Course Community
- Gated Community
- Golf Cart Garage
- Fitness Center
- Clubhouse
- Heated Community Pool
About This Home
As of May 2021Fabulous Meadowood on pool sized lot! Enter through your private courtyard to enjoy your morning coffee. Dramatic entry leads to your great room. Tile has been extended everywhere but the bedrooms. Master bedroom with bay window is split from guest room and den area. Formal dining area, breakfast bar and also a breakfast room. Huge walk in pantry. Custom paint and decorator touches throughout. Deep backyard with desert landscape and concrete pad wired for hot tub. Garage is approximately 20' wide by 30' deep so plenty of room for your golf cart. Click on the document tab to see additional upgrades to the home and floorplan. The photos tab to see inside the home and the community center with heated pool/spa, fitness center and lots of activities. Solera is a 55+ gated Del Webb community.
Last Agent to Sell the Property
Theresa M. Williams
HomeSmart License #SA532221000 Listed on: 10/12/2013

Home Details
Home Type
- Single Family
Est. Annual Taxes
- $1,138
Year Built
- Built in 2006
Lot Details
- 10,019 Sq Ft Lot
- Desert faces the front and back of the property
- Block Wall Fence
- Artificial Turf
- Front and Back Yard Sprinklers
- Sprinklers on Timer
HOA Fees
Parking
- 2 Car Direct Access Garage
- Garage Door Opener
- Golf Cart Garage
Home Design
- Tile Roof
- Block Exterior
- Stucco
Interior Spaces
- 1,896 Sq Ft Home
- 1-Story Property
- Ceiling height of 9 feet or more
- Ceiling Fan
- Double Pane Windows
- Low Emissivity Windows
- Vinyl Clad Windows
- Smart Home
Kitchen
- Breakfast Bar
- Built-In Microwave
Flooring
- Carpet
- Tile
Bedrooms and Bathrooms
- 2 Bedrooms
- Primary Bathroom is a Full Bathroom
- 2 Bathrooms
- Dual Vanity Sinks in Primary Bathroom
- Bathtub With Separate Shower Stall
Accessible Home Design
- No Interior Steps
Outdoor Features
- Covered Patio or Porch
- Outdoor Storage
Schools
- Adult Elementary And Middle School
- Adult High School
Utilities
- Refrigerated Cooling System
- Heating System Uses Natural Gas
- Water Filtration System
- Water Softener
- High Speed Internet
- Cable TV Available
Listing and Financial Details
- Tax Lot 256
- Assessor Parcel Number 210-75-256
Community Details
Overview
- Association fees include cable TV, ground maintenance, street maintenance, trash
- Hoamco Association, Phone Number (480) 987-0650
- Capital Consultants Association, Phone Number (480) 921-7500
- Association Phone (480) 921-7500
- Built by Pulte
- Solera At Johnson Ranch Subdivision, Meadowood Floorplan
Amenities
- Clubhouse
- Theater or Screening Room
- Recreation Room
Recreation
- Golf Course Community
- Tennis Courts
- Fitness Center
- Heated Community Pool
- Community Spa
- Bike Trail
Security
- Gated Community
Ownership History
Purchase Details
Home Financials for this Owner
Home Financials are based on the most recent Mortgage that was taken out on this home.Purchase Details
Home Financials for this Owner
Home Financials are based on the most recent Mortgage that was taken out on this home.Purchase Details
Home Financials for this Owner
Home Financials are based on the most recent Mortgage that was taken out on this home.Purchase Details
Purchase Details
Home Financials for this Owner
Home Financials are based on the most recent Mortgage that was taken out on this home.Similar Homes in the area
Home Values in the Area
Average Home Value in this Area
Purchase History
| Date | Type | Sale Price | Title Company |
|---|---|---|---|
| Warranty Deed | $416,000 | Old Republic Title Agency | |
| Warranty Deed | $245,000 | American Title Service Agenc | |
| Special Warranty Deed | $197,000 | Old Republic Title Agency | |
| Trustee Deed | $250,956 | First American Title | |
| Corporate Deed | $297,800 | Sun Title Agency Co |
Mortgage History
| Date | Status | Loan Amount | Loan Type |
|---|---|---|---|
| Open | $275,000 | New Conventional | |
| Previous Owner | $143,500 | New Conventional | |
| Previous Owner | $165,000 | New Conventional | |
| Previous Owner | $157,600 | New Conventional | |
| Previous Owner | $157,600 | New Conventional | |
| Previous Owner | $238,240 | New Conventional |
Property History
| Date | Event | Price | Change | Sq Ft Price |
|---|---|---|---|---|
| 05/28/2021 05/28/21 | Sold | $416,000 | -3.3% | $219 / Sq Ft |
| 04/29/2021 04/29/21 | Pending | -- | -- | -- |
| 04/27/2021 04/27/21 | For Sale | $430,000 | +75.5% | $227 / Sq Ft |
| 02/20/2014 02/20/14 | Sold | $245,000 | -5.7% | $129 / Sq Ft |
| 01/20/2014 01/20/14 | Pending | -- | -- | -- |
| 10/12/2013 10/12/13 | For Sale | $259,900 | -- | $137 / Sq Ft |
Tax History Compared to Growth
Tax History
| Year | Tax Paid | Tax Assessment Tax Assessment Total Assessment is a certain percentage of the fair market value that is determined by local assessors to be the total taxable value of land and additions on the property. | Land | Improvement |
|---|---|---|---|---|
| 2025 | $1,360 | $25,757 | -- | -- |
| 2024 | $1,341 | $34,347 | -- | -- |
| 2023 | $1,364 | $25,968 | $2,725 | $23,243 |
| 2022 | $1,341 | $20,269 | $2,725 | $17,544 |
| 2021 | $1,491 | $18,518 | $0 | $0 |
| 2020 | $1,342 | $17,869 | $0 | $0 |
| 2019 | $1,344 | $16,947 | $0 | $0 |
| 2018 | $1,286 | $14,959 | $0 | $0 |
| 2017 | $1,209 | $14,218 | $0 | $0 |
| 2016 | $1,227 | $14,140 | $2,725 | $11,415 |
| 2014 | $1,196 | $9,772 | $2,500 | $7,272 |
Agents Affiliated with this Home
-
Dawn Bahr

Seller's Agent in 2021
Dawn Bahr
HomeSmart
(602) 418-4412
2 in this area
47 Total Sales
-
Dawn Johnson

Buyer's Agent in 2021
Dawn Johnson
Locality Real Estate
(480) 227-5791
1 in this area
48 Total Sales
-
T
Seller's Agent in 2014
Theresa M. Williams
HomeSmart
Map
Source: Arizona Regional Multiple Listing Service (ARMLS)
MLS Number: 5013938
APN: 210-75-256
- 1197 W Rolls Rd Unit 46
- 30940 N Varnum Rd
- 31530 N Gary Rd
- 1440 W Christie Lyn Ln
- 582 W Stirrup Ln
- 31612 N Gary Rd
- 30862 N Glory Grove
- 31500 N Gary Rd Unit 362
- 384 W Chuckwagon Ln
- 583 W Bismark St
- 384 W Bismark St
- 279 W Stirrup Ln
- 307 W Twin Peaks Pkwy
- 343 W Twin Peaks Pkwy
- 122 W Twin Peaks Pkwy
- 350 W Twin Peaks Pkwy
- 697 W Twin Peaks Pkwy
- 32165 N Larkspur Dr
- 32219 N Echo Canyon Rd
- 660 W Twin Peaks Pkwy
