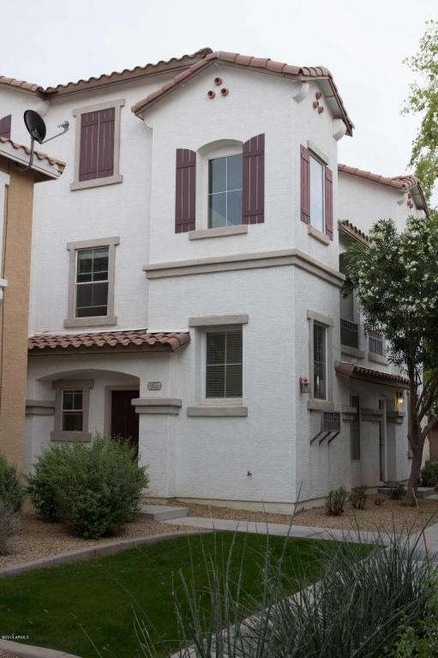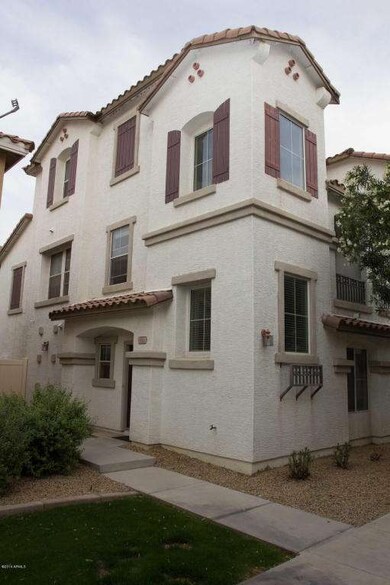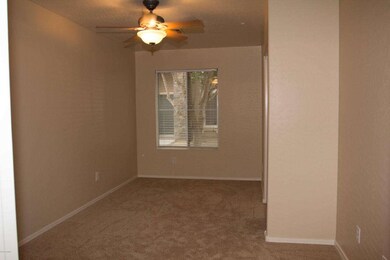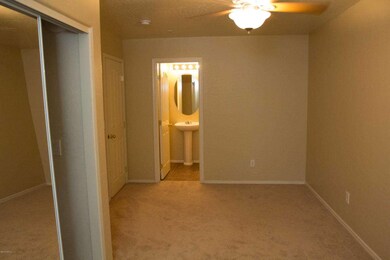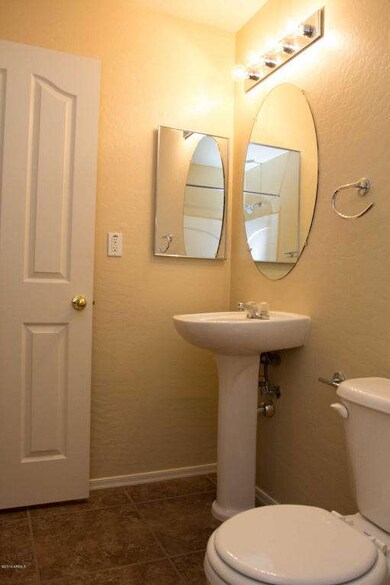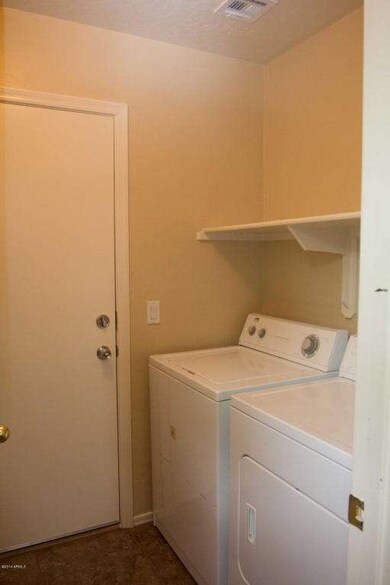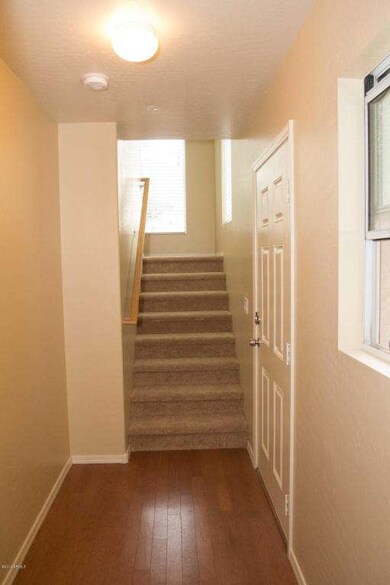
955 W Wendy Way Unit 1072 Gilbert, AZ 85233
Northwest Gilbert NeighborhoodEstimated Value: $373,000 - $425,000
Highlights
- Wood Flooring
- Main Floor Primary Bedroom
- Balcony
- Playa Del Rey Elementary School Rated A-
- Community Pool
- Double Pane Windows
About This Home
As of April 2014This POPULAR TRI-LEVEL FLOORPLAN has 3 bedrooms, 3 baths and direct entry to a full size 2 car garage. This home is the LARGEST FLOOR PLAN IN PARK PLACE VILLAGE with over 1500+SF! The TWO MASTER BEDROOMS have FULL BATHS AND WALK-IN CLOSETS. This move in ready home has been FRESHLY PAINTED AND NEWLY CARPETED WITH NEUTRAL COLORS allowing you to make this home your own! The KITCHEN has been updated and OPENS TO A SPACIOUS FAMILY ROOM WITH 9 FOOT CEILINGS with easy access to your PRIVATE BALCONY. It's easy to entertain your friends and family - home is LOCATED ACROSS FROM COMMUNITY PARK, RAMADA AREA, BASKETBALL COURT AND POOL. CLOSE TO DOWNTOWN GILBERT where you can enjoy plenty of great food and entertainment. REFRIGERATOR, WASHER AND DRYER CONVEY with home.
Last Agent to Sell the Property
Keller Williams Integrity First License #BR552491000 Listed on: 03/28/2014

Last Buyer's Agent
Tanya Tomchuck
Arizona Best Real Estate License #SA027872000

Townhouse Details
Home Type
- Townhome
Est. Annual Taxes
- $775
Year Built
- Built in 2003
Lot Details
- 834 Sq Ft Lot
- 1 Common Wall
- Front Yard Sprinklers
- Sprinklers on Timer
- Grass Covered Lot
HOA Fees
- $145 Monthly HOA Fees
Parking
- 2 Car Garage
- Garage Door Opener
Home Design
- Wood Frame Construction
- Tile Roof
- Stucco
Interior Spaces
- 1,572 Sq Ft Home
- 3-Story Property
- Ceiling height of 9 feet or more
- Ceiling Fan
- Double Pane Windows
Flooring
- Wood
- Carpet
- Tile
Bedrooms and Bathrooms
- 3 Bedrooms
- Primary Bedroom on Main
- Primary Bathroom is a Full Bathroom
- 3 Bathrooms
Outdoor Features
- Balcony
Schools
- Playa Del Rey Elementary School
- Mesquite Jr High Middle School
- Mesquite High School
Utilities
- Refrigerated Cooling System
- Heating Available
- High Speed Internet
- Cable TV Available
Listing and Financial Details
- Tax Lot 1072
- Assessor Parcel Number 310-08-617
Community Details
Overview
- Association fees include insurance, ground maintenance, front yard maint
- Park Place Village Association, Phone Number (602) 957-9191
- Built by Trend Homes
- Park Place Village Subdivision
Recreation
- Community Playground
- Community Pool
- Bike Trail
Ownership History
Purchase Details
Home Financials for this Owner
Home Financials are based on the most recent Mortgage that was taken out on this home.Purchase Details
Home Financials for this Owner
Home Financials are based on the most recent Mortgage that was taken out on this home.Purchase Details
Home Financials for this Owner
Home Financials are based on the most recent Mortgage that was taken out on this home.Purchase Details
Home Financials for this Owner
Home Financials are based on the most recent Mortgage that was taken out on this home.Purchase Details
Home Financials for this Owner
Home Financials are based on the most recent Mortgage that was taken out on this home.Similar Homes in Gilbert, AZ
Home Values in the Area
Average Home Value in this Area
Purchase History
| Date | Buyer | Sale Price | Title Company |
|---|---|---|---|
| Lam Cindy | $170,000 | First American Title Ins Co | |
| Ross Joseph C | $240,000 | Transnation Title Ins Co | |
| Ross Jessica F | -- | Transnation Title | |
| Ross Jessica F | $145,018 | Chicago Title Insurance Co | |
| Classic Communities Inc | $943,000 | Chicago Title Insurance Co |
Mortgage History
| Date | Status | Borrower | Loan Amount |
|---|---|---|---|
| Previous Owner | Ross Joseph C | $192,000 | |
| Previous Owner | Ross Jessica F | $142,900 | |
| Previous Owner | Ross Jessica F | $140,850 | |
| Previous Owner | Classic Communities Inc | $17,000,000 |
Property History
| Date | Event | Price | Change | Sq Ft Price |
|---|---|---|---|---|
| 04/15/2014 04/15/14 | Sold | $170,000 | 0.0% | $108 / Sq Ft |
| 03/30/2014 03/30/14 | Pending | -- | -- | -- |
| 03/28/2014 03/28/14 | For Sale | $170,000 | -- | $108 / Sq Ft |
Tax History Compared to Growth
Tax History
| Year | Tax Paid | Tax Assessment Tax Assessment Total Assessment is a certain percentage of the fair market value that is determined by local assessors to be the total taxable value of land and additions on the property. | Land | Improvement |
|---|---|---|---|---|
| 2025 | $1,013 | $14,016 | -- | -- |
| 2024 | $1,022 | $13,349 | -- | -- |
| 2023 | $1,022 | $29,610 | $5,920 | $23,690 |
| 2022 | $991 | $22,450 | $4,490 | $17,960 |
| 2021 | $1,047 | $20,080 | $4,010 | $16,070 |
| 2020 | $1,031 | $18,460 | $3,690 | $14,770 |
| 2019 | $947 | $16,630 | $3,320 | $13,310 |
| 2018 | $918 | $15,000 | $3,000 | $12,000 |
| 2017 | $886 | $14,280 | $2,850 | $11,430 |
| 2016 | $917 | $13,520 | $2,700 | $10,820 |
| 2015 | $835 | $12,910 | $2,580 | $10,330 |
Agents Affiliated with this Home
-
Christopher Broglia

Seller's Agent in 2014
Christopher Broglia
Keller Williams Integrity First
(480) 332-9111
1 in this area
56 Total Sales
-
T
Buyer's Agent in 2014
Tanya Tomchuck
Arizona Best Real Estate
(602) 826-5167
Map
Source: Arizona Regional Multiple Listing Service (ARMLS)
MLS Number: 5091752
APN: 310-08-617
- 945 W Wendy Way Unit 1068
- 753 N Port Dr Unit 1044
- 968 W Breckenridge Ave
- 955 W Harvard Ave
- 916 W Harvard Ave
- 1018 W Juniper Ave
- 1040 W Juniper Ave
- 521 N Cambridge St
- 1114 N Leland Ct
- 579 N Mondel Dr
- 846 W Straford Ave
- 913 W Juanita Ave
- 991 N Quail Ln
- 1147 N Marvin St
- 589 N Acacia Dr
- 1016 W Juanita Ave
- 827 W Leah Ln
- 1028 W Chilton Ave
- 1442 W Laurel Ave
- 512 W Encinas St
- 955 W Wendy Way Unit 1072
- 953 W Wendy Way Unit 1071
- 957 W Wendy Way Unit 1073
- 951 W Wendy Way Unit 1070
- 949 W Wendy Way
- 947 W Wendy Way Unit 1067
- 965 W Wendy Way
- 965 W Wendy Way Unit 1076
- 967 W Wendy Way Unit 1075
- 963 W Wendy Way Unit 1077
- 969 W Wendy Way Unit 1074
- 943 W Wendy Way Unit 1069
- 933 W Wendy Way Unit 1063
- 938 W Breckenridge Ave
- 935 W Wendy Way Unit 1064
- 944 W Breckenridge Ave
- 975 W Wendy Way
- 977 W Wendy Way Unit 1081
- 937 W Wendy Way Unit 1065
- 973 W Wendy Way Unit 1079
