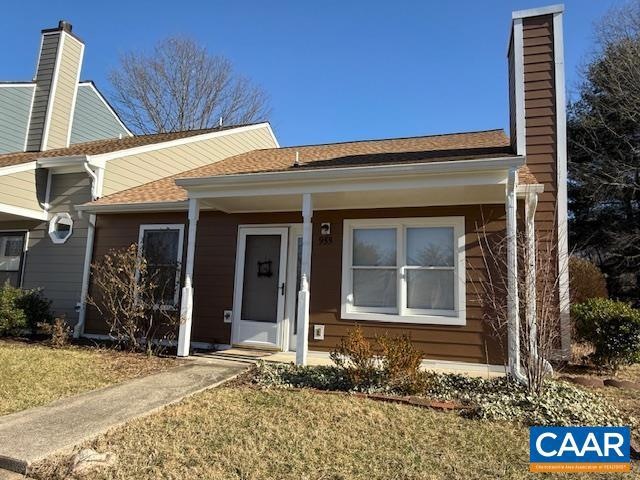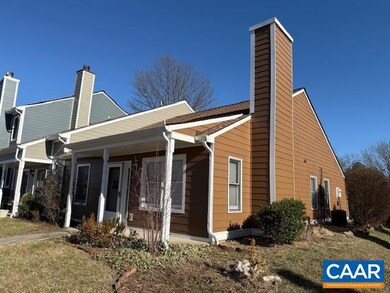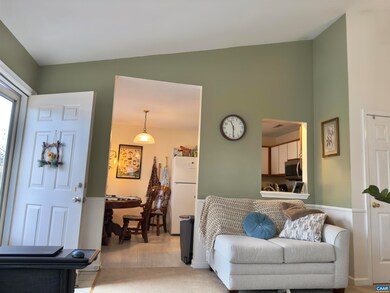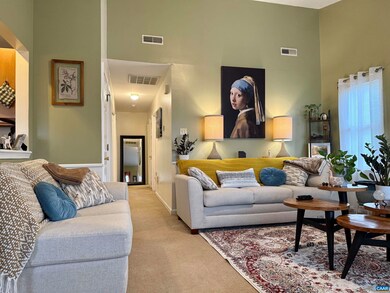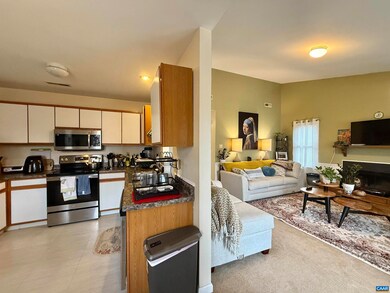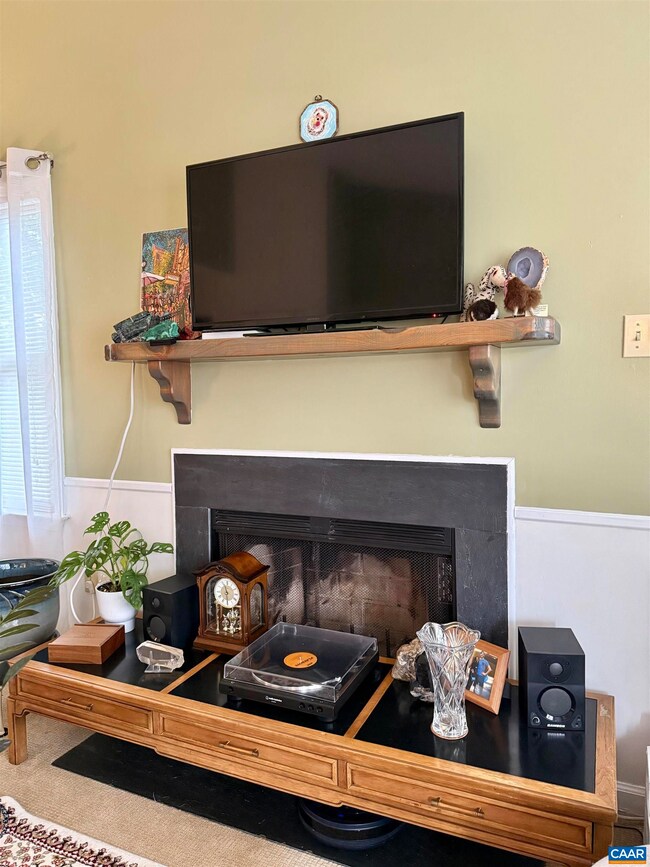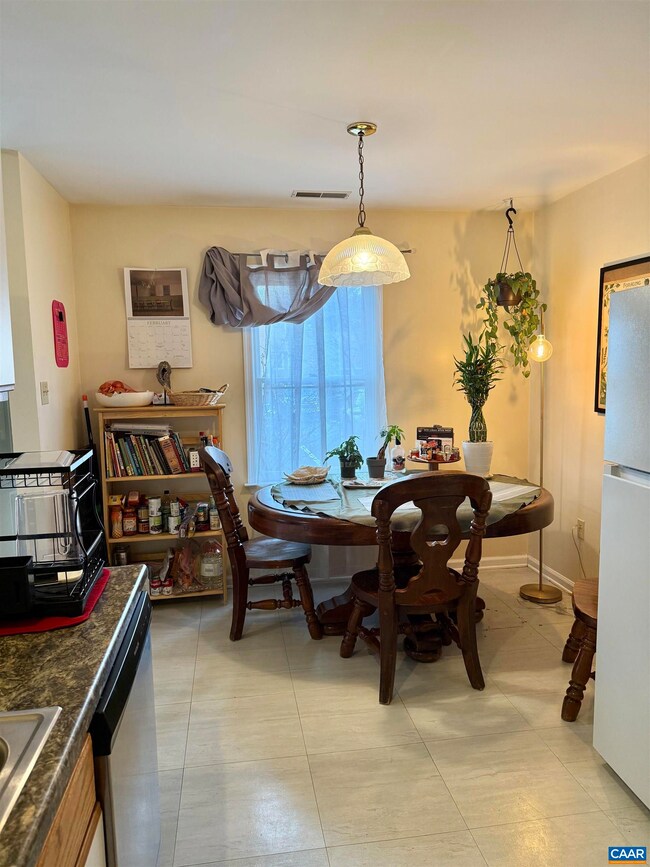
955 Warwick Ct Charlottesville, VA 22901
Highlights
- Utility Room
- Heat Pump System
- 1-Story Property
- Jackson P. Burley Middle School Rated A-
About This Home
As of March 2025This is a well maintained end-unit, located in the Stonehenge neighborhood. Some recent improvements include new paint, appliances and carpet. There's a comfortable living room with a vaulted ceiling and wood burning fireplace and there's a rear patio off the Master Bedroom. Please note the exterior siding & roof are both covered in the HOA fee (siding was recently replaced). This is one of Charlottesville's great values. A Virtual Tour has been posted..
Last Agent to Sell the Property
BINX PROPERTIES License #0225097855 Listed on: 02/14/2025
Property Details
Home Type
- Multi-Family
Est. Annual Taxes
- $2,346
Year Built
- Built in 1992
HOA Fees
- $307 per month
Home Design
- Property Attached
- Slab Foundation
- Stick Built Home
Interior Spaces
- 1,040 Sq Ft Home
- 1-Story Property
- Utility Room
Bedrooms and Bathrooms
- 3 Main Level Bedrooms
- 2 Full Bathrooms
Schools
- Agnor Elementary School
- Burley Middle School
- Albemarle High School
Additional Features
- 4,356 Sq Ft Lot
- Heat Pump System
Community Details
- Stonehenge Subdivision
Listing and Financial Details
- Assessor Parcel Number 061A1-03-05-00700
Ownership History
Purchase Details
Home Financials for this Owner
Home Financials are based on the most recent Mortgage that was taken out on this home.Purchase Details
Home Financials for this Owner
Home Financials are based on the most recent Mortgage that was taken out on this home.Purchase Details
Purchase Details
Purchase Details
Home Financials for this Owner
Home Financials are based on the most recent Mortgage that was taken out on this home.Similar Homes in Charlottesville, VA
Home Values in the Area
Average Home Value in this Area
Purchase History
| Date | Type | Sale Price | Title Company |
|---|---|---|---|
| Deed | $316,000 | Old Republic National Title | |
| Deed | $198,000 | Old Republic Natl Ttl Ins Co | |
| Quit Claim Deed | -- | -- | |
| Deed | $129,208 | -- | |
| Deed | -- | -- |
Mortgage History
| Date | Status | Loan Amount | Loan Type |
|---|---|---|---|
| Open | $252,800 | New Conventional | |
| Previous Owner | $148,500 | New Conventional | |
| Previous Owner | $117,331 | FHA | |
| Previous Owner | $27,000 | Stand Alone Second |
Property History
| Date | Event | Price | Change | Sq Ft Price |
|---|---|---|---|---|
| 03/28/2025 03/28/25 | Sold | $316,000 | +0.6% | $304 / Sq Ft |
| 02/17/2025 02/17/25 | Pending | -- | -- | -- |
| 02/14/2025 02/14/25 | For Sale | $314,000 | -- | $302 / Sq Ft |
Tax History Compared to Growth
Tax History
| Year | Tax Paid | Tax Assessment Tax Assessment Total Assessment is a certain percentage of the fair market value that is determined by local assessors to be the total taxable value of land and additions on the property. | Land | Improvement |
|---|---|---|---|---|
| 2025 | -- | $276,000 | $100,700 | $175,300 |
| 2024 | -- | $250,100 | $93,000 | $157,100 |
| 2023 | $2,202 | $257,900 | $93,000 | $164,900 |
| 2022 | $1,836 | $215,000 | $85,300 | $129,700 |
| 2021 | $1,656 | $193,900 | $82,500 | $111,400 |
| 2020 | $1,612 | $188,800 | $79,800 | $109,000 |
| 2019 | $1,460 | $171,000 | $71,500 | $99,500 |
| 2018 | $1,272 | $157,900 | $66,000 | $91,900 |
| 2017 | $1,220 | $145,400 | $55,000 | $90,400 |
| 2016 | $1,151 | $137,200 | $55,000 | $82,200 |
| 2015 | $1,100 | $134,300 | $55,000 | $79,300 |
| 2014 | -- | $133,400 | $55,000 | $78,400 |
Agents Affiliated with this Home
-
M
Seller's Agent in 2025
Michael Marino
BINX PROPERTIES
-
E
Buyer's Agent in 2025
Erin Samuels
NEST REALTY GROUP
Map
Source: Charlottesville area Association of Realtors®
MLS Number: 660827
APN: 061A1-03-0S-00700
