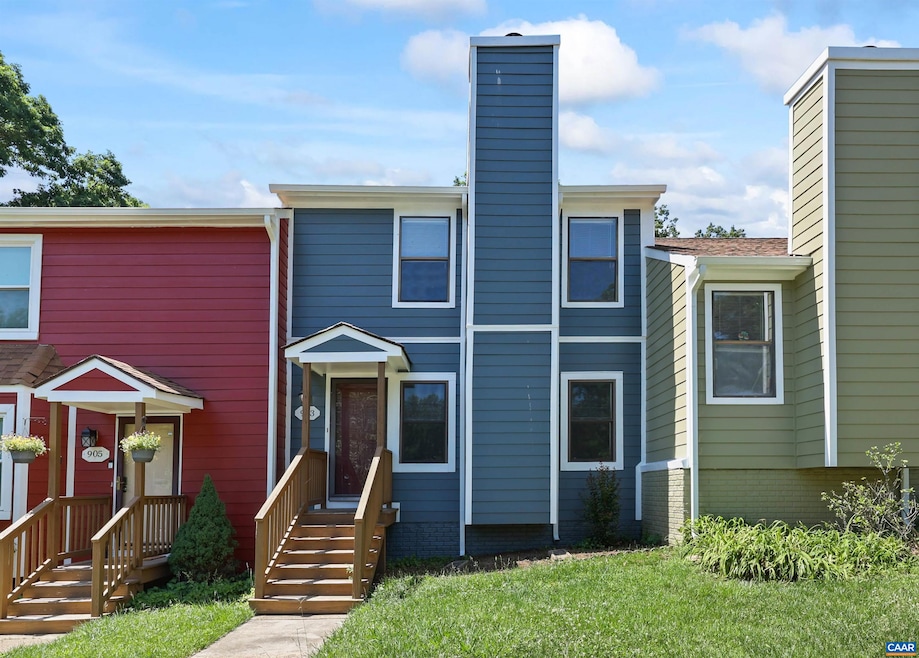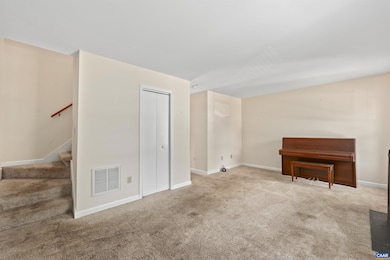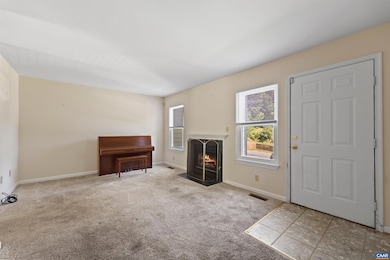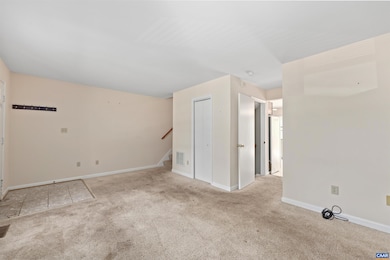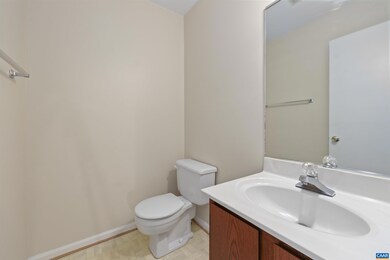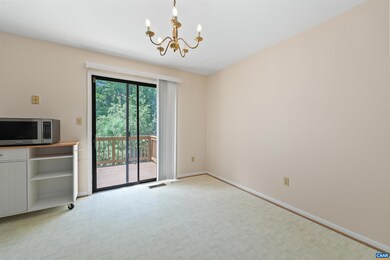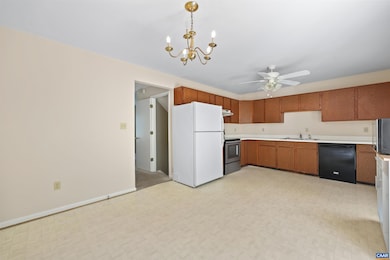
903 Stonehenge Rd Charlottesville, VA 22901
Estimated payment $2,161/month
Highlights
- Very Popular Property
- Eat-In Kitchen
- Central Air
- Jackson P. Burley Middle School Rated A-
- Entrance Foyer
- Wood Siding
About This Home
Welcome home to this lovely interior townhome with great curb appeal and full of potential ready for your finishing touches. The home welcomes you with the inviting living area that features a cozy fireplace, and the large open kitchen. The kitchen features an adjoining dining space that walks out to a deck—perfect for relaxing or entertaining. The primary suite includes two closets and a private ensuite bathroom making it a true retreat. The fully finished lower level is a flexible space with its own entrance giving it potential to be its own suite. The lower level walks out to a plush, green backyard that offers endless possibilities, from gardening to outdoor lounging. This home has great bones and just needs a bit of TLC to truly shine. Located close to Charlottesville High School, the MLK Performing Arts Center, scenic trails, and major commuter routes, this home offers both comfort and convenience. Don’t miss the chance to make it your own!
Listing Agent
Matt White
REDFIN CORPORATION License #0225251485 Listed on: 05/20/2025

Property Details
Home Type
- Multi-Family
Est. Annual Taxes
- $2,316
Year Built
- Built in 1990
HOA Fees
- $307 per month
Home Design
- Property Attached
- Brick Exterior Construction
- Poured Concrete
- Wood Siding
- Stick Built Home
Interior Spaces
- 3-Story Property
- Entrance Foyer
- Eat-In Kitchen
Bedrooms and Bathrooms
- 3 Bedrooms
Schools
- Burnley-Moran Elementary School
- Walker & Buford Middle School
- Albemarle High School
Utilities
- Central Air
- Heating Available
Community Details
- Stonehenge Subdivision
Listing and Financial Details
- Assessor Parcel Number 061A1-03-0N-00300
Map
Home Values in the Area
Average Home Value in this Area
Tax History
| Year | Tax Paid | Tax Assessment Tax Assessment Total Assessment is a certain percentage of the fair market value that is determined by local assessors to be the total taxable value of land and additions on the property. | Land | Improvement |
|---|---|---|---|---|
| 2025 | -- | $281,900 | $91,500 | $190,400 |
| 2024 | -- | $271,200 | $84,500 | $186,700 |
| 2023 | $2,316 | $271,200 | $84,500 | $186,700 |
| 2022 | $1,658 | $194,200 | $77,500 | $116,700 |
| 2021 | $1,646 | $192,700 | $75,000 | $117,700 |
| 2020 | $1,541 | $180,400 | $72,500 | $107,900 |
| 2019 | $1,439 | $168,500 | $65,000 | $103,500 |
| 2018 | $1,318 | $160,200 | $60,000 | $100,200 |
| 2017 | $1,291 | $153,900 | $50,000 | $103,900 |
| 2016 | $1,195 | $142,400 | $50,000 | $92,400 |
| 2015 | $571 | $139,500 | $50,000 | $89,500 |
| 2014 | -- | $138,300 | $50,000 | $88,300 |
Property History
| Date | Event | Price | Change | Sq Ft Price |
|---|---|---|---|---|
| 05/20/2025 05/20/25 | For Sale | $299,900 | +7.1% | $156 / Sq Ft |
| 06/21/2022 06/21/22 | Sold | $280,000 | +1.8% | $146 / Sq Ft |
| 05/28/2022 05/28/22 | Pending | -- | -- | -- |
| 05/24/2022 05/24/22 | For Sale | $275,000 | -- | $143 / Sq Ft |
Purchase History
| Date | Type | Sale Price | Title Company |
|---|---|---|---|
| Deed | $280,000 | Mccarthy Real Estate Law Pllc | |
| Quit Claim Deed | $150,000 | Old Republic National Title |
Mortgage History
| Date | Status | Loan Amount | Loan Type |
|---|---|---|---|
| Previous Owner | $160,000 | New Conventional | |
| Previous Owner | $25,400 | Credit Line Revolving | |
| Previous Owner | $139,900 | New Conventional |
Similar Homes in Charlottesville, VA
Source: Charlottesville area Association of Realtors®
MLS Number: 664792
APN: 061A1-03-0N-00300
- 1720 Treesdale Way
- 106 Melbourne Park Cir Unit E
- 615 Rio Rd E
- 7010 Bo St
- 1725 Yorktown Dr Unit A
- 1601 Del Mar Dr
- 1033 Saint Clair Ave
- 1613 Del Mar Dr
- 1102 River Ct Unit B
- 1827 Brandywine Dr Unit B
- 883 Locust Ave Unit A
- 1222 Smith St
- 1220 Smith St
- 1226 Smith St
- 1224 Smith St
- 2111 Michie Dr
- 630 Park St Unit O
- 890 Fountain Ct Unit Multiple Units
- 200 Reserve Blvd Unit B
- 200 Reserve Blvd
