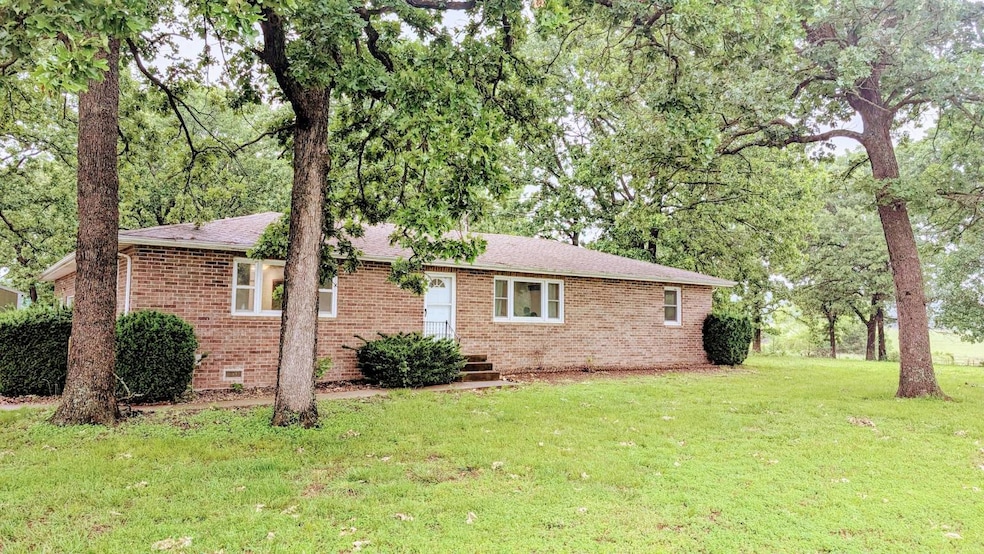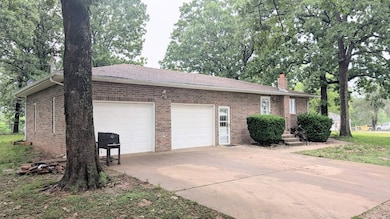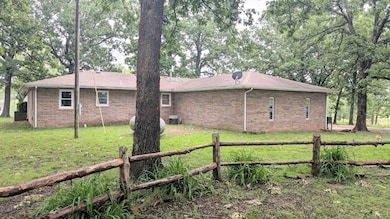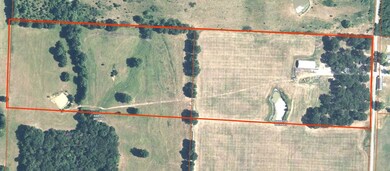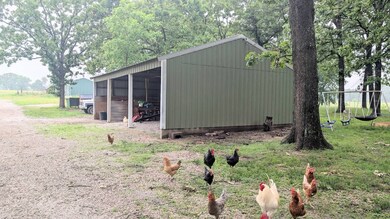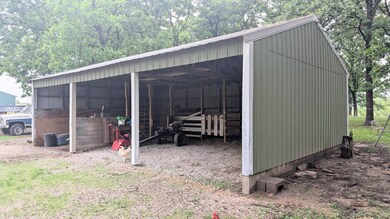9550 319 Rd El Dorado Springs, MO 64744
Estimated payment $3,206/month
Highlights
- 40 Acre Lot
- 2 Car Attached Garage
- Shed
- Wood Burning Stove
- Living Room
- Forced Air Heating and Cooling System
About This Home
Country living at its best! Nestled on 40 acres of gently rolling pastureland, this charming, well-built all-brick home offers peace, functionality, and rural beauty in one perfect package. Inside, this 1,560 sq ft residence boasts a bright and inviting living room with large picture windows and a cozy wood-burning stove. While the stove warms the entire home, central heating and air provide modern comfort year-round. The kitchen features classic wood cabinetry and opens to a spacious dining area-easily convertible into a third bedroom if desired. The attached oversized 2-car garage provides extra room for parking, storage, or workshop space. A deep crawlspace with a concrete floor adds storage options and offers protection during storms. Outside, the property is ready for livestock or farming operations. Improvements include a 36x25 lean-to shed for equipment and a 48x120 livestock barn (built in 2019) with electricity, water, and two 12-ton grain bins-perfect for goats, sheep, or other animals. A functional paddock system is already in place, and a roping arena (which can double as a livestock pen) sits just north of the barn. With two ponds, a wooded corner for winter cover, and nearly full fencing, this property is ready to go. Plus, fiber internet access ensures you stay connected while living the rural dream. Located just 7 miles from El Dorado Springs and 15 miles from beautiful Stockton Lake, this property offers the best of country life, with all the amenities close at hand.
Property Details
Home Type
- Multi-Family
Est. Annual Taxes
- $1,930
Year Built
- Built in 1982
Lot Details
- 40 Acre Lot
Parking
- 2 Car Attached Garage
Home Design
- Ranch Style House
- Property Attached
- Brick Exterior Construction
- Asphalt Roof
Interior Spaces
- 1,560 Sq Ft Home
- Wood Burning Stove
- Living Room
- Carpet
Bedrooms and Bathrooms
- 2 Bedrooms
- 2 Full Bathrooms
Outdoor Features
- Shed
- Outbuilding
Utilities
- Forced Air Heating and Cooling System
- Heating System Uses Propane
Map
Home Values in the Area
Average Home Value in this Area
Tax History
| Year | Tax Paid | Tax Assessment Tax Assessment Total Assessment is a certain percentage of the fair market value that is determined by local assessors to be the total taxable value of land and additions on the property. | Land | Improvement |
|---|---|---|---|---|
| 2024 | $1,930 | $40,620 | $4,980 | $35,640 |
| 2023 | $1,754 | $36,960 | $0 | $0 |
| 2022 | $1,753 | $36,960 | $0 | $0 |
| 2021 | $1,662 | $36,960 | $0 | $0 |
| 2020 | $1,662 | $35,070 | $0 | $0 |
| 2019 | $756 | $16,570 | $0 | $0 |
| 2018 | $752 | $16,630 | $0 | $0 |
| 2017 | -- | $16,630 | $0 | $0 |
| 2016 | -- | $16,630 | $0 | $0 |
| 2015 | -- | $16,630 | $0 | $0 |
| 2014 | -- | $16,590 | $0 | $0 |
| 2013 | -- | $16,590 | $0 | $0 |
Property History
| Date | Event | Price | Change | Sq Ft Price |
|---|---|---|---|---|
| 06/25/2025 06/25/25 | Price Changed | $533,900 | -2.9% | $342 / Sq Ft |
| 05/27/2025 05/27/25 | For Sale | $549,900 | +83.6% | $353 / Sq Ft |
| 04/30/2024 04/30/24 | Sold | -- | -- | -- |
| 03/17/2024 03/17/24 | Pending | -- | -- | -- |
| 02/21/2024 02/21/24 | For Sale | $299,500 | -- | $192 / Sq Ft |
Purchase History
| Date | Type | Sale Price | Title Company |
|---|---|---|---|
| Warranty Deed | -- | None Listed On Document | |
| Warranty Deed | -- | -- | |
| Warranty Deed | -- | None Available |
Mortgage History
| Date | Status | Loan Amount | Loan Type |
|---|---|---|---|
| Open | $76,000 | New Conventional | |
| Previous Owner | $120,000 | New Conventional | |
| Previous Owner | $275,000 | Credit Line Revolving | |
| Previous Owner | $535,000 | Credit Line Revolving | |
| Previous Owner | $213,667 | Future Advance Clause Open End Mortgage | |
| Previous Owner | $242,250 | New Conventional | |
| Previous Owner | $218,002 | New Conventional | |
| Previous Owner | $30,000 | Credit Line Revolving | |
| Previous Owner | $190,000 | Future Advance Clause Open End Mortgage |
Source: My State MLS
MLS Number: 11505930
APN: 04-0.8-34-000-000-011.00
