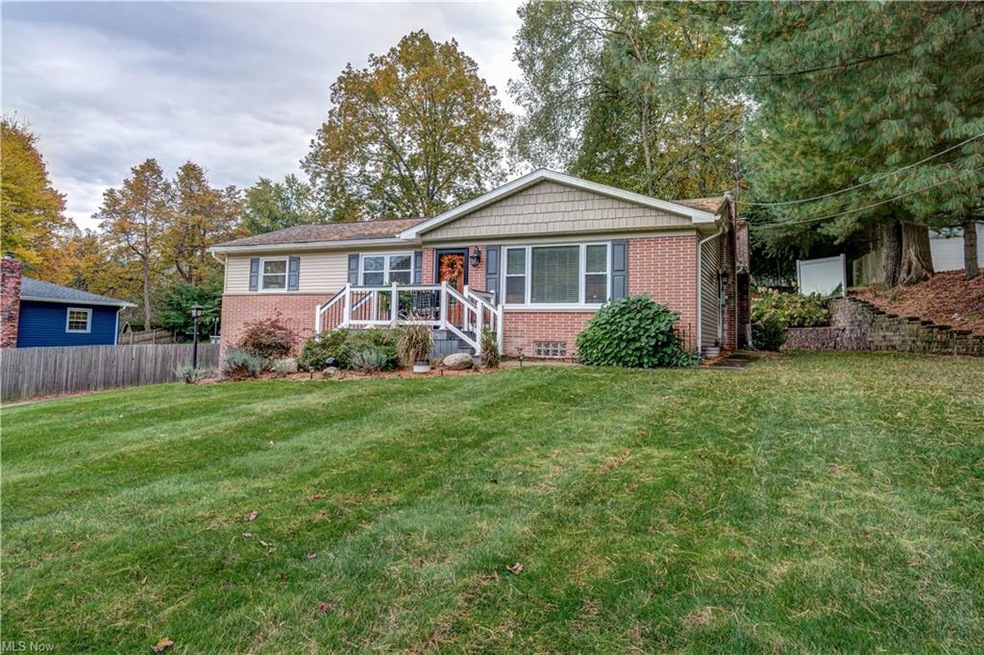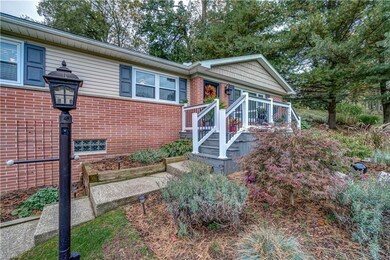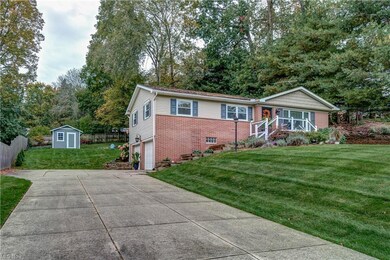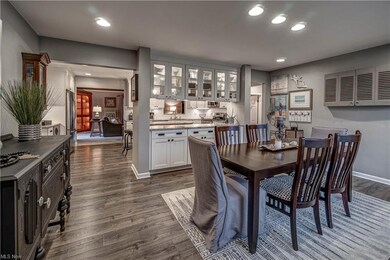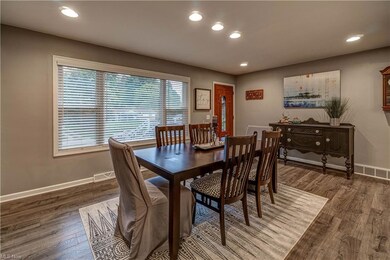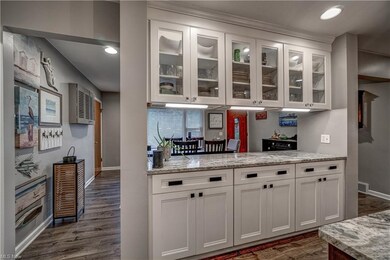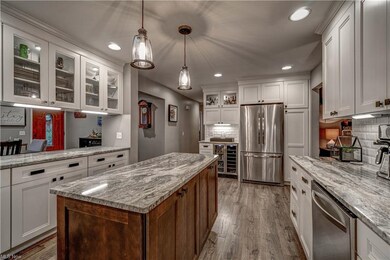
9550 Cliffview St NW Clinton, OH 44216
Estimated Value: $296,000 - $321,000
Highlights
- Spa
- Deck
- Porch
- Strausser Elementary School Rated A
- 1 Fireplace
- 2 Car Attached Garage
About This Home
As of December 2021You will be WOWED by the upgrades and attention to detail in this home located within the Jackson school district. Walkthrough the front door into the open concept dining room and kitchen. This space has been completely renovated in 2017 to make the perfect setup for entertaining. New luxury vinyl flooring and a gorgeous white kitchen with soft close doors, granite countertops, subway tile backsplash, stainless appliances including a wine and beer fridge, and a center island make this space one of a kind. In the back of the home, a large living room with a gas fireplace overlooks the backyard and back deck. Enjoy grilling or soaking in the hot tub in this private nook. Both the back deck and the front porch were recently updated with maintenance-free composite decking. 3 main level bedrooms all with neutral paint and luxury vinyl flooring along with 1 full bath and a half bath complete the main level. In the lower level, there is a room that would make a perfect rec room or workout room. A 2 car heated garage and utility room complete the lower level. Other updates in this home include; a reverse osmosis system for drinking water, water softener, electrical upgraded to 200 amps, upgraded bathroom counters, hot water tank (2019), and new windows, and custom blinds (2020). Schedule your showing on this beauty before it is too late!!
Last Listed By
Keller Williams Legacy Group Realty License #2015002064 Listed on: 10/28/2021

Home Details
Home Type
- Single Family
Est. Annual Taxes
- $2,454
Year Built
- Built in 1965
Lot Details
- 0.46 Acre Lot
Home Design
- Asphalt Roof
- Vinyl Construction Material
Interior Spaces
- 1-Story Property
- 1 Fireplace
- Fire and Smoke Detector
- Dryer
Kitchen
- Range
- Microwave
- Dishwasher
Bedrooms and Bathrooms
- 3 Main Level Bedrooms
Basement
- Walk-Out Basement
- Basement Fills Entire Space Under The House
- Sump Pump
Parking
- 2 Car Attached Garage
- Heated Garage
- Garage Door Opener
Outdoor Features
- Spa
- Deck
- Shed
- Porch
Utilities
- Forced Air Heating and Cooling System
- Heating System Uses Gas
- Well
- Water Softener
- Septic Tank
Community Details
- Wonderland Hills Community
Listing and Financial Details
- Assessor Parcel Number 01605216
Ownership History
Purchase Details
Purchase Details
Home Financials for this Owner
Home Financials are based on the most recent Mortgage that was taken out on this home.Purchase Details
Home Financials for this Owner
Home Financials are based on the most recent Mortgage that was taken out on this home.Purchase Details
Purchase Details
Purchase Details
Purchase Details
Similar Homes in Clinton, OH
Home Values in the Area
Average Home Value in this Area
Purchase History
| Date | Buyer | Sale Price | Title Company |
|---|---|---|---|
| Johnson Adam T | -- | None Listed On Document | |
| Johnson Adam T | -- | None Listed On Document | |
| Johnson Adam T | $265,000 | None Available | |
| Hink Ralph M | -- | None Available | |
| Boltz Diane S | -- | Attorney | |
| -- | $79,500 | -- | |
| -- | -- | -- | |
| -- | $75,900 | -- |
Mortgage History
| Date | Status | Borrower | Loan Amount |
|---|---|---|---|
| Previous Owner | Johnson Adam T | $251,750 | |
| Previous Owner | Hink Ralph M | $85,000 | |
| Previous Owner | Hink Diane S | $30,000 | |
| Previous Owner | Boltz Diane S | $80,000 | |
| Previous Owner | Boltz Brian S | $34,990 | |
| Previous Owner | Boltz Brian S | $86,300 |
Property History
| Date | Event | Price | Change | Sq Ft Price |
|---|---|---|---|---|
| 12/28/2021 12/28/21 | Sold | $265,000 | +6.0% | $153 / Sq Ft |
| 11/03/2021 11/03/21 | Pending | -- | -- | -- |
| 10/28/2021 10/28/21 | For Sale | $250,000 | -- | $144 / Sq Ft |
Tax History Compared to Growth
Tax History
| Year | Tax Paid | Tax Assessment Tax Assessment Total Assessment is a certain percentage of the fair market value that is determined by local assessors to be the total taxable value of land and additions on the property. | Land | Improvement |
|---|---|---|---|---|
| 2024 | -- | $80,120 | $26,640 | $53,480 |
| 2023 | $3,141 | $63,110 | $13,580 | $49,530 |
| 2022 | $3,127 | $63,110 | $13,580 | $49,530 |
| 2021 | $2,733 | $53,730 | $13,580 | $40,150 |
| 2020 | $2,454 | $44,350 | $11,270 | $33,080 |
| 2019 | $2,313 | $44,350 | $11,270 | $33,080 |
| 2018 | $2,325 | $44,350 | $11,270 | $33,080 |
| 2017 | $2,236 | $40,570 | $10,360 | $30,210 |
| 2016 | $2,250 | $40,570 | $10,360 | $30,210 |
| 2015 | $2,278 | $40,570 | $10,360 | $30,210 |
| 2014 | $136 | $36,370 | $9,310 | $27,060 |
| 2013 | $1,010 | $34,900 | $9,310 | $25,590 |
Agents Affiliated with this Home
-
Amy Myers-Guthrie

Seller's Agent in 2021
Amy Myers-Guthrie
Keller Williams Legacy Group Realty
(330) 752-3939
554 Total Sales
-
Michael Russo

Buyer's Agent in 2021
Michael Russo
Real of Ohio
(330) 416-6108
172 Total Sales
-
Tyler Johnson

Buyer Co-Listing Agent in 2021
Tyler Johnson
EXP Realty, LLC.
(330) 591-1630
6 Total Sales
Map
Source: MLS Now
MLS Number: 4328417
APN: 01605216
- 8470 Shadyview Ave NW
- 9191 Paulding St NW
- 6248 Caribou Dr
- 6240 Ewe Dr
- 0 Foxglove Ave NW Unit 5060268
- 7773 Lutz Ave NW
- 7687 Galena St NW
- 9943 Agate St NW
- 7553 Greenview Ave NW
- 7558 Greenview Ave NW
- 7520 Greenview Ave NW
- 7645 Arthur Ave NW
- 10399 Delway St NW
- 7498 Greenview Ave NW
- 7620 Mctaggart Rd NW
- 6043 S Main St
- 7231 Galena Ave NW
- 10400 Stoneacre Rd NW
- 8871 Camden Rd
- 9802 Emerald Brook Cir NW
- 9550 Cliffview St NW
- 9534 Cliffview St NW
- 9568 Cliffview St NW
- 9516 Cliffview St NW
- 8577 Wonderland Ave NW
- 8589 Wonderland Ave NW
- 9604 Cliffview St NW
- 9494 Cliffview St NW
- 8563 Wonderland Ave NW
- 9519 Cliffview St NW
- 8673 Wonderland Ave NW
- 10 Cliffview St NW
- 8 Cliffview St NW
- 12 Cliffview St NW
- 9555 Cliffview St NW
- 8588 Wonderland Ave NW
- 8547 Wonderland Ave NW
- 5 Cliffview St NW
- 1 Cliffview St NW
- 17 Cliffview St NW
