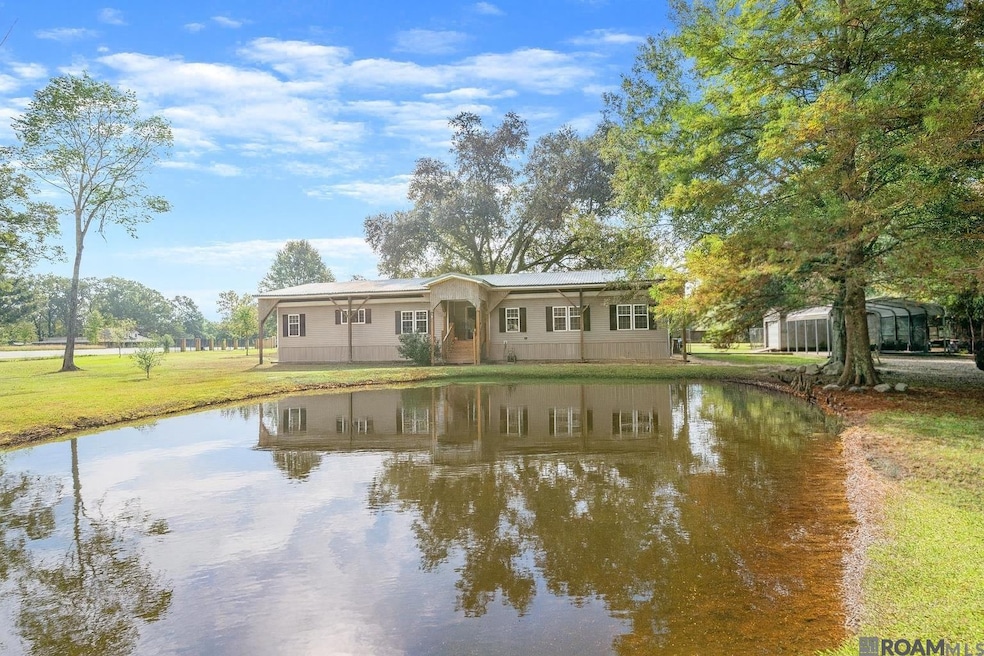Estimated payment $1,537/month
Highlights
- 1.4 Acre Lot
- Wood Flooring
- Built-In Features
- Bellingrath Hills Elementary School Rated A-
- Covered Patio or Porch
- Soaking Tub
About This Home
Experience peaceful country living on over an acre of land with this spacious 4-bedroom, 2-bath home in the Central school district . A private pond greets you in the front yard, setting the tone for the serene lifestyle this property offers. This extremely spacious manufactured home is protected by a full metal cover, providing added durability and peace of mind. Inside, the split floor plan offers functionality and privacy. The large living room flows seamlessly into a dedicated office, perfect for working from home. The kitchen is a true gathering space, featuring a large island, abundant cabinet and counter space, and an open layout ideal for entertaining. The primary suite is located just off the kitchen and features double vanities, a large soaking tub, a separate shower, and an exceptionally spacious walk-in closet. The additional bedrooms are generously sized, offering comfort for family or guests. Step outside to a large back porch, perfect for relaxing and taking in the quiet surroundings. The home is also equipped with a brand-new whole home generator, ensuring you’re always prepared. If you’ve been dreaming of quiet country living with plenty of space, this property is a must-see.
Property Details
Home Type
- Mobile/Manufactured
Year Built
- Built in 2010
Lot Details
- 1.4 Acre Lot
- Lot Dimensions are 365x129x162x338x31
- Landscaped
Home Design
- Pillar, Post or Pier Foundation
- Vinyl Siding
- Modular or Manufactured Materials
Interior Spaces
- 2,230 Sq Ft Home
- 1-Story Property
- Built-In Features
- Crown Molding
- Ceiling Fan
Kitchen
- Electric Cooktop
- Dishwasher
Flooring
- Wood
- Ceramic Tile
Bedrooms and Bathrooms
- 4 Bedrooms
- En-Suite Bathroom
- Walk-In Closet
- 2 Full Bathrooms
- Double Vanity
- Soaking Tub
- Separate Shower
Parking
- 4 Parking Spaces
- Covered Parking
Outdoor Features
- Covered Patio or Porch
- Exterior Lighting
Utilities
- Cooling Available
- Heating Available
Community Details
- Rural Tract Subdivision
Map
Home Values in the Area
Average Home Value in this Area
Property History
| Date | Event | Price | List to Sale | Price per Sq Ft |
|---|---|---|---|---|
| 02/25/2026 02/25/26 | Price Changed | $249,900 | -3.9% | $112 / Sq Ft |
| 01/16/2026 01/16/26 | Price Changed | $260,000 | -3.7% | $117 / Sq Ft |
| 10/10/2025 10/10/25 | For Sale | $270,000 | -- | $121 / Sq Ft |
Source: Greater Baton Rouge Association of REALTORS®
MLS Number: 2025018830
- 9680 Comite Dr
- 9175 Old Comite Dr
- 11096 Blackwater Rd
- 11072 Blackwater Rd
- TBD Cline Dr
- TBD Talmadge Crumholt Rd
- 12128 Lazy Oaks Dr
- 12138 Lazy Oaks Dr
- 9114 Monhegan Ave
- 135 Tidecrest Dr
- 10844 Carmel Dr
- 10741 Carmel Dr
- 7547 Green Gate Dr
- TBD Blackwater Rd
- 10525 Carmel Dr
- 7425 Comite Dr
- 10373 Gurney Rd
- 7018 Saint Mary Ave
- 12105 Foster Rd
- 11600 Gurney Rd
- 10844 Carmel Dr
- 8914 Hooper Rd
- 7650 Gov Derbigny Dr
- 5331 Elder St
- 5519 Lavey Ln
- 11021 Plank Rd
- 914 Chemin Dr
- 5245 Kimberlin Dr Unit C
- 1120 W Shilo Dr Unit B
- 1120 W Shilo Dr Unit D
- 1120 Shilo Ave
- 1120 Shilo Ave
- 4949 Hooper Rd
- 4888 Hooper Rd
- 1120 Sherron Ave Unit 38
- 10263 Alderman Dr
- 8165 Plank Rd
- 5123 Paige St
- 14150 Grand Settlement Blvd
- 10252 El Scott Ave
Ask me questions while you tour the home.







