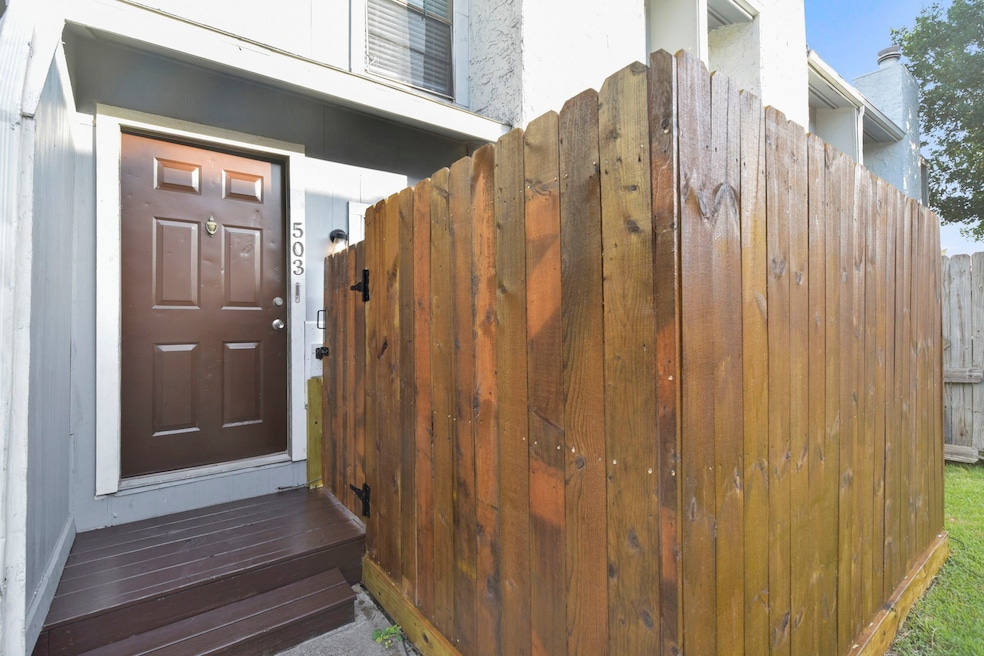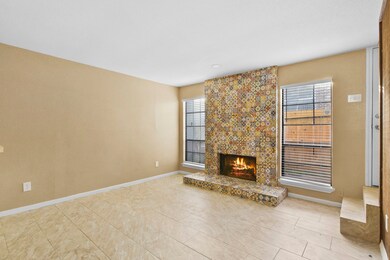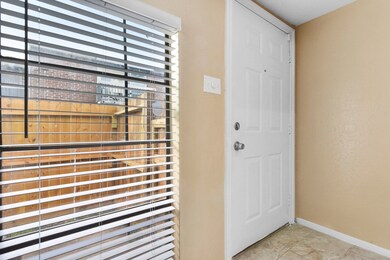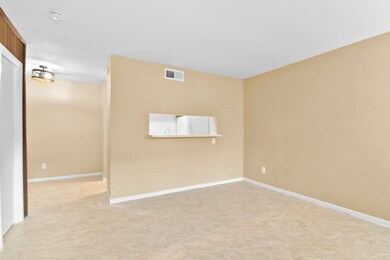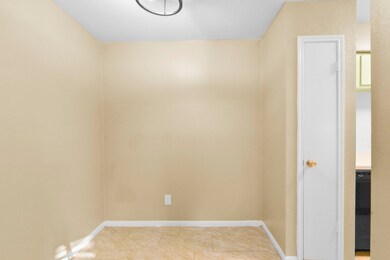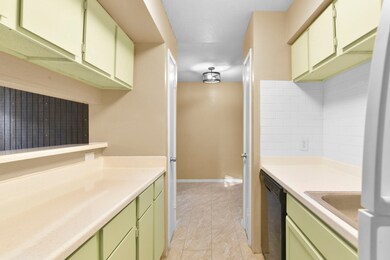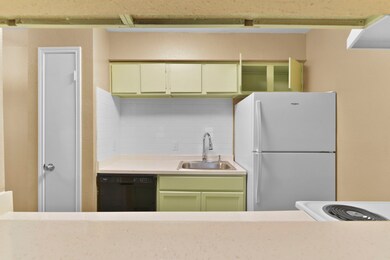9550 Deering Dr Unit 503 Houston, TX 77036
Westwood NeighborhoodHighlights
- 2.34 Acre Lot
- 1 Detached Carport Space
- Stacked Washer and Dryer
- 1 Fireplace
- Central Heating and Cooling System
About This Home
Step into this stylish one-bedroom loft-style condo featuring an open layout and modern upgrades! The spacious upstairs loft serves as the private bedroom retreat, complete with a full en-suite bathroom. Downstairs, you'll find a convenient half bath for guests and a beautifully refinished fireplace accented with imported tile—an eye-catching focal point in the living area. Fresh new carpet runs throughout the home, adding warmth and comfort. This unique layout offers both functionality and flair, perfect for someone seeking low-maintenance living with character. Don’t miss your chance to call this charming space home!
Listing Agent
Jane Byrd Properties International LLC License #0757255 Listed on: 06/15/2025

Condo Details
Home Type
- Condominium
Est. Annual Taxes
- $1,059
Year Built
- Built in 1979
Interior Spaces
- 730 Sq Ft Home
- 2-Story Property
- 1 Fireplace
- Stacked Washer and Dryer
Kitchen
- Electric Oven
- Electric Cooktop
- Dishwasher
- Disposal
Bedrooms and Bathrooms
- 1 Bedroom
Parking
- 1 Detached Carport Space
- Assigned Parking
Schools
- Best Elementary School
- Olle Middle School
- Aisd Draw High School
Additional Features
- Cleared Lot
- Central Heating and Cooling System
Listing and Financial Details
- Property Available on 6/15/25
- 12 Month Lease Term
Community Details
Overview
- Cp Management Association
- Vineyard T/H Condo Subdivision
Pet Policy
- Call for details about the types of pets allowed
- Pet Deposit Required
Map
Source: Houston Association of REALTORS®
MLS Number: 43531637
APN: 1143350050003
- 9350 Country Creek Dr Unit 58
- 9350 Country Creek Dr Unit 1
- 9350 Country Creek Dr Unit 5
- 9350 Country Creek Dr Unit 56
- 9350 Country Creek Dr Unit 25
- 9803 Club Creek Dr Unit 134
- 9338 Corner Oaks Ln
- 9319 Stonecreek Ln
- 9000 Bissonnet St Unit 707
- 9000 Bissonnet St Unit 706
- 9000 Bissonnet St Unit 501
- 10203 Forum Park Dr Unit 136
- 10203 Forum Park Dr Unit 120
- 10203 Forum Park Dr Unit 114
- 10202 Forum Park Dr Unit 15
- 10202 Forum Park Dr
- 10403 Forum Park Dr
- 10110 Forum Dr W Unit 625
- 10110 Forum Dr W Unit 534
- 10110 Forum Dr W Unit 633
