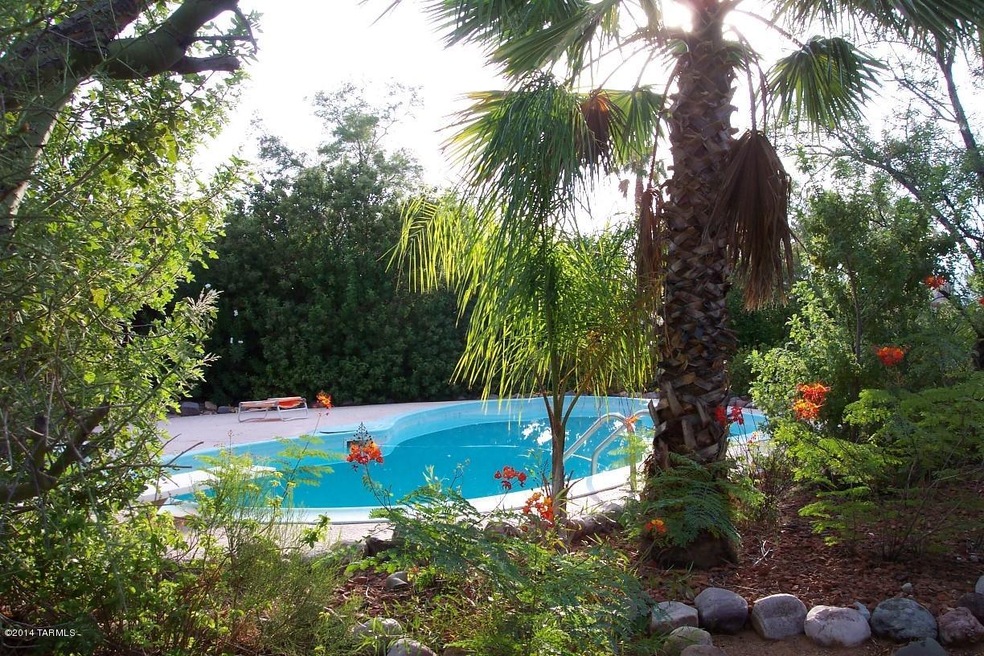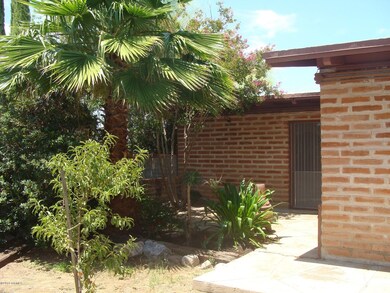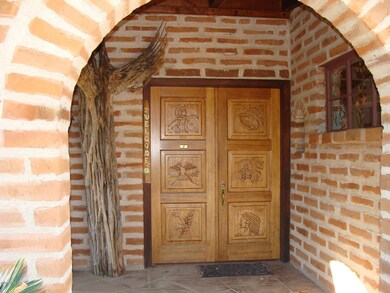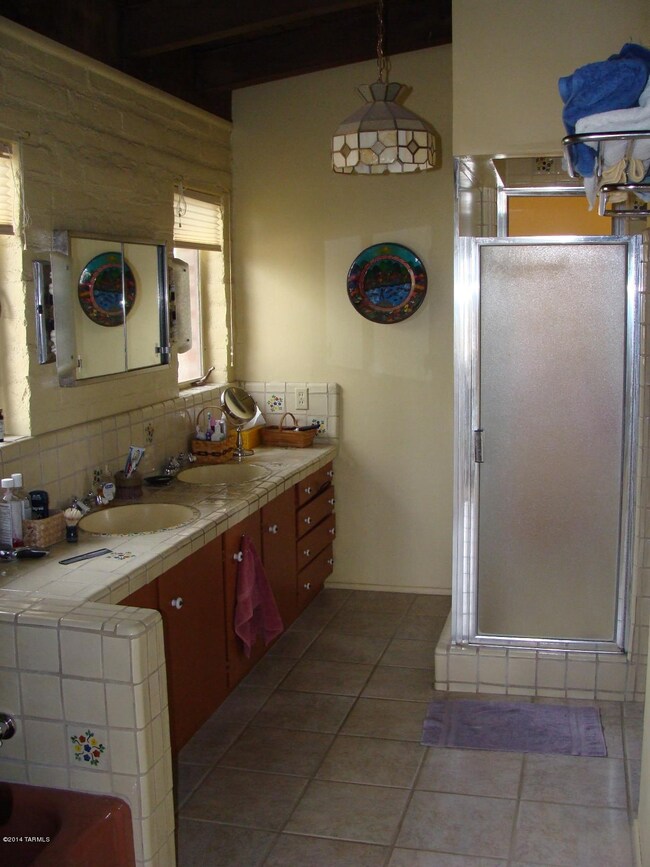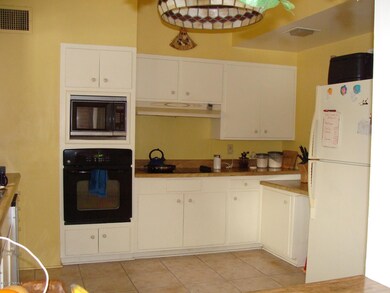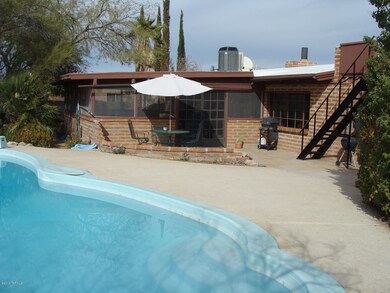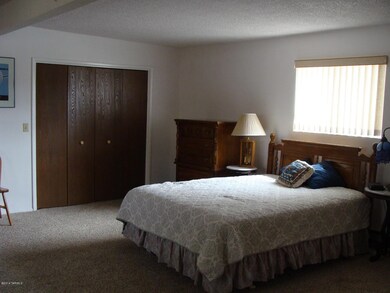
9550 E Stefan Rd Tucson, AZ 85748
Eastside NeighborhoodHighlights
- Private Pool
- 0.46 Acre Lot
- Spanish Architecture
- RV Parking in Community
- Wood Flooring
- Arizona Room
About This Home
As of January 2021This wonderful home was designed and built by Ruth and Basel Vozack in 1958 and expanded mid-1970's. It was one of six custom adobe-style ranch homes built by the Vozack's on their section of property in east Tucson.This spacious home, which retains its authentic, southwestern charm, now sits on a lg. shady lot, within a quiet, safe neighborhood. Some of the special features include hand-carved front door, 550' AZ room, Roof deck w/stunning views, pool...the list just goes on and on.
Last Agent to Sell the Property
Jackie Malott
Russ Lyon Sotheby's International Realty Listed on: 03/14/2014
Co-Listed By
Michelle Morales-Riccitello
Russ Lyon Sotheby's International Realty
Last Buyer's Agent
Gail-Lynn Smith
Coldwell Banker Realty
Home Details
Home Type
- Single Family
Est. Annual Taxes
- $1,823
Year Built
- Built in 1958
Lot Details
- 0.46 Acre Lot
- Block Wall Fence
- Property is zoned Tucson - R1
Home Design
- Spanish Architecture
- Built-Up Roof
- Adobe
Interior Spaces
- 2,357 Sq Ft Home
- 1-Story Property
- Great Room
- Living Room with Fireplace
- Dining Room
- Storage Room
- Laundry Room
Kitchen
- Dishwasher
- Disposal
Flooring
- Wood
- Carpet
- Ceramic Tile
Bedrooms and Bathrooms
- 3 Bedrooms
- Split Bedroom Floorplan
- 3 Full Bathrooms
- Low Flow Shower
Parking
- 2 Car Garage
- Garage Door Opener
Accessible Home Design
- No Interior Steps
Outdoor Features
- Private Pool
- Arizona Room
Schools
- Gale Elementary School
- Gridley Middle School
- Sahuaro High School
Utilities
- Central Air
- Heat Pump System
- Cable TV Available
Community Details
- Harrison Heights Subdivision
- The community has rules related to deed restrictions
- RV Parking in Community
Ownership History
Purchase Details
Purchase Details
Home Financials for this Owner
Home Financials are based on the most recent Mortgage that was taken out on this home.Purchase Details
Home Financials for this Owner
Home Financials are based on the most recent Mortgage that was taken out on this home.Purchase Details
Home Financials for this Owner
Home Financials are based on the most recent Mortgage that was taken out on this home.Similar Homes in Tucson, AZ
Home Values in the Area
Average Home Value in this Area
Purchase History
| Date | Type | Sale Price | Title Company |
|---|---|---|---|
| Warranty Deed | -- | None Listed On Document | |
| Warranty Deed | $401,000 | Title Security Agency Llc | |
| Warranty Deed | $252,500 | Catalina Title Agency | |
| Warranty Deed | $252,500 | Catalina Title Agency | |
| Joint Tenancy Deed | $145,000 | -- |
Mortgage History
| Date | Status | Loan Amount | Loan Type |
|---|---|---|---|
| Previous Owner | $320,800 | New Conventional | |
| Previous Owner | $248,216 | FHA | |
| Previous Owner | $247,926 | FHA | |
| Previous Owner | $104,000 | New Conventional |
Property History
| Date | Event | Price | Change | Sq Ft Price |
|---|---|---|---|---|
| 01/04/2021 01/04/21 | Sold | $401,000 | 0.0% | $170 / Sq Ft |
| 12/05/2020 12/05/20 | Pending | -- | -- | -- |
| 11/19/2020 11/19/20 | For Sale | $401,000 | +58.8% | $170 / Sq Ft |
| 10/06/2014 10/06/14 | Sold | $252,500 | 0.0% | $107 / Sq Ft |
| 09/06/2014 09/06/14 | Pending | -- | -- | -- |
| 03/14/2014 03/14/14 | For Sale | $252,500 | -- | $107 / Sq Ft |
Tax History Compared to Growth
Tax History
| Year | Tax Paid | Tax Assessment Tax Assessment Total Assessment is a certain percentage of the fair market value that is determined by local assessors to be the total taxable value of land and additions on the property. | Land | Improvement |
|---|---|---|---|---|
| 2024 | $2,319 | $19,769 | -- | -- |
| 2023 | $2,190 | $18,828 | $0 | $0 |
| 2022 | $2,190 | $17,931 | $0 | $0 |
| 2021 | $2,198 | $16,264 | $0 | $0 |
| 2020 | $2,110 | $16,264 | $0 | $0 |
| 2019 | $2,049 | $21,116 | $0 | $0 |
| 2018 | $1,954 | $14,050 | $0 | $0 |
| 2017 | $1,865 | $14,050 | $0 | $0 |
| 2016 | $1,819 | $13,381 | $0 | $0 |
| 2015 | $1,739 | $12,743 | $0 | $0 |
Agents Affiliated with this Home
-
Jennifer Schrantz
J
Seller's Agent in 2021
Jennifer Schrantz
OMNI Homes International
1 in this area
70 Total Sales
-
Michael Shiner

Buyer's Agent in 2021
Michael Shiner
CXT Realty
(520) 247-6436
3 in this area
202 Total Sales
-
J
Seller's Agent in 2014
Jackie Malott
Russ Lyon Sotheby's International Realty
-
M
Seller Co-Listing Agent in 2014
Michelle Morales-Riccitello
Russ Lyon Sotheby's International Realty
-
G
Buyer's Agent in 2014
Gail-Lynn Smith
Coldwell Banker Realty
Map
Source: MLS of Southern Arizona
MLS Number: 21407897
APN: 133-39-055A
- 638 S Sierra Nevada Dr
- 520 S Stoner Ave
- 360 S Marango Ln
- 9810 E Amaroso Ln
- 742 S Ciudad Cir
- 411 S Marango Ln
- 9797 E Holden Place
- 634 S Santa Ana Dr
- 880 S Ciudad Cir
- 9880 E Cisco Ct
- 9454 E Lanterra Ct
- 9401 E Sandy Whiskers Place
- 33 N White Willow Place
- 9331 E Magdalena Rd
- 9562 E Shiloh St
- 9862 E Shadow Springs Place
- 952 S Rincon Rising Rd
- 9311 E Old Spanish Trail
- 124 S Palace Gardens Dr
- 9323 E Old Spanish Trail
