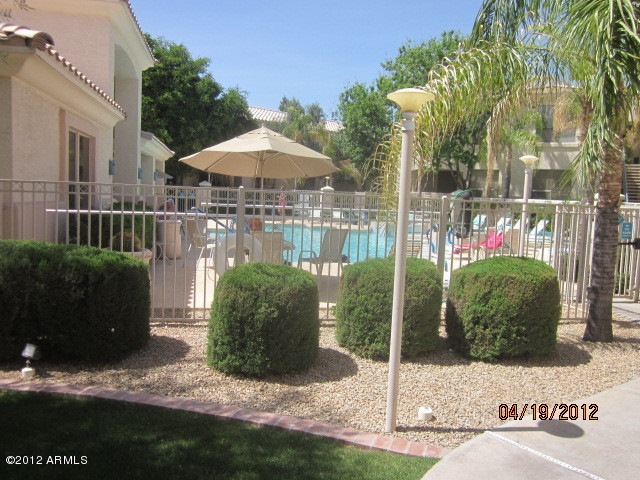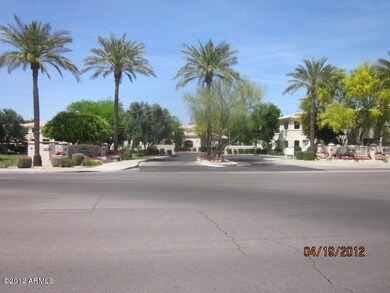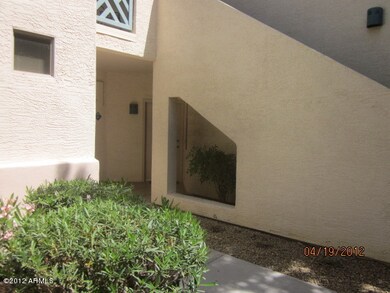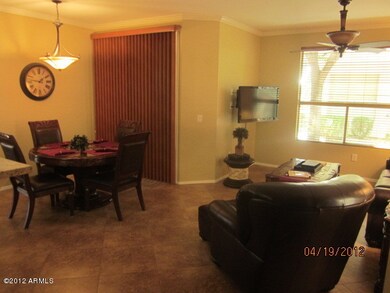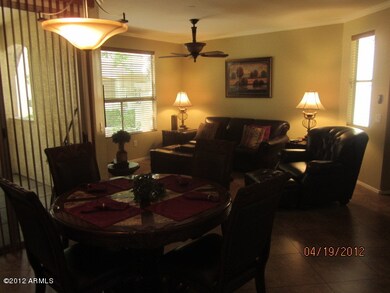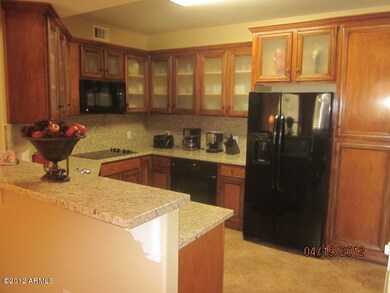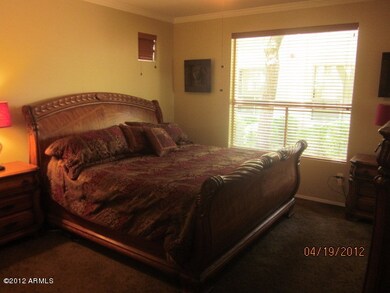
9550 E Thunderbird Rd Unit 145 Scottsdale, AZ 85260
Horizons NeighborhoodHighlights
- Gated Community
- Great Room
- Covered patio or porch
- Redfield Elementary School Rated A
- Heated Community Pool
- Breakfast Room
About This Home
As of October 2024THIS IS A BEAUTIFUL APARTMENT STYLE WITH 2 BEDROOMS, 2 BATHROOMS, NICE COVER PATIO, BEAUTIFUL KITCHEN, LAUNDRY ROOM AND MUCH MORE THIS UNIT IS READY TO MOVE IN. LOVELY GROUND FLOOR UNIT W/ PRIVATE 1 CAR GARAGE W/ DIRECT ACCESS TO CONDO! GATED COMMUNITY W/ POOL & SPA, WORKOUT FACILITY. HUGE PRIVATE INSIDE LAUNDRY ROOM. GREAT ROOM SET-UP W/ GREAT KITCHEN. VERY OPEN FLOOR PLAN..MINUTES TO ALL SHOPPING, LOOP 101, SCHOOLS.. HEART OF NORTH SCOTTSDALE!! PROPERTY IS SOLD AS IS CONDITIONS. NO SPDS AND CLUE REPORT. THIS IS NOT A SHORT SALE OR A BANK OWN. PLEASE SUBMIT YOUR BUYER H&B BY 5/3/12 @2PM
Property Details
Home Type
- Condominium
Est. Annual Taxes
- $1,009
Year Built
- Built in 1996
Parking
- 1 Car Garage
Home Design
- Wood Frame Construction
- Tile Roof
- Stucco
Interior Spaces
- 1,152 Sq Ft Home
- Great Room
- Combination Dining and Living Room
- Breakfast Room
- Laundry in unit
Kitchen
- Electric Oven or Range
- Dishwasher
Bedrooms and Bathrooms
- 2 Bedrooms
- Separate Bedroom Exit
- Walk-In Closet
- Dual Vanity Sinks in Primary Bathroom
Schools
- Zuni Hills Elementary School
- Mountainside Middle School
- Desert Mountain Elementary High School
Utilities
- Refrigerated Cooling System
- Heating Available
Additional Features
- Covered patio or porch
- Block Wall Fence
Community Details
Overview
- $927 per year Dock Fee
- Association fees include common area maintenance, sewer, water
- Association Phone (602) 957-9191
- Built by MT BUILDERS
Recreation
- Heated Community Pool
- Community Spa
Security
- Gated Community
Ownership History
Purchase Details
Home Financials for this Owner
Home Financials are based on the most recent Mortgage that was taken out on this home.Purchase Details
Home Financials for this Owner
Home Financials are based on the most recent Mortgage that was taken out on this home.Purchase Details
Purchase Details
Purchase Details
Home Financials for this Owner
Home Financials are based on the most recent Mortgage that was taken out on this home.Purchase Details
Home Financials for this Owner
Home Financials are based on the most recent Mortgage that was taken out on this home.Similar Homes in Scottsdale, AZ
Home Values in the Area
Average Home Value in this Area
Purchase History
| Date | Type | Sale Price | Title Company |
|---|---|---|---|
| Warranty Deed | $392,000 | Clear Title Agency Of Arizona | |
| Warranty Deed | $172,000 | Security Title Agency | |
| Interfamily Deed Transfer | -- | None Available | |
| Cash Sale Deed | $117,000 | Magnus Title Agency | |
| Warranty Deed | $275,000 | First American Title Ins Co | |
| Warranty Deed | $123,000 | Fidelity Title |
Mortgage History
| Date | Status | Loan Amount | Loan Type |
|---|---|---|---|
| Open | $313,600 | New Conventional | |
| Previous Owner | $168,884 | FHA | |
| Previous Owner | $30,000 | Credit Line Revolving | |
| Previous Owner | $220,000 | New Conventional | |
| Previous Owner | $44,900 | Unknown | |
| Previous Owner | $62,000 | Credit Line Revolving | |
| Previous Owner | $48,000 | New Conventional |
Property History
| Date | Event | Price | Change | Sq Ft Price |
|---|---|---|---|---|
| 10/18/2024 10/18/24 | Sold | $392,000 | -0.8% | $340 / Sq Ft |
| 10/17/2024 10/17/24 | Price Changed | $395,000 | 0.0% | $343 / Sq Ft |
| 09/15/2024 09/15/24 | Pending | -- | -- | -- |
| 09/03/2024 09/03/24 | For Sale | $395,000 | +129.7% | $343 / Sq Ft |
| 06/07/2012 06/07/12 | Sold | $172,000 | +1.2% | $149 / Sq Ft |
| 05/03/2012 05/03/12 | Pending | -- | -- | -- |
| 04/30/2012 04/30/12 | For Sale | $169,900 | -- | $147 / Sq Ft |
Tax History Compared to Growth
Tax History
| Year | Tax Paid | Tax Assessment Tax Assessment Total Assessment is a certain percentage of the fair market value that is determined by local assessors to be the total taxable value of land and additions on the property. | Land | Improvement |
|---|---|---|---|---|
| 2025 | $1,009 | $17,685 | -- | -- |
| 2024 | $987 | $16,843 | -- | -- |
| 2023 | $987 | $27,210 | $5,440 | $21,770 |
| 2022 | $939 | $20,770 | $4,150 | $16,620 |
| 2021 | $1,019 | $19,460 | $3,890 | $15,570 |
| 2020 | $1,010 | $18,370 | $3,670 | $14,700 |
| 2019 | $979 | $16,530 | $3,300 | $13,230 |
| 2018 | $957 | $14,970 | $2,990 | $11,980 |
| 2017 | $903 | $14,300 | $2,860 | $11,440 |
| 2016 | $885 | $12,810 | $2,560 | $10,250 |
| 2015 | $850 | $13,150 | $2,630 | $10,520 |
Agents Affiliated with this Home
-
Mario Ballesteros Azar

Seller's Agent in 2024
Mario Ballesteros Azar
Rio Salado Realty, LLC
(602) 405-1239
1 in this area
25 Total Sales
-
Robert Sanguigni
R
Buyer's Agent in 2024
Robert Sanguigni
DPR Realty
(480) 994-0800
1 in this area
28 Total Sales
-
Joseph Mahoney

Seller's Agent in 2012
Joseph Mahoney
JM Realty
(480) 785-5612
38 Total Sales
-
cindy white

Buyer's Agent in 2012
cindy white
West USA Realty
(480) 242-8797
109 Total Sales
Map
Source: Arizona Regional Multiple Listing Service (ARMLS)
MLS Number: 4751900
APN: 217-54-829
- 9550 E Thunderbird Rd Unit 214
- 9550 E Thunderbird Rd Unit 149
- 9550 E Thunderbird Rd Unit 155
- 9551 E Redfield Rd Unit 1061
- 9631 E Palm Ridge Dr
- 14000 N 94th St Unit 1129
- 14000 N 94th St Unit 3198
- 14000 N 94th St Unit 1077
- 14000 N 94th St Unit 1031
- 14000 N 94th St Unit 1008
- 14000 N 94th St Unit 1085
- 14000 N 94th St Unit 3190
- 14000 N 94th St Unit 2144
- 14000 N 94th St Unit 1102
- 14000 N 94th St Unit 1037
- 9706 E Sheena Dr
- 9678 E Voltaire Dr
- 14145 N 92nd St Unit 2011
- 14145 N 92nd St Unit 1084
- 14145 N 92nd St Unit 2046
