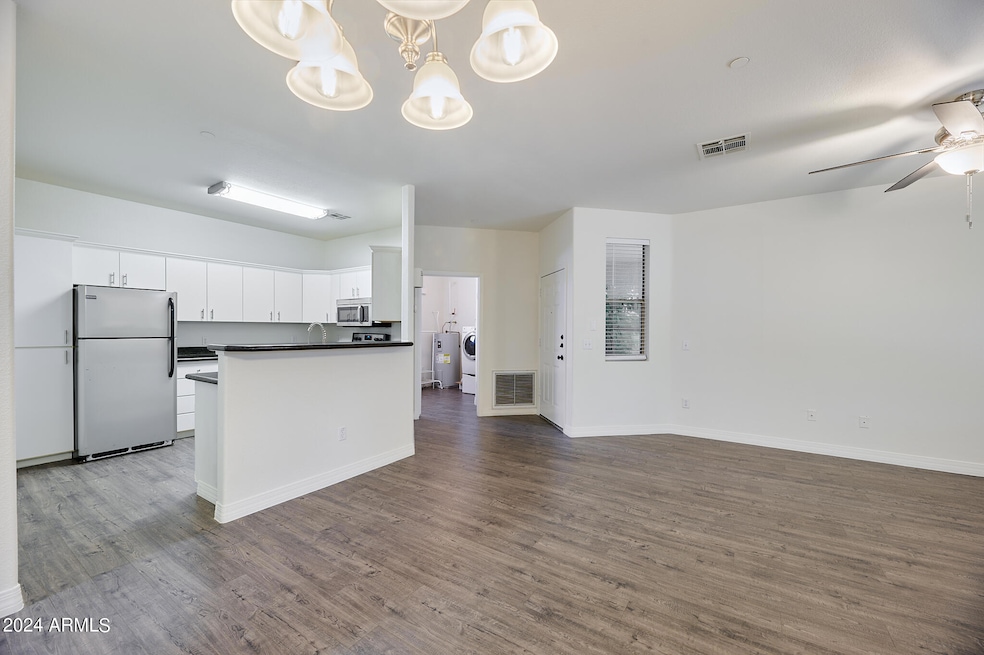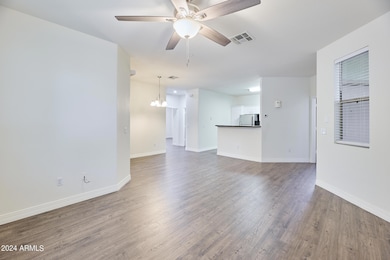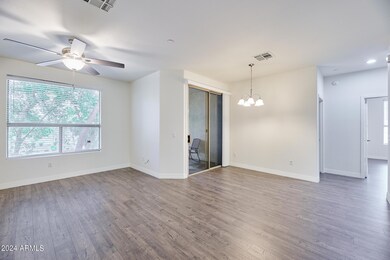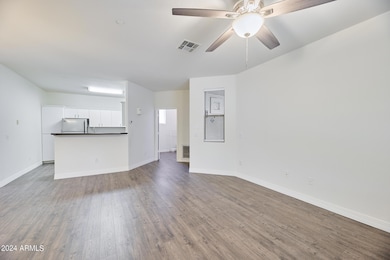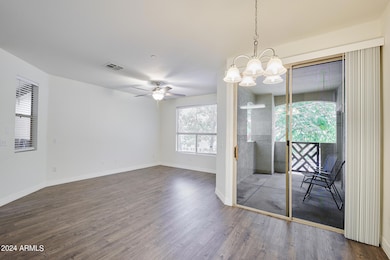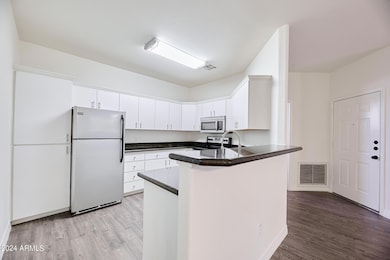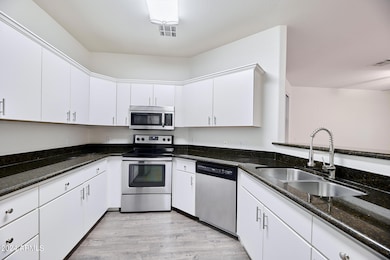9550 E Thunderbird Rd Unit 212 Scottsdale, AZ 85260
Horizons Neighborhood
2
Beds
2
Baths
1,152
Sq Ft
1996
Built
Highlights
- Heated Spa
- Gated Community
- Eat-In Kitchen
- Redfield Elementary School Rated A
- Tennis Courts
- Double Pane Windows
About This Home
Move In Ready! Remodeled 2bedroom 2bath upstairs unit in a prime gated community. The unit offers, new luxury laminate plank flooring throughout, stainless steel appliances, granite countertops and ceiling fans. Open floor plan with a spacious patio that is south facing. The community amenities include heated pool & spa, gym, tennis courts and more.
Condo Details
Home Type
- Condominium
Est. Annual Taxes
- $1,177
Year Built
- Built in 1996
Parking
- 1 Carport Space
Home Design
- Wood Frame Construction
- Composition Roof
Interior Spaces
- 1,152 Sq Ft Home
- 2-Story Property
- Ceiling Fan
- Double Pane Windows
- Laminate Flooring
Kitchen
- Eat-In Kitchen
- Built-In Microwave
Bedrooms and Bathrooms
- 2 Bedrooms
- Primary Bathroom is a Full Bathroom
- 2 Bathrooms
Laundry
- Dryer
- Washer
Pool
- Heated Spa
- Heated Pool
Schools
- Redfield Elementary School
- Mountainside Middle School
- Desert Mountain High School
Utilities
- Central Air
- Heating unit installed on the ceiling
Listing and Financial Details
- Property Available on 4/24/25
- $75 Move-In Fee
- 12-Month Minimum Lease Term
- $50 Application Fee
- Tax Lot 212
- Assessor Parcel Number 217-54-872
Community Details
Overview
- Property has a Home Owners Association
- Mira Vista Condo Association, Phone Number (480) 539-1396
- Built by MT Builders
- Mira Vista Condominiums Subdivision
Recreation
- Tennis Courts
- Heated Community Pool
- Community Spa
Security
- Gated Community
Map
Source: Arizona Regional Multiple Listing Service (ARMLS)
MLS Number: 6856110
APN: 217-54-872
Nearby Homes
- 9550 E Thunderbird Rd Unit 152
- 9550 E Thunderbird Rd Unit 214
- 9550 E Thunderbird Rd Unit 149
- 9550 E Thunderbird Rd Unit 155
- 9551 E Redfield Rd Unit 1061
- 9631 E Palm Ridge Dr
- 14000 N 94th St Unit 1129
- 14000 N 94th St Unit 3198
- 14000 N 94th St Unit 1077
- 14000 N 94th St Unit 1031
- 14000 N 94th St Unit 1008
- 14000 N 94th St Unit 1085
- 14000 N 94th St Unit 3190
- 14000 N 94th St Unit 2144
- 14000 N 94th St Unit 1102
- 14000 N 94th St Unit 1037
- 9706 E Sheena Dr
- 9678 E Voltaire Dr
- 14145 N 92nd St Unit 2011
- 14145 N 92nd St Unit 1084
