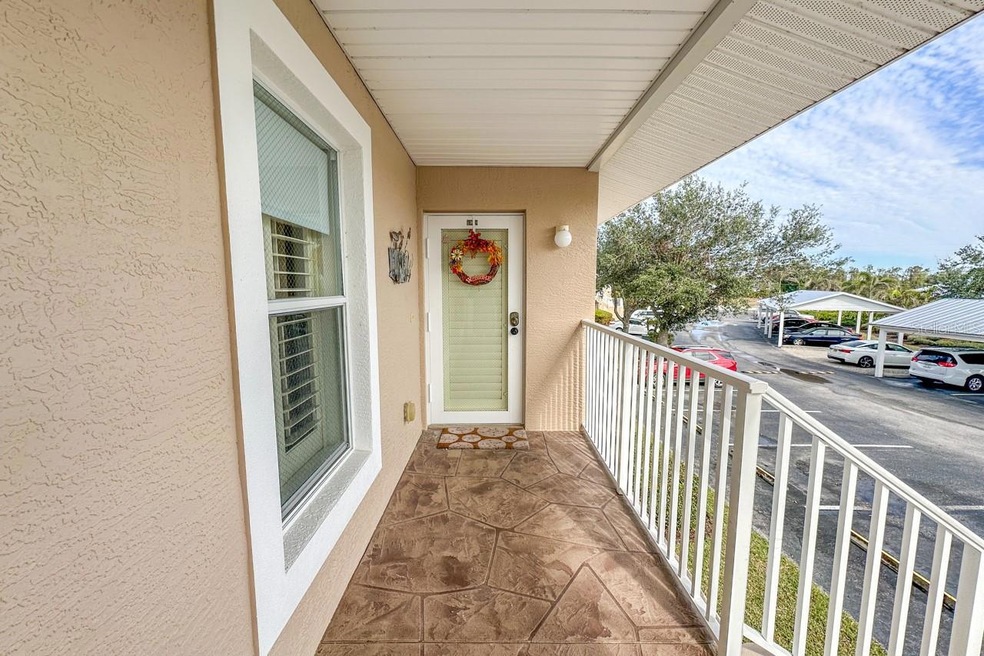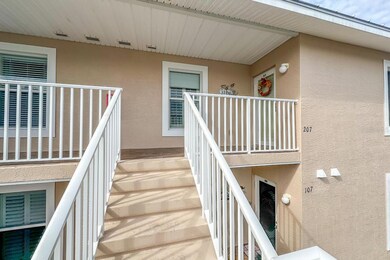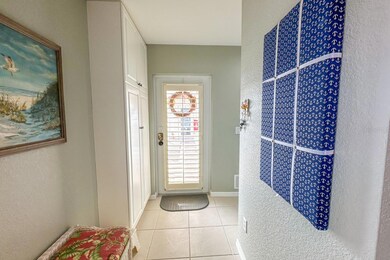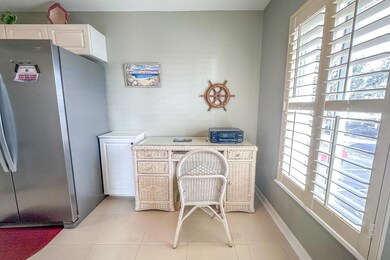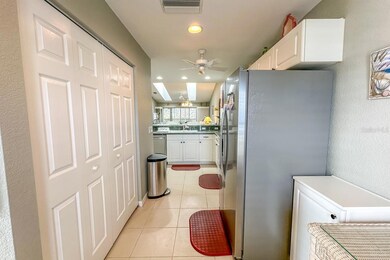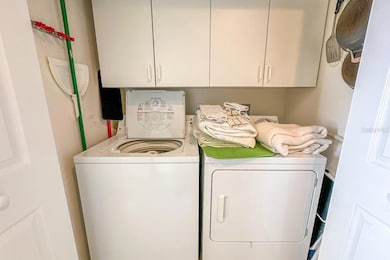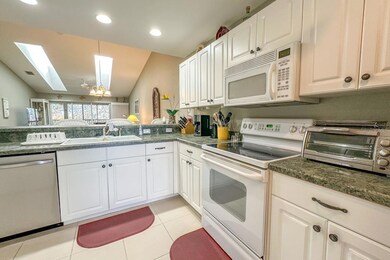9550 Fiddlers Green Cir Unit 207 Rotonda West, FL 33947
Highlights
- Heated In Ground Pool
- Pool View
- Skylights
- Clubhouse
- Balcony
- Walk-In Closet
About This Home
This turnkey furnished condominium is a model of perfection, meticulously maintained and sparingly utilized, situated at Fiddlers Green Nature Trail. The community boasts direct access to the Nature Trail, a heated swimming pool, tennis and pickleball courts, and a spacious clubhouse. The clubhouse features a large kitchen/bar, numerous tables, television, pool and ping pong tables, a library, and much more. This particular unit includes a carport to protect your vehicle from the intense Florida sun—a feature not available with all condominiums and an additional assigned parking space directly Infront of the building. It is an upper-level, two-bedroom, two-bathroom condo with an open floor plan. Cathedral ceilings with two expansive skylights and pocket sliders flood the space with natural light, enhancing the sense of spaciousness. Upgrades include, but are not limited to, a newer air conditioning system, fresh Sherwin Williams paint, an upgraded stainless-steel refrigerator, a new dishwasher and garbage disposal, water-resistant flooring, Bahama shutters, and Hunter Douglas custom blackout blinds, as well as a custom shower door and on the lanai acrylic sliders with no-see-um screens. This unit offers more storage than most, with custom shelving in the laundry area and an additional storage closet near the kitchen. The HOA has recently refurbished every building, including the clubhouse and carports, with new standing seam metal roofs, tinted skylights, and fresh paint. The central condos feature an additional 1.5 feet of width, providing extra space for outdoor living.
Listing Agent
TALL PINES REALTY Brokerage Phone: 941-475-5015 License #3303140 Listed on: 01/27/2025
Condo Details
Home Type
- Condominium
Est. Annual Taxes
- $4,163
Year Built
- Built in 2005
Lot Details
- East Facing Home
- Irrigation Equipment
Home Design
- Turnkey
Interior Spaces
- 1,285 Sq Ft Home
- 2-Story Property
- Ceiling Fan
- Skylights
- Blinds
- Sliding Doors
- Living Room
- Dining Room
- Pool Views
Kitchen
- Range
- Recirculated Exhaust Fan
- Microwave
- Dishwasher
- Disposal
Flooring
- Carpet
- Ceramic Tile
Bedrooms and Bathrooms
- 2 Bedrooms
- Walk-In Closet
- 2 Full Bathrooms
Laundry
- Laundry in unit
- Dryer
Home Security
Parking
- 1 Carport Space
- 2 Assigned Parking Spaces
Pool
- Heated In Ground Pool
- Heated Spa
- In Ground Spa
Outdoor Features
- Balcony
- Exterior Lighting
- Outdoor Storage
- Outdoor Grill
Schools
- Vineland Elementary School
- L.A. Ainger Middle School
- Lemon Bay High School
Utilities
- Central Air
- Heating Available
- Electric Water Heater
- Cable TV Available
Listing and Financial Details
- Residential Lease
- Security Deposit $2,850
- Property Available on 5/1/25
- Tenant pays for cleaning fee, re-key fee
- The owner pays for cable TV, trash collection, water
- $100 Application Fee
- 1-Month Minimum Lease Term
- Assessor Parcel Number 412119801015
Community Details
Overview
- Property has a Home Owners Association
- Manager Of HOA
- Fiddlers Green Nature Trail Community
- Fiddlers Green Nature Trail Bl Subdivision
- On-Site Maintenance
- Greenbelt
Recreation
- Tennis Courts
- Recreation Facilities
- Community Pool
Pet Policy
- No Pets Allowed
Additional Features
- Clubhouse
- Fire and Smoke Detector
Map
Source: Stellar MLS
MLS Number: D6140300
APN: 412119801015
- 9850 Fiddlers Green Cir Unit 130
- 9900 Fiddlers Green Cir Unit 137
- 875 Boundary Blvd
- 873 Boundary Blvd
- 760 Rotonda Cir
- 1026 Rotonda Cir
- 3 White Marsh Ln
- 290 Rotonda Blvd E
- 161 Crevalle Rd
- 140 Crevalle Rd
- 107 Lomas Rd
- 292 Long Meadow Ln
- 855 Rotonda Cir
- 233 Rotonda Blvd E
- 139 Crevalle Rd
- 289 Long Meadow Ln
- 143 Crevalle Rd
- 286 Long Meadow Ln
- 923 Boundary Blvd
- 849 Rotonda Cir
