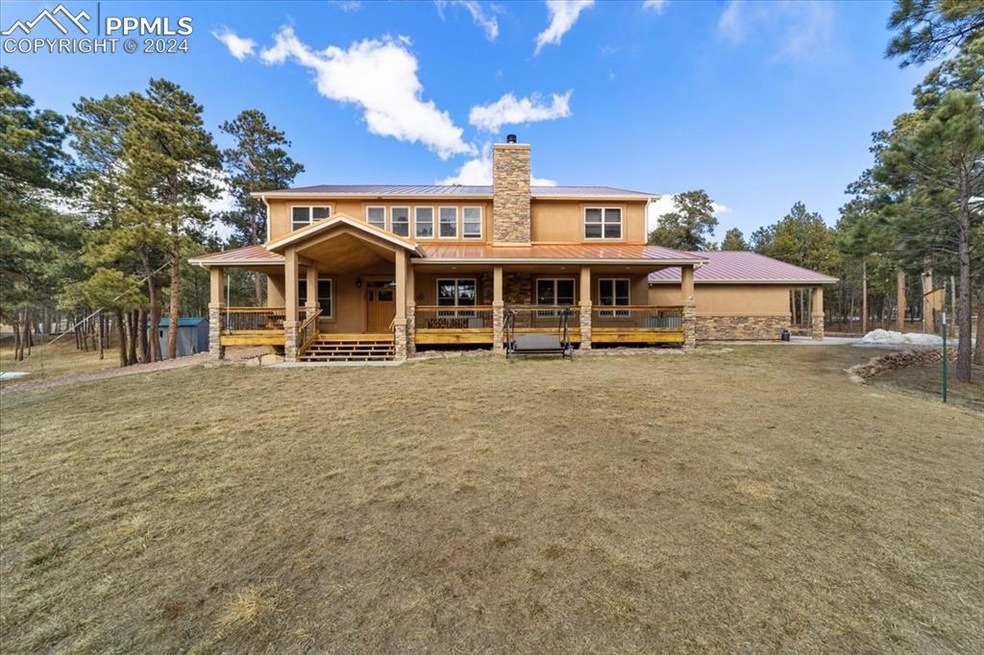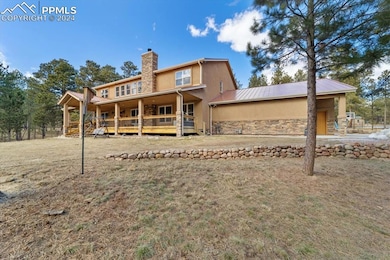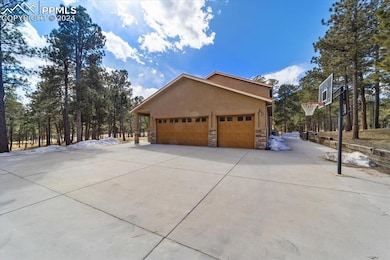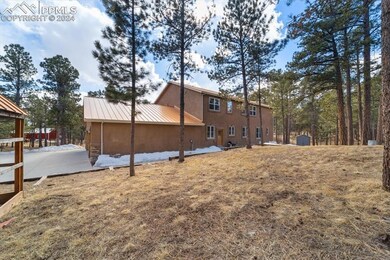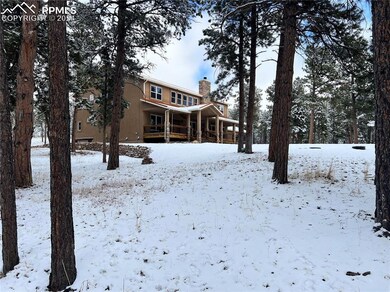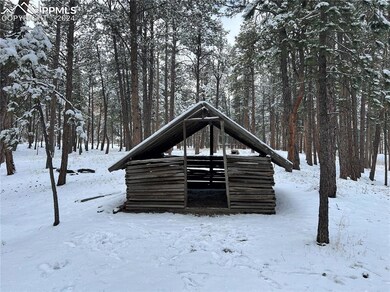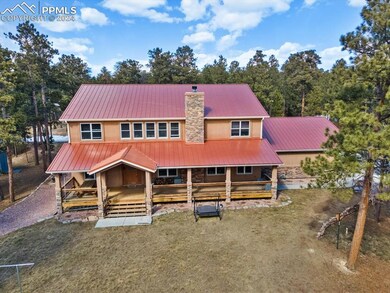
9550 Millard Way Colorado Springs, CO 80908
Highlights
- Barn
- 5 Acre Lot
- Property is near a park
- Solar Power System
- Deck
- Spring on Lot
About This Home
As of June 2025Nestled on a picturesque 5-acre lot, just a 10-minute drive from Springs with seamless access to Denver, this meticulously designed 7-bedroom custom home epitomizes wooded pastoral living. The serene property, enveloped by pine trees, a meadow, and a year-round pond, offers an idyllic retreat. Efficient and sustainable, the home is powered by low-maintenance solar energy, generating a yearly income. The two-story residence is accessed through a tree-lined, paved driveway leading to a covered front deck with sweeping views. The open-concept main level boasts a gourmet kitchen, library nook, and a versatile multi-use room. The dining area flows seamlessly into a living room anchored by a wood-burning fireplace. A spacious laundry room connects to the oversized garage. The main level also features an office and a luxurious master suite. Upstairs reveals six bedrooms and three baths, with two bedrooms sharing a Jack & Jill layout. The upper level offers a media/family room and finished attic space. Granite surfaces, radiant heating, fire sprinklers, a whole-house pump, and super insulation contribute to low maintenance and energy efficiency. The property includes a barn with a heated workshop, car lift, and additional lean-to storage. This intentional and efficient home is a dream residence waiting to be secured. Act fast to claim this stunning piece of pastoral living!
Home Details
Home Type
- Single Family
Est. Annual Taxes
- $3,913
Year Built
- Built in 2012
Lot Details
- 5 Acre Lot
- Cul-De-Sac
- Rural Setting
- Back Yard Fenced
- Landscaped with Trees
Parking
- 3 Car Attached Garage
- Garage Door Opener
- Driveway
Home Design
- Metal Roof
- Stone Siding
- Stucco
Interior Spaces
- 5,731 Sq Ft Home
- 2-Story Property
- Ceiling height of 9 feet or more
- Fireplace
- Six Panel Doors
- Great Room
- Wood Flooring
- Crawl Space
Kitchen
- <<doubleOvenToken>>
- Dishwasher
Bedrooms and Bathrooms
- 7 Bedrooms
- Main Floor Bedroom
Outdoor Features
- Spring on Lot
- Deck
- Covered patio or porch
Utilities
- Heating System Uses Natural Gas
- Radiant Heating System
- 1 Water Well
- Phone Available
Additional Features
- Ramped or Level from Garage
- Solar Power System
- Property is near a park
- Barn
Community Details
- Hiking Trails
Ownership History
Purchase Details
Home Financials for this Owner
Home Financials are based on the most recent Mortgage that was taken out on this home.Purchase Details
Purchase Details
Purchase Details
Purchase Details
Similar Homes in Colorado Springs, CO
Home Values in the Area
Average Home Value in this Area
Purchase History
| Date | Type | Sale Price | Title Company |
|---|---|---|---|
| Warranty Deed | $1,431,000 | Land Title Guarantee Company | |
| Warranty Deed | $137,000 | Empire Title Of Co Springs | |
| Warranty Deed | $120,000 | North American Title Co | |
| Deed | -- | -- | |
| Deed | -- | -- |
Mortgage History
| Date | Status | Loan Amount | Loan Type |
|---|---|---|---|
| Previous Owner | $417,000 | New Conventional | |
| Previous Owner | $441,000 | Construction |
Property History
| Date | Event | Price | Change | Sq Ft Price |
|---|---|---|---|---|
| 06/18/2025 06/18/25 | Sold | $1,431,000 | -4.6% | $250 / Sq Ft |
| 05/09/2025 05/09/25 | Pending | -- | -- | -- |
| 04/02/2025 04/02/25 | For Sale | $1,500,000 | +3.4% | $262 / Sq Ft |
| 01/16/2025 01/16/25 | Sold | $1,450,000 | -3.3% | $253 / Sq Ft |
| 11/29/2024 11/29/24 | Off Market | $1,500,000 | -- | -- |
| 07/15/2024 07/15/24 | Price Changed | $1,500,000 | -7.7% | $262 / Sq Ft |
| 06/28/2024 06/28/24 | Price Changed | $1,625,000 | -1.5% | $284 / Sq Ft |
| 03/08/2024 03/08/24 | For Sale | $1,650,000 | -- | $288 / Sq Ft |
Tax History Compared to Growth
Tax History
| Year | Tax Paid | Tax Assessment Tax Assessment Total Assessment is a certain percentage of the fair market value that is determined by local assessors to be the total taxable value of land and additions on the property. | Land | Improvement |
|---|---|---|---|---|
| 2025 | $5,354 | $72,890 | -- | -- |
| 2024 | $5,189 | $78,890 | $16,440 | $62,450 |
| 2023 | $5,189 | $78,890 | $16,440 | $62,450 |
| 2022 | $3,913 | $57,180 | $12,630 | $44,550 |
| 2021 | $4,047 | $58,820 | $12,990 | $45,830 |
| 2020 | $3,584 | $51,410 | $11,300 | $40,110 |
| 2019 | $3,419 | $51,410 | $11,300 | $40,110 |
| 2018 | $2,770 | $42,510 | $9,110 | $33,400 |
| 2017 | $2,786 | $42,510 | $9,110 | $33,400 |
| 2016 | $2,721 | $40,940 | $10,070 | $30,870 |
| 2015 | $2,727 | $40,940 | $10,070 | $30,870 |
| 2014 | $2,782 | $40,940 | $10,250 | $30,690 |
Agents Affiliated with this Home
-
Kim Stephens

Seller's Agent in 2025
Kim Stephens
RE/MAX
(303) 477-1000
2 in this area
74 Total Sales
-
Carl Yuen

Seller's Agent in 2025
Carl Yuen
RE/MAX
2 in this area
40 Total Sales
-
Janelle Walston

Seller Co-Listing Agent in 2025
Janelle Walston
Walston Group Real Estate
(719) 477-1410
1 in this area
338 Total Sales
-
Jill Yuen

Seller Co-Listing Agent in 2025
Jill Yuen
RE/MAX
(719) 576-5000
2 in this area
25 Total Sales
-
P
Buyer's Agent in 2025
PPAR Agent Non-REcolorado
NON MLS PARTICIPANT
-
N
Buyer's Agent in 2025
Non Member
Non Member
Map
Source: Pikes Peak REALTOR® Services
MLS Number: 3465127
APN: 52220-02-005
- 10475 Raygor Rd
- 10311 Hawks Hill Ct
- 11910 Green Acres Ln
- 9970 Tomahawk Trail
- 8755 Burgess Rd
- 9665 Old Settlers Trail
- 10046 Keating Dr
- 10043 Kingsbury Dr
- 10025 Kingsbury Dr
- 10047 Keynes Dr
- 10386 Country Manor Dr
- 10386 Country Manor Dr
- 10386 Country Manor Dr
- 10386 Country Manor Dr
- 10386 Country Manor Dr
- 10386 Country Manor Dr
- 10277 Kingsbury Dr
- 8970 Elk Antler Ln
- 11865 Vollmer Rd
- 10334 Hartwood Dr
