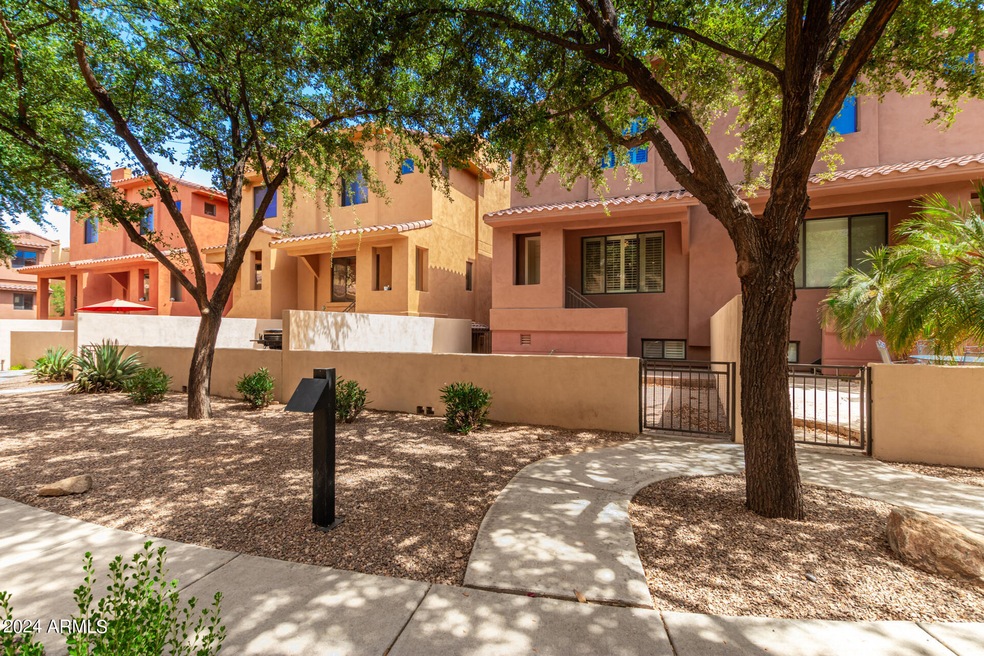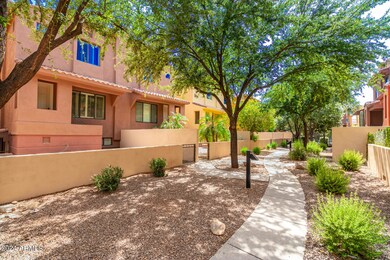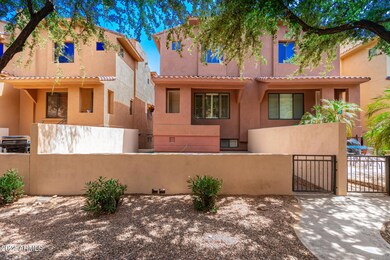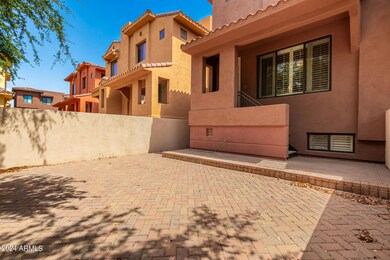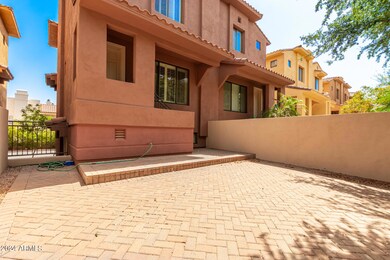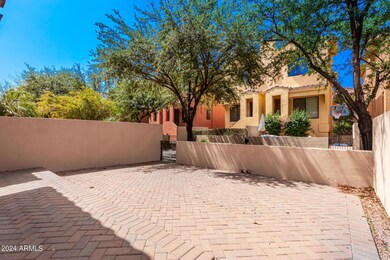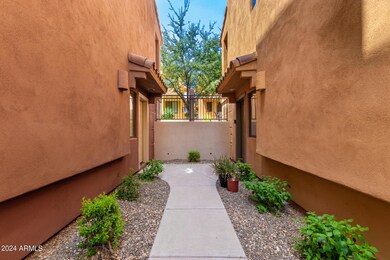
9551 E Redfield Rd Unit 1027 Scottsdale, AZ 85260
Horizons NeighborhoodHighlights
- Fitness Center
- Gated Community
- Granite Countertops
- Redfield Elementary School Rated A
- Wood Flooring
- Private Yard
About This Home
As of July 2024Beautiful property located in the wonderful Redfield Park! Spacious with 3 bedrooms, 2.5 bath, plus an office! New carpet just installed. Has a 2-car garage, granite top in the kitchen with travertine backsplash, Wolf and Asko appliances, and backyard patio space. Great location, must-see!
Last Agent to Sell the Property
Hosam Albasha
Berkshire Hathaway HomeServices Arizona Properties License #SA701529000 Listed on: 06/21/2024
Last Buyer's Agent
Nawaf Arekat
Coldwell Banker Success Realty
Townhouse Details
Home Type
- Townhome
Est. Annual Taxes
- $2,491
Year Built
- Built in 2006
Lot Details
- 744 Sq Ft Lot
- 1 Common Wall
- Private Streets
- Block Wall Fence
- Private Yard
HOA Fees
- $258 Monthly HOA Fees
Parking
- 2 Car Garage
- Garage Door Opener
Home Design
- Wood Frame Construction
- Tile Roof
- Stucco
Interior Spaces
- 1,858 Sq Ft Home
- 3-Story Property
- Ceiling height of 9 feet or more
- Ceiling Fan
Kitchen
- Breakfast Bar
- Built-In Microwave
- Granite Countertops
Flooring
- Wood
- Carpet
- Tile
Bedrooms and Bathrooms
- 3 Bedrooms
- Primary Bathroom is a Full Bathroom
- 2.5 Bathrooms
Home Security
Outdoor Features
- Patio
Schools
- Redfield Elementary School
- Desert Canyon Middle School
- Desert Mountain High School
Utilities
- Refrigerated Cooling System
- Heating Available
- High Speed Internet
- Cable TV Available
Listing and Financial Details
- Tax Lot 1027
- Assessor Parcel Number 217-50-859
Community Details
Overview
- Association fees include roof repair, insurance, ground maintenance, street maintenance, roof replacement, maintenance exterior
- Aam, Llc Association, Phone Number (602) 957-9191
- Built by ODYSSEY HOMES
- Redfield Park Condominiums Subdivision
Recreation
- Fitness Center
- Heated Community Pool
- Community Spa
Security
- Gated Community
- Fire Sprinkler System
Ownership History
Purchase Details
Home Financials for this Owner
Home Financials are based on the most recent Mortgage that was taken out on this home.Purchase Details
Home Financials for this Owner
Home Financials are based on the most recent Mortgage that was taken out on this home.Purchase Details
Home Financials for this Owner
Home Financials are based on the most recent Mortgage that was taken out on this home.Purchase Details
Home Financials for this Owner
Home Financials are based on the most recent Mortgage that was taken out on this home.Similar Homes in the area
Home Values in the Area
Average Home Value in this Area
Purchase History
| Date | Type | Sale Price | Title Company |
|---|---|---|---|
| Warranty Deed | $530,000 | Premier Title Agency | |
| Cash Sale Deed | $254,000 | Chicago Title | |
| Warranty Deed | $250,000 | Fidelity Natl Title Ins Co | |
| Warranty Deed | $525,082 | Security Title Agency Inc | |
| Quit Claim Deed | -- | Security Title Agency Inc |
Mortgage History
| Date | Status | Loan Amount | Loan Type |
|---|---|---|---|
| Open | $397,500 | New Conventional | |
| Previous Owner | $160,000 | New Conventional | |
| Previous Owner | $417,000 | Purchase Money Mortgage |
Property History
| Date | Event | Price | Change | Sq Ft Price |
|---|---|---|---|---|
| 07/31/2024 07/31/24 | Sold | $530,000 | -3.6% | $285 / Sq Ft |
| 06/22/2024 06/22/24 | For Sale | $550,000 | +116.5% | $296 / Sq Ft |
| 04/20/2012 04/20/12 | Sold | $254,000 | -5.9% | $137 / Sq Ft |
| 02/29/2012 02/29/12 | Pending | -- | -- | -- |
| 01/29/2012 01/29/12 | For Sale | $269,900 | -- | $145 / Sq Ft |
Tax History Compared to Growth
Tax History
| Year | Tax Paid | Tax Assessment Tax Assessment Total Assessment is a certain percentage of the fair market value that is determined by local assessors to be the total taxable value of land and additions on the property. | Land | Improvement |
|---|---|---|---|---|
| 2025 | $2,520 | $37,241 | -- | -- |
| 2024 | $2,491 | $35,467 | -- | -- |
| 2023 | $2,491 | $41,350 | $8,270 | $33,080 |
| 2022 | $2,363 | $32,170 | $6,430 | $25,740 |
| 2021 | $2,514 | $30,680 | $6,130 | $24,550 |
| 2020 | $2,561 | $30,270 | $6,050 | $24,220 |
| 2019 | $2,471 | $28,600 | $5,720 | $22,880 |
| 2018 | $2,403 | $28,230 | $5,640 | $22,590 |
| 2017 | $2,302 | $26,050 | $5,210 | $20,840 |
| 2016 | $2,262 | $25,720 | $5,140 | $20,580 |
| 2015 | $2,153 | $25,980 | $5,190 | $20,790 |
Agents Affiliated with this Home
-
H
Seller's Agent in 2024
Hosam Albasha
Berkshire Hathaway HomeServices Arizona Properties
-
Nick Arekat

Seller Co-Listing Agent in 2024
Nick Arekat
Compass
(602) 321-2084
2 in this area
175 Total Sales
-
N
Buyer's Agent in 2024
Nawaf Arekat
Coldwell Banker Success Realty
-
Zee Arekat

Buyer Co-Listing Agent in 2024
Zee Arekat
Compass
(602) 329-6691
1 in this area
113 Total Sales
-
Z
Buyer Co-Listing Agent in 2024
Zaheira Arekat
Coldwell Banker Success Realty
-
Sandra Adler

Seller's Agent in 2012
Sandra Adler
Arizona Best Real Estate
(480) 250-5400
1 in this area
76 Total Sales
Map
Source: Arizona Regional Multiple Listing Service (ARMLS)
MLS Number: 6722455
APN: 217-50-859
- 9551 E Redfield Rd Unit 1061
- 9631 E Palm Ridge Dr
- 9550 E Thunderbird Rd Unit 152
- 9550 E Thunderbird Rd Unit 214
- 9550 E Thunderbird Rd Unit 149
- 9550 E Thunderbird Rd Unit 155
- 9706 E Sheena Dr
- 9555 E Raintree Dr Unit 1055
- 9555 E Raintree Dr Unit 2061
- 9555 E Raintree Dr Unit 1018
- 9455 E Raintree Dr Unit 1025
- 9455 E Raintree Dr Unit 2032
- 14000 N 94th St Unit 1129
- 14000 N 94th St Unit 3198
- 14000 N 94th St Unit 1077
- 14000 N 94th St Unit 1031
- 14000 N 94th St Unit 1008
- 14000 N 94th St Unit 1085
- 14000 N 94th St Unit 3190
- 14000 N 94th St Unit 2144
