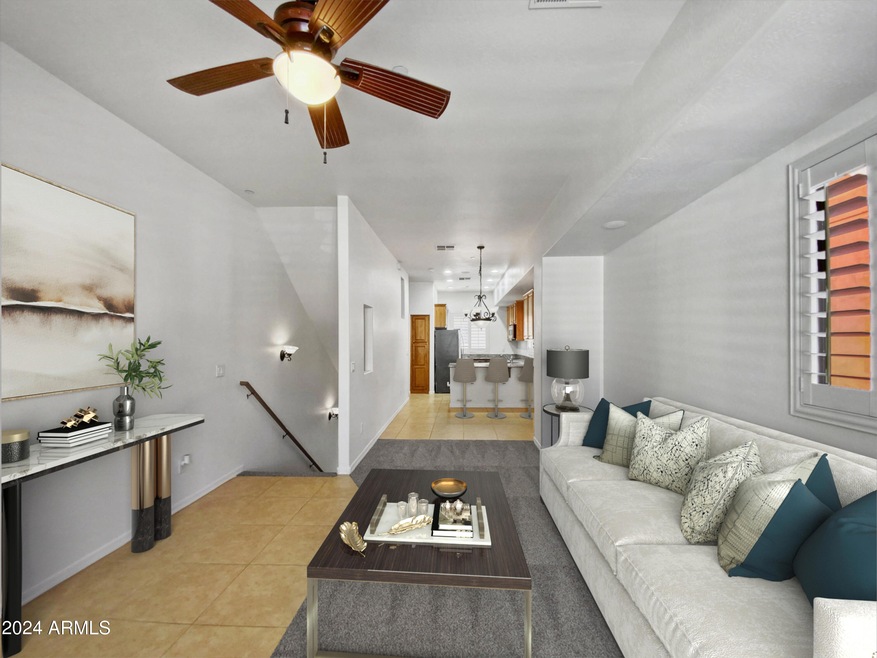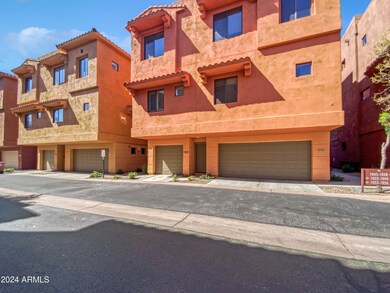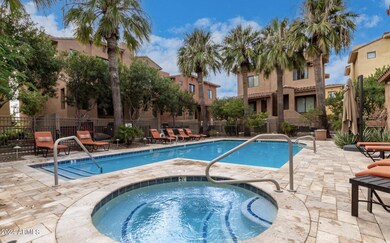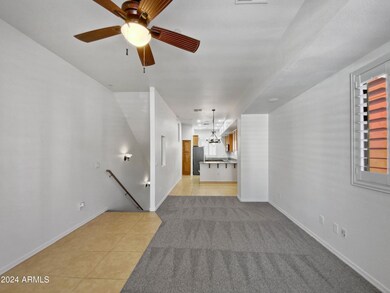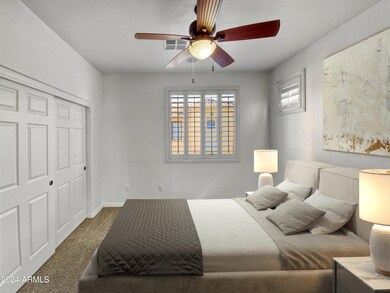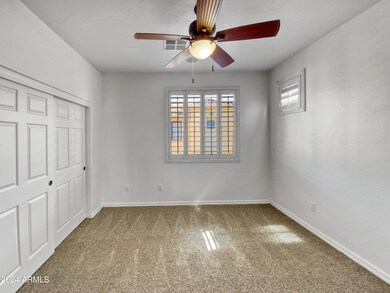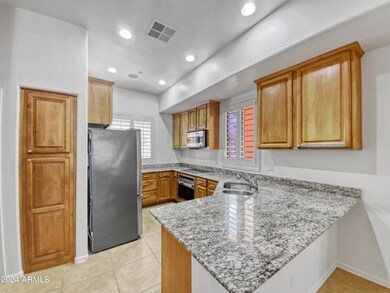
9551 E Redfield Rd Unit 1043 Scottsdale, AZ 85260
Horizons NeighborhoodHighlights
- Fitness Center
- Gated Community
- Granite Countertops
- Redfield Elementary School Rated A
- End Unit
- Community Pool
About This Home
As of August 2024Absolutely gorgeous Redfield Park townhome in prime location just steps from sparkling community pool, spa & fitness center! Ideal Scottsdale location close to shopping, dining & endless entertainment & recreation. Bright open layout, lots of natural light. Main living area features spacious living & dining area perfect for entertaining. Stunning kitchen, rich granite counters, tons of cabinet & counter space, gleaming SS appliances, large bkfst bar. Half bath on main living area for added convenience. Two very spacious bedrooms on upper level, lots of storage, two beautifully appointed bathrooms. Large private patio on ground level, perfect space to relax & enjoy the beautiful surroundings. Two car tandem garage w/ direct entry into home. Beautiful home in an exclusive gated community! This beautiful end unit townhome has a very spacious two car tandem garage with built in storage cabinets. The laundry room is located on the top bedroom level for added convenience.
Last Agent to Sell the Property
Max Shadle
Redfin Corporation License #SA578873000 Listed on: 07/18/2024

Townhouse Details
Home Type
- Townhome
Est. Annual Taxes
- $1,361
Year Built
- Built in 2006
Lot Details
- 540 Sq Ft Lot
- End Unit
- 1 Common Wall
- Block Wall Fence
HOA Fees
- $246 Monthly HOA Fees
Parking
- 2 Car Direct Access Garage
- Tandem Parking
- Garage Door Opener
Home Design
- Wood Frame Construction
- Tile Roof
- Stucco
Interior Spaces
- 1,111 Sq Ft Home
- 3-Story Property
- Ceiling Fan
- Double Pane Windows
Kitchen
- Breakfast Bar
- Built-In Microwave
- Granite Countertops
Flooring
- Carpet
- Tile
Bedrooms and Bathrooms
- 2 Bedrooms
- 2.5 Bathrooms
Outdoor Features
- Patio
Schools
- Redfield Elementary School
- Desert Canyon Middle School
- Desert Mountain High School
Utilities
- Refrigerated Cooling System
- Heating Available
- High Speed Internet
- Cable TV Available
Listing and Financial Details
- Tax Lot 1043
- Assessor Parcel Number 217-50-875
Community Details
Overview
- Association fees include ground maintenance
- Aam,Llc Association, Phone Number (602) 957-9191
- Built by ODYSSEY HOMES
- Redfield Park Condominiums Subdivision
Recreation
- Fitness Center
- Community Pool
- Community Spa
Security
- Gated Community
Ownership History
Purchase Details
Home Financials for this Owner
Home Financials are based on the most recent Mortgage that was taken out on this home.Purchase Details
Purchase Details
Purchase Details
Similar Homes in the area
Home Values in the Area
Average Home Value in this Area
Purchase History
| Date | Type | Sale Price | Title Company |
|---|---|---|---|
| Warranty Deed | $451,500 | Wfg National Title Insurance C | |
| Warranty Deed | $425,700 | Os National | |
| Warranty Deed | $343,205 | Security Title Agency Inc | |
| Quit Claim Deed | -- | Security Title Agency Inc |
Mortgage History
| Date | Status | Loan Amount | Loan Type |
|---|---|---|---|
| Open | $316,050 | New Conventional |
Property History
| Date | Event | Price | Change | Sq Ft Price |
|---|---|---|---|---|
| 08/20/2024 08/20/24 | Sold | $451,500 | -2.5% | $406 / Sq Ft |
| 07/29/2024 07/29/24 | Pending | -- | -- | -- |
| 07/18/2024 07/18/24 | For Sale | $463,000 | -- | $417 / Sq Ft |
Tax History Compared to Growth
Tax History
| Year | Tax Paid | Tax Assessment Tax Assessment Total Assessment is a certain percentage of the fair market value that is determined by local assessors to be the total taxable value of land and additions on the property. | Land | Improvement |
|---|---|---|---|---|
| 2025 | $1,650 | $24,390 | -- | -- |
| 2024 | $1,361 | $23,228 | -- | -- |
| 2023 | $1,361 | $30,270 | $6,050 | $24,220 |
| 2022 | $1,295 | $23,150 | $4,630 | $18,520 |
| 2021 | $1,405 | $21,580 | $4,310 | $17,270 |
| 2020 | $1,393 | $20,960 | $4,190 | $16,770 |
| 2019 | $1,350 | $19,900 | $3,980 | $15,920 |
| 2018 | $1,319 | $19,400 | $3,880 | $15,520 |
| 2017 | $1,245 | $17,800 | $3,560 | $14,240 |
| 2016 | $1,220 | $16,600 | $3,320 | $13,280 |
| 2015 | $1,172 | $16,600 | $3,320 | $13,280 |
Agents Affiliated with this Home
-

Seller's Agent in 2024
Max Shadle
Redfin Corporation
(480) 201-2383
-
Jessica Rosin

Buyer's Agent in 2024
Jessica Rosin
eXp Realty
(480) 486-6782
1 in this area
159 Total Sales
Map
Source: Arizona Regional Multiple Listing Service (ARMLS)
MLS Number: 6732989
APN: 217-50-875
- 9631 E Palm Ridge Dr
- 9550 E Thunderbird Rd Unit 152
- 9550 E Thunderbird Rd Unit 214
- 9550 E Thunderbird Rd Unit 149
- 9550 E Thunderbird Rd Unit 155
- 9706 E Sheena Dr
- 9555 E Raintree Dr Unit 1055
- 9555 E Raintree Dr Unit 2061
- 9555 E Raintree Dr Unit 1018
- 9455 E Raintree Dr Unit 1025
- 9455 E Raintree Dr Unit 2032
- 14000 N 94th St Unit 1129
- 14000 N 94th St Unit 3198
- 14000 N 94th St Unit 1077
- 14000 N 94th St Unit 1031
- 14000 N 94th St Unit 1008
- 14000 N 94th St Unit 1085
- 14000 N 94th St Unit 3190
- 14000 N 94th St Unit 2144
- 14000 N 94th St Unit 1102
