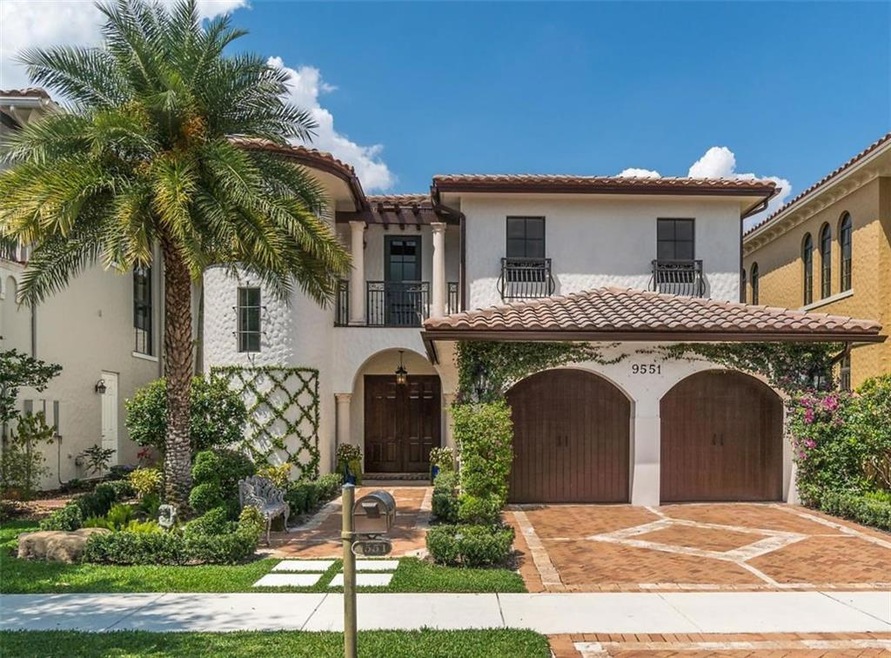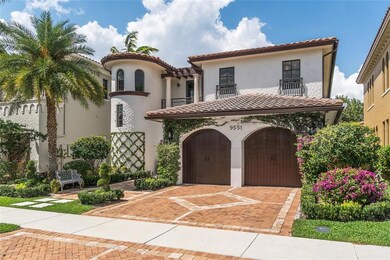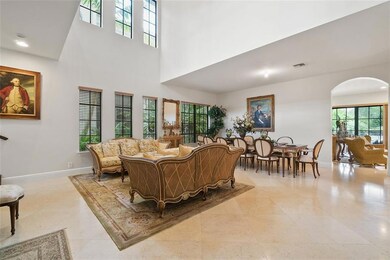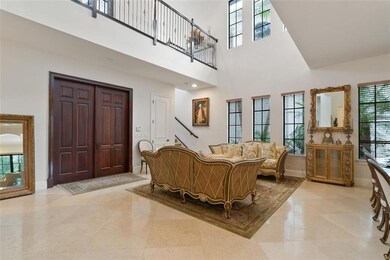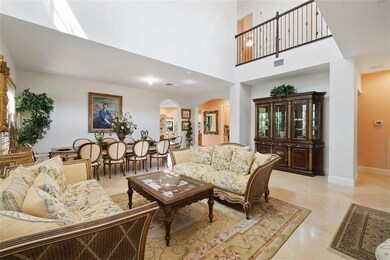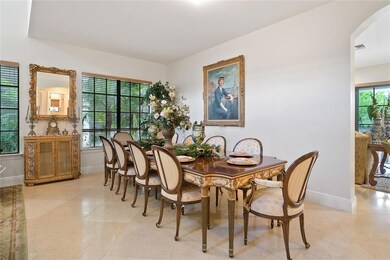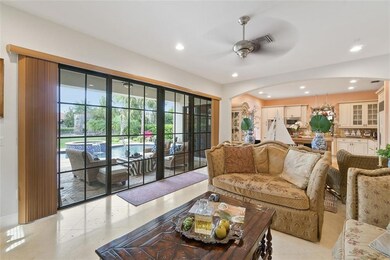
9551 Ginger Ct Parkland, FL 33076
Parkland Golf and Country Club NeighborhoodHighlights
- Golf Course Community
- Private Pool
- Roman Tub
- Heron Heights Elementary School Rated A-
- Clubhouse
- Marble Flooring
About This Home
As of October 2018The European Charm Starts Before you Enter the Home! Meticulously Trimmed Vines & Landscape Create a Captivating Exterior! The Beautiful Interior is Light & Airy with Soft Natural Light via Soaring Windows! The Kitchen is Stunning with Creamy Cabinetry, Contrasting Wood Island, Fabulous Granite, SS Appliances & Serene Views of the Resort Style Pool/Spa Area! A Large Green Space Showcasing a Very Impressive Stone Fountain Separates the Home from its Rear Neighbor Creating a Tranquil & Private Oasis!
Last Agent to Sell the Property
Compass Florida, LLC License #616482 Listed on: 04/13/2018

Last Buyer's Agent
Robin Greenough
Prudential Florida Realty
Home Details
Home Type
- Single Family
Est. Annual Taxes
- $12,848
Year Built
- Built in 2008
Lot Details
- 7,028 Sq Ft Lot
- South Facing Home
- Fenced
- Sprinkler System
HOA Fees
- $635 Monthly HOA Fees
Parking
- 2 Car Attached Garage
- Garage Door Opener
- Driveway
Home Design
- Barrel Roof Shape
- Spanish Tile Roof
Interior Spaces
- 4,305 Sq Ft Home
- 2-Story Property
- Central Vacuum
- High Ceiling
- Sliding Windows
- Family Room
- Combination Dining and Living Room
- Loft
- Utility Room
- Pool Views
- Impact Glass
Kitchen
- Breakfast Area or Nook
- Eat-In Kitchen
- Electric Range
- <<microwave>>
- Dishwasher
Flooring
- Carpet
- Marble
Bedrooms and Bathrooms
- 5 Bedrooms
- Split Bedroom Floorplan
- Walk-In Closet
- 4 Full Bathrooms
- Roman Tub
Laundry
- Laundry Room
- Dryer
- Washer
Pool
- Private Pool
- Spa
- Fence Around Pool
Outdoor Features
- Balcony
- Open Patio
- Porch
Schools
- Park Trails Elementary School
- Westglades Middle School
- Stoneman;Dougls High School
Utilities
- Central Heating and Cooling System
- Electric Water Heater
- Cable TV Available
Listing and Financial Details
- Assessor Parcel Number 474133053980
Community Details
Overview
- Association fees include common areas, maintenance structure, recreation facilities
- Parkland Golf & Country Subdivision, Santillane Expanded Floorplan
Amenities
- Clubhouse
Recreation
- Golf Course Community
- Community Pool
Ownership History
Purchase Details
Home Financials for this Owner
Home Financials are based on the most recent Mortgage that was taken out on this home.Purchase Details
Home Financials for this Owner
Home Financials are based on the most recent Mortgage that was taken out on this home.Purchase Details
Home Financials for this Owner
Home Financials are based on the most recent Mortgage that was taken out on this home.Purchase Details
Home Financials for this Owner
Home Financials are based on the most recent Mortgage that was taken out on this home.Similar Homes in Parkland, FL
Home Values in the Area
Average Home Value in this Area
Purchase History
| Date | Type | Sale Price | Title Company |
|---|---|---|---|
| Warranty Deed | $750,000 | Florida Title & Guarantee Ag | |
| Warranty Deed | $720,000 | Attorney | |
| Warranty Deed | $460,000 | Capital Abstract & Title | |
| Special Warranty Deed | $1,247,100 | Attorney |
Mortgage History
| Date | Status | Loan Amount | Loan Type |
|---|---|---|---|
| Open | $510,350 | New Conventional | |
| Closed | $600,000 | Adjustable Rate Mortgage/ARM | |
| Previous Owner | $540,000 | New Conventional | |
| Previous Owner | $376,280 | FHA | |
| Previous Owner | $249,410 | Credit Line Revolving | |
| Previous Owner | $872,900 | Purchase Money Mortgage |
Property History
| Date | Event | Price | Change | Sq Ft Price |
|---|---|---|---|---|
| 01/22/2025 01/22/25 | Rented | $8,500 | -2.9% | -- |
| 12/01/2024 12/01/24 | Price Changed | $8,750 | -2.8% | $3 / Sq Ft |
| 11/01/2024 11/01/24 | For Rent | $9,000 | -14.3% | -- |
| 01/06/2024 01/06/24 | Rented | $10,500 | 0.0% | -- |
| 10/04/2023 10/04/23 | For Rent | $10,500 | 0.0% | -- |
| 10/19/2018 10/19/18 | Sold | $750,000 | -4.5% | $174 / Sq Ft |
| 09/19/2018 09/19/18 | Pending | -- | -- | -- |
| 04/13/2018 04/13/18 | For Sale | $785,000 | +9.0% | $182 / Sq Ft |
| 01/27/2017 01/27/17 | Sold | $720,000 | -4.0% | $167 / Sq Ft |
| 12/28/2016 12/28/16 | Pending | -- | -- | -- |
| 12/06/2016 12/06/16 | For Sale | $749,900 | 0.0% | $174 / Sq Ft |
| 11/28/2015 11/28/15 | Rented | $4,900 | -15.5% | -- |
| 10/29/2015 10/29/15 | Under Contract | -- | -- | -- |
| 08/03/2015 08/03/15 | For Rent | $5,800 | +28.9% | -- |
| 06/22/2013 06/22/13 | For Rent | $4,500 | -4.3% | -- |
| 06/22/2013 06/22/13 | Rented | $4,700 | -- | -- |
Tax History Compared to Growth
Tax History
| Year | Tax Paid | Tax Assessment Tax Assessment Total Assessment is a certain percentage of the fair market value that is determined by local assessors to be the total taxable value of land and additions on the property. | Land | Improvement |
|---|---|---|---|---|
| 2025 | $14,279 | $1,120,150 | $70,280 | $1,049,870 |
| 2024 | $14,036 | $1,120,150 | $70,280 | $1,049,870 |
| 2023 | $14,036 | $663,880 | $0 | $0 |
| 2022 | $13,422 | $644,550 | $0 | $0 |
| 2021 | $12,935 | $624,620 | $0 | $0 |
| 2020 | $12,730 | $616,000 | $70,280 | $545,720 |
| 2019 | $13,164 | $631,930 | $70,280 | $561,650 |
| 2018 | $13,089 | $637,430 | $70,280 | $567,150 |
| 2017 | $13,512 | $626,430 | $0 | $0 |
| 2016 | $12,848 | $575,850 | $0 | $0 |
| 2015 | $12,853 | $542,720 | $0 | $0 |
| 2014 | $12,067 | $493,390 | $0 | $0 |
| 2013 | -- | $439,520 | $70,280 | $369,240 |
Agents Affiliated with this Home
-
Sarah Galperin
S
Seller's Agent in 2025
Sarah Galperin
Compass Florida LLC
(561) 285-4283
22 Total Sales
-
Daniela Rivera

Buyer's Agent in 2025
Daniela Rivera
Luxe Properties
(786) 326-7193
19 Total Sales
-
Kevin West

Seller Co-Listing Agent in 2024
Kevin West
Compass Florida LLC
(561) 674-6555
102 Total Sales
-
Danielle Bander
D
Buyer's Agent in 2024
Danielle Bander
City Real Estate Corp
(954) 755-1234
7 in this area
15 Total Sales
-
Bill Sohl

Seller's Agent in 2018
Bill Sohl
Compass Florida, LLC
(954) 655-5097
7 in this area
212 Total Sales
-
R
Buyer's Agent in 2018
Robin Greenough
Prudential Florida Realty
Map
Source: BeachesMLS (Greater Fort Lauderdale)
MLS Number: F10117403
APN: 47-41-33-05-3980
- 9648 Ginger Ct
- 9668 Ginger Ct
- 9661 Ginger Ct
- 9681 Ginger Ct
- 9597 Cinnamon Ct
- 9627 Exbury Ct
- 9549 Kenley Ct
- 9650 Eden Manor
- 7605 Old Thyme Ct Unit 4B
- 7587 Old Thyme Ct Unit 3D
- 7574 Old Thyme Ct Unit 9D
- 7583 Old Thyme Ct Unit 3C
- 7581 Old Thyme Ct Unit 3A
- 7601 Old Thyme Ct Unit 4A
- 7641 Old Thyme Ct
- 8146 Emerald Ave
- 8166 Emerald Ave
- 9460 Eden Manor
- 9481 Eden Manor
- 10035 Bay Leaf Ct
