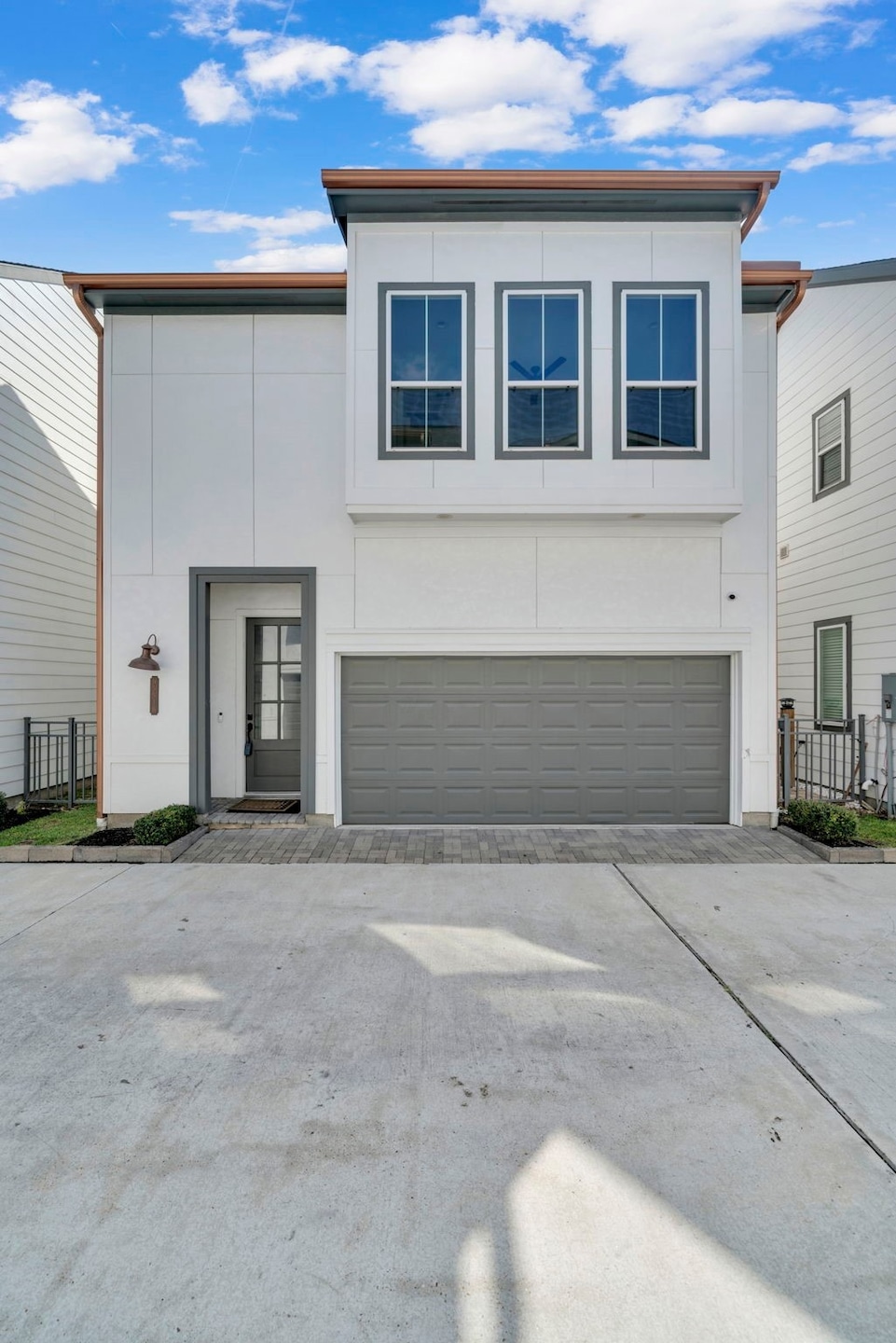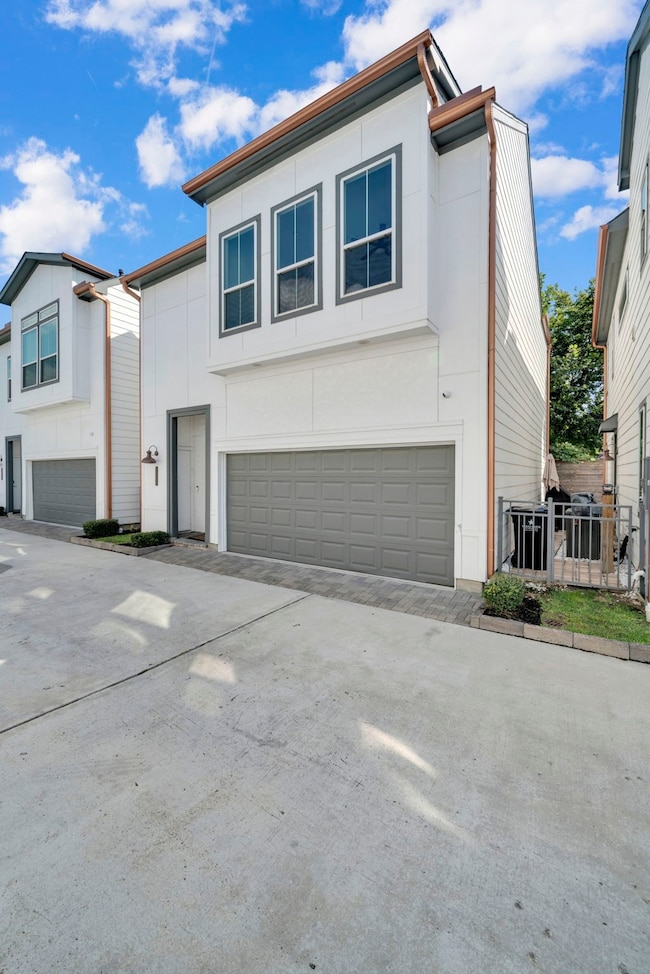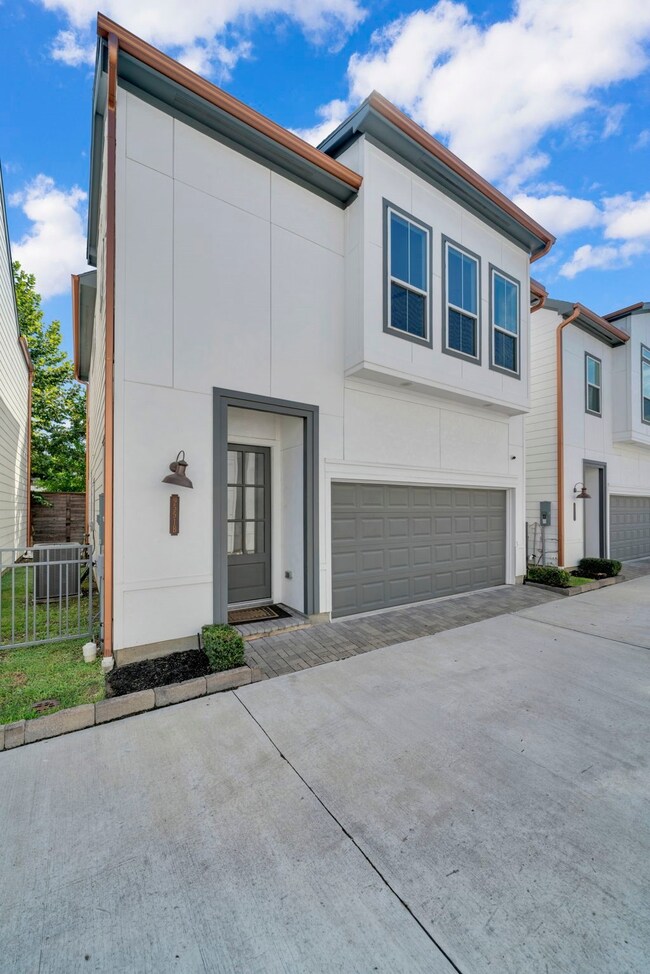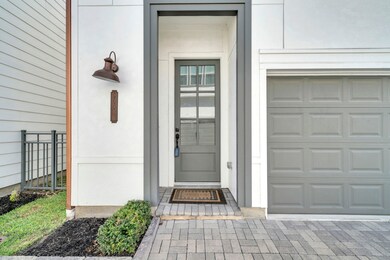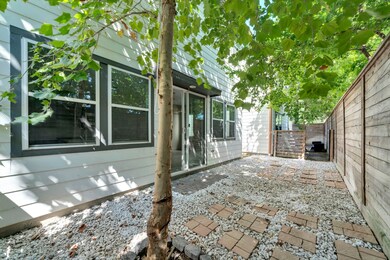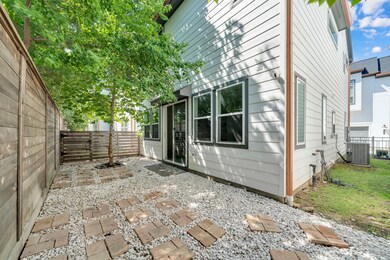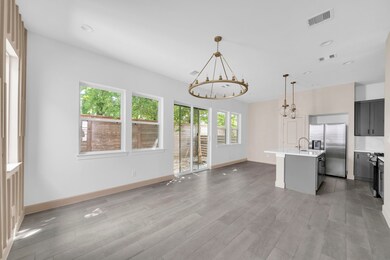9551 Neuens Rd Unit B Houston, TX 77080
Spring Branch West Neighborhood
3
Beds
2.5
Baths
1,788
Sq Ft
2,026
Sq Ft Lot
Highlights
- 2 Car Attached Garage
- Cooling System Powered By Gas
- Central Heating and Cooling System
About This Home
This home is located at 9551 Neuens Rd Unit B, Houston, TX 77080 and is currently priced at $2,550. This property was built in 2021. 9551 Neuens Rd Unit B is a home located in Harris County with nearby schools including Pine Shadows Elementary School, Spring Woods Middle School, and Spring Woods High School.
Listing Agent
Compass RE Texas, LLC - The Heights License #0806011 Listed on: 10/01/2025

Townhouse Details
Home Type
- Townhome
Est. Annual Taxes
- $7,942
Year Built
- Built in 2021
Lot Details
- 2,026 Sq Ft Lot
- Cleared Lot
Parking
- 2 Car Attached Garage
Interior Spaces
- 1,788 Sq Ft Home
- 2-Story Property
Bedrooms and Bathrooms
- 3 Bedrooms
Schools
- Pine Shadows Elementary School
- Spring Woods Middle School
- Spring Woods High School
Utilities
- Cooling System Powered By Gas
- Central Heating and Cooling System
- Heating System Uses Gas
- Municipal Trash
Listing and Financial Details
- Property Available on 10/1/25
- Long Term Lease
Community Details
Overview
- Front Yard Maintenance
- Maureen Leo Association
- Spring Branch Subdivision
Pet Policy
- Pets Allowed
- Pet Deposit Required
Map
Source: Houston Association of REALTORS®
MLS Number: 59360138
APN: 0670450140016
Nearby Homes
- 9577 Neuens Rd Unit F
- 1902 Stillwood Dr
- 9458 Neuens Rd Unit 9458
- 2006 Sedgie Dr
- 2009 Sedgie Dr
- 9436 Neuens Rd Unit 9436
- 9623 Elmview Place Unit 1
- 1840 Parana Dr
- 9614 Hammerly Blvd
- 9524 Truscon Dr
- 1749 Parana Dr
- 1636 Crestdale Dr
- 1737 Parana Dr
- 1913 Hoskins Dr Unit H
- 1913 Hoskins Dr Unit I
- 1913 Hoskins Dr Unit K
- 1630 Crestdale Dr
- 1932 Hoskins Dr
- 2131 Campbell Rd
- 9426 Campbell Rd Unit A
- 1902 Sedgie Dr
- 1907 Sedgie Dr
- 1620 Oak Tree Dr
- 1815 Crestdale Dr
- 1844 Parana Dr
- 1913 Hoskins Dr Unit K
- 9630 Truscon Dr
- 9419 Campbell Rd
- 2120 Blalock Rd Unit C
- 9414 Campbell Rd Unit F
- 9630 Vilven Ln
- 2122 Blalock Rd Unit C
- 2122 Blalock Rd Unit B
- 2121 Hoskins Dr Unit A
- 2121 Hoskins Dr
- 9309 Montridge Dr
- 9511 Bundy Ln
- 9550 Long Point Rd
- 9303 Hammerly Blvd Unit 1004
- 9303 Hammerly Blvd Unit 302
