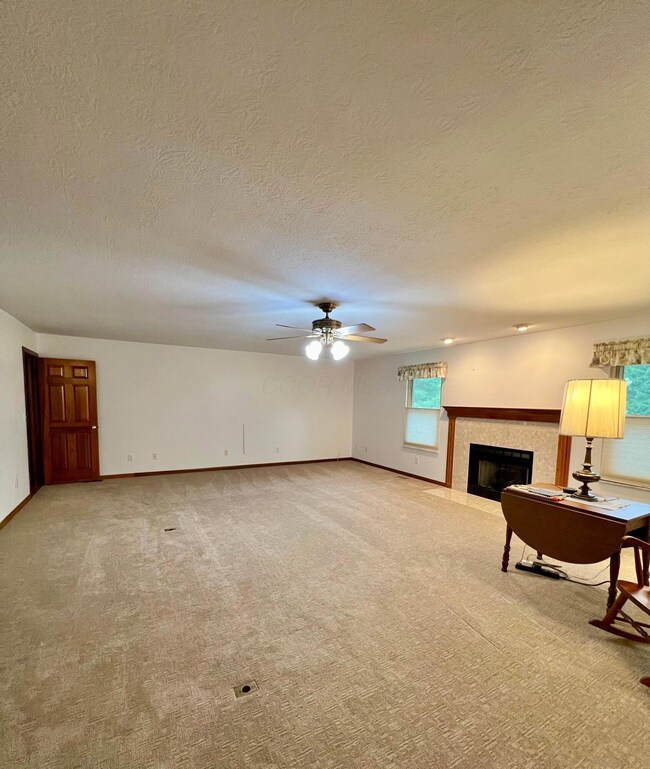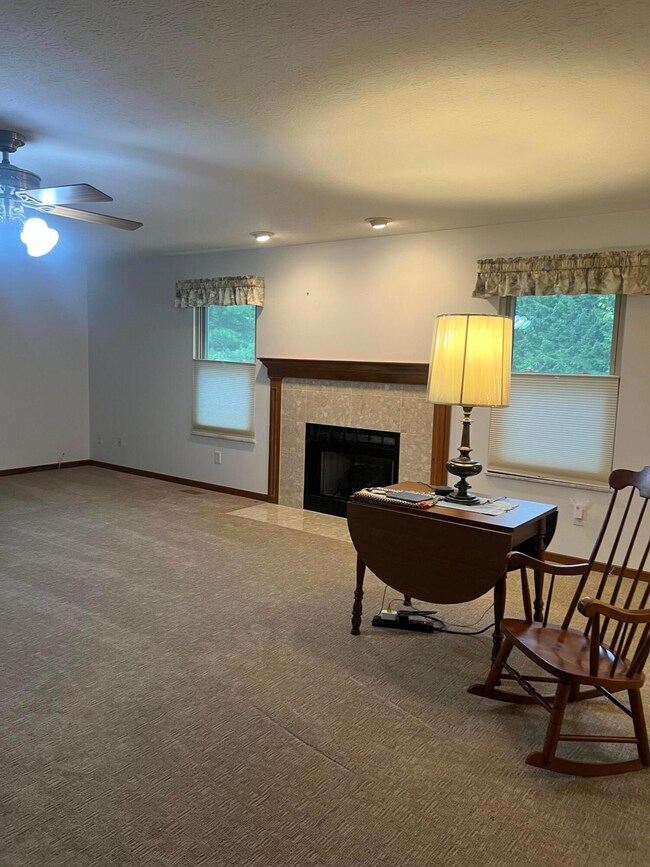
9551 Nichols Ln Johnstown, OH 43031
Highlights
- 3.32 Acre Lot
- Sun or Florida Room
- Shed
- Ranch Style House
- 2 Car Attached Garage
- Forced Air Heating and Cooling System
About This Home
As of July 2025One level living in this spacious, absolutely LIKE NEW ranch home on 3.323 acres. Move right in and plant your garden behind the house, next to the large storage shed with electric. 3 ample sized bedrooms, 2 updated full baths with walk in shower in primary suite. Solid wood six panel doors throughout. Fully applianced kitchen with newer flooring and quartz counters and sink. Take your coffee on the back 3 season room, and soak in the peace and quiet & privacy of the picturesque back yard. The full basement with poured walls would add another 1700 sq ft of living space by easily drywalling and installing floor covering. Laundry on the the main level. Seller uses T-mobile for internet, and is taking the unit, so buyer would need to open their own account, also Spectum is available. Simplisafe security system is in place. Buyer will need to continue service or cancel it if no wanted.
Professional photos will be posted ASAP
Last Agent to Sell the Property
RE/MAX Revealty License #2015001872 Listed on: 05/07/2025

Home Details
Home Type
- Single Family
Est. Annual Taxes
- $4,418
Year Built
- Built in 2000
Lot Details
- 3.32 Acre Lot
Parking
- 2 Car Attached Garage
Home Design
- Ranch Style House
- Traditional Architecture
- Vinyl Siding
Interior Spaces
- 1,744 Sq Ft Home
- Gas Log Fireplace
- Insulated Windows
- Sun or Florida Room
- Basement
Kitchen
- Electric Range
- Microwave
- Dishwasher
Flooring
- Carpet
- Laminate
- Vinyl
Bedrooms and Bathrooms
- 3 Main Level Bedrooms
- 2 Full Bathrooms
Laundry
- Laundry on main level
- Electric Dryer Hookup
Outdoor Features
- Shed
- Storage Shed
Utilities
- Forced Air Heating and Cooling System
- Heating System Uses Gas
- Well
- Private Sewer
Listing and Financial Details
- Assessor Parcel Number 040-116382-00.003
Ownership History
Purchase Details
Home Financials for this Owner
Home Financials are based on the most recent Mortgage that was taken out on this home.Purchase Details
Purchase Details
Home Financials for this Owner
Home Financials are based on the most recent Mortgage that was taken out on this home.Similar Homes in Johnstown, OH
Home Values in the Area
Average Home Value in this Area
Purchase History
| Date | Type | Sale Price | Title Company |
|---|---|---|---|
| Warranty Deed | $443,000 | None Listed On Document | |
| Interfamily Deed Transfer | -- | -- | |
| Deed | $175,000 | -- |
Mortgage History
| Date | Status | Loan Amount | Loan Type |
|---|---|---|---|
| Open | $398,700 | New Conventional | |
| Previous Owner | $135,000 | New Conventional |
Property History
| Date | Event | Price | Change | Sq Ft Price |
|---|---|---|---|---|
| 07/02/2025 07/02/25 | Sold | $443,000 | -3.7% | $254 / Sq Ft |
| 05/24/2025 05/24/25 | Pending | -- | -- | -- |
| 05/07/2025 05/07/25 | For Sale | $459,900 | -- | $264 / Sq Ft |
Tax History Compared to Growth
Tax History
| Year | Tax Paid | Tax Assessment Tax Assessment Total Assessment is a certain percentage of the fair market value that is determined by local assessors to be the total taxable value of land and additions on the property. | Land | Improvement |
|---|---|---|---|---|
| 2024 | $7,621 | $124,780 | $34,480 | $90,300 |
| 2023 | $7,658 | $124,780 | $34,480 | $90,300 |
| 2022 | $4,016 | $98,810 | $27,020 | $71,790 |
| 2021 | $3,992 | $98,810 | $27,020 | $71,790 |
| 2020 | $4,025 | $98,810 | $27,020 | $71,790 |
| 2019 | $3,463 | $80,610 | $20,790 | $59,820 |
| 2018 | $3,471 | $0 | $0 | $0 |
| 2017 | $5,555 | $0 | $0 | $0 |
| 2016 | $3,180 | $0 | $0 | $0 |
| 2015 | $1,630 | $0 | $0 | $0 |
| 2014 | $1,633 | $0 | $0 | $0 |
| 2013 | $1,384 | $0 | $0 | $0 |
Agents Affiliated with this Home
-
Rhonda Lampton

Seller's Agent in 2025
Rhonda Lampton
RE/MAX
(740) 624-8887
1 in this area
60 Total Sales
-
Dylan Ruby

Seller Co-Listing Agent in 2025
Dylan Ruby
RE/MAX
(740) 624-8856
1 in this area
53 Total Sales
-
Marci Press

Buyer's Agent in 2025
Marci Press
Home Central Realty
(614) 216-0426
3 in this area
251 Total Sales
Map
Source: Columbus and Central Ohio Regional MLS
MLS Number: 225015511
APN: 040-116382-00.003
- 7101 Harmony Church Rd
- 8950 Woodhaven Rd
- 6630 Dutch Ln NW
- 8962 Johnstown Utica Rd
- 18 Hillgate Rd
- 5686 Dutch Lane Rd NW
- 9219 Johnstown Utica Rd
- 7682 Northridge Rd
- 9139 Woodhaven Rd
- 10345 Shipley Rd
- 5505 Dutch Ln NW
- 102 Parkdale Dr
- 555 Cannondale Ave
- 551 Cannondale Ave
- 332 Bottecchia Blvd
- 314 Middleburn St
- 0 Dutch Ln NW
- 8028 Concord Rd
- 316 Bottecchia Blvd
- 7931 Concord Rd






