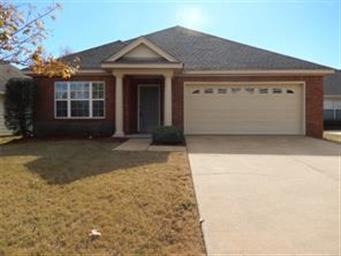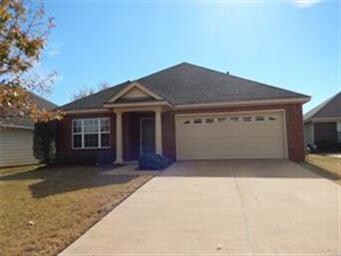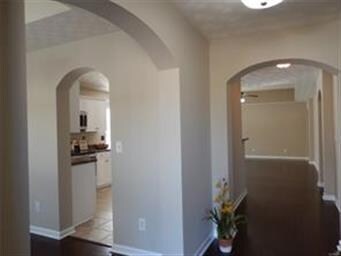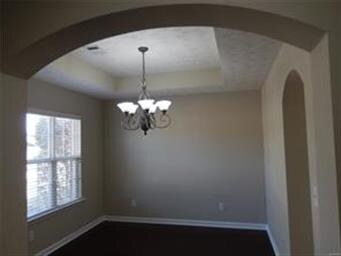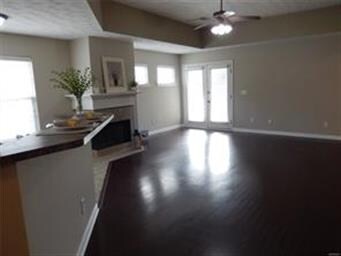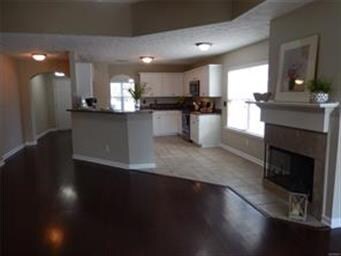
9552 Colleton Place Montgomery, AL 36117
Outer East NeighborhoodHighlights
- Mature Trees
- Covered patio or porch
- Tray Ceiling
- Wood Flooring
- 2 Car Attached Garage
- Double Pane Windows
About This Home
As of January 2020This Deer Creek home has everything to offer -- great location to shopping, churches, doctors, schools. There is a beautiful club house with huge pool, tennis courts, playground, exercise gym, walking trails, all included in the HOA mandatory fee. There is a new roof, new ceiling fans in living room and main bedroom, new wi-fi smart thermostat (change settings via smart phone from anywhere). There is new carpet in all bedrooms, new paint on entire exterior and most of interior. There has been a recent heating and cooling system inspection. The seller will provide a 1 year American Home Shield warranty. There are 2 new fence gates. and 2 new sets of blinds. There is wood flooring in the foyer, dining room, family room with hard tile in the kitchen , breakfast nook, and both bathrooms. The kitchen features upgraded stainless steel microwave, range, dishwasher that are all less than 3 years of age. The main bath is a dream with an oversized tiled shower, garden tub, and separate toilet room. Both baths feature double split vanities. The large separate laundry room features cabinets for added storage. The covered patio is so convenient for grilling and relaxing. There is plenty of room in the back yard for children to play and/or your pets.
Home Details
Home Type
- Single Family
Est. Annual Taxes
- $584
Year Built
- Built in 2003
Lot Details
- 6,970 Sq Ft Lot
- Lot Dimensions are 50x146x51x141
- Property is Fully Fenced
- Privacy Fence
- Mature Trees
HOA Fees
- $63 Monthly HOA Fees
Home Design
- Brick Exterior Construction
- Slab Foundation
- HardiePlank Siding
- Vinyl Trim
Interior Spaces
- 1,664 Sq Ft Home
- 1-Story Property
- Tray Ceiling
- Ceiling height of 9 feet or more
- Ceiling Fan
- Factory Built Fireplace
- Gas Fireplace
- Double Pane Windows
- Blinds
- Insulated Doors
- Fire and Smoke Detector
- Washer and Dryer Hookup
Kitchen
- Breakfast Bar
- Self-Cleaning Oven
- Electric Range
- Microwave
- Ice Maker
- Dishwasher
- Disposal
Flooring
- Wood
- Wall to Wall Carpet
- Tile
- Vinyl
Bedrooms and Bathrooms
- 3 Bedrooms
- Split Bedroom Floorplan
- Walk-In Closet
- 2 Full Bathrooms
- Double Vanity
- Garden Bath
- Separate Shower
- Linen Closet In Bathroom
Attic
- Attic Floors
- Pull Down Stairs to Attic
Parking
- 2 Car Attached Garage
- Garage Door Opener
Outdoor Features
- Covered patio or porch
Schools
- Blount Elementary School
- Carr Middle School
- Park Crossing High School
Utilities
- Central Heating and Cooling System
- Programmable Thermostat
- Gas Water Heater
- Municipal Trash
- High Speed Internet
- Cable TV Available
Listing and Financial Details
- Assessor Parcel Number 09-08-34-0-010-015.000
Ownership History
Purchase Details
Home Financials for this Owner
Home Financials are based on the most recent Mortgage that was taken out on this home.Purchase Details
Home Financials for this Owner
Home Financials are based on the most recent Mortgage that was taken out on this home.Purchase Details
Home Financials for this Owner
Home Financials are based on the most recent Mortgage that was taken out on this home.Map
Similar Homes in the area
Home Values in the Area
Average Home Value in this Area
Purchase History
| Date | Type | Sale Price | Title Company |
|---|---|---|---|
| Warranty Deed | $185,900 | None Available | |
| Warranty Deed | $172,000 | None Available | |
| Survivorship Deed | $154,907 | -- |
Mortgage History
| Date | Status | Loan Amount | Loan Type |
|---|---|---|---|
| Open | $179,000 | New Conventional | |
| Closed | $179,000 | New Conventional | |
| Closed | $176,605 | New Conventional | |
| Previous Owner | $177,676 | VA | |
| Previous Owner | $110,000 | New Conventional | |
| Previous Owner | $23,000 | Stand Alone Second | |
| Previous Owner | $23,232 | Credit Line Revolving | |
| Previous Owner | $123,907 | Unknown |
Property History
| Date | Event | Price | Change | Sq Ft Price |
|---|---|---|---|---|
| 01/17/2020 01/17/20 | Sold | $185,900 | -2.1% | $112 / Sq Ft |
| 01/13/2020 01/13/20 | Pending | -- | -- | -- |
| 11/18/2019 11/18/19 | For Sale | $189,900 | +10.4% | $114 / Sq Ft |
| 01/31/2017 01/31/17 | Sold | $172,000 | -1.7% | $105 / Sq Ft |
| 12/20/2016 12/20/16 | Pending | -- | -- | -- |
| 11/28/2016 11/28/16 | For Sale | $174,900 | -- | $106 / Sq Ft |
Tax History
| Year | Tax Paid | Tax Assessment Tax Assessment Total Assessment is a certain percentage of the fair market value that is determined by local assessors to be the total taxable value of land and additions on the property. | Land | Improvement |
|---|---|---|---|---|
| 2024 | $1,055 | $22,400 | $3,500 | $18,900 |
| 2023 | $1,055 | $22,030 | $3,500 | $18,530 |
| 2022 | $653 | $19,010 | $3,500 | $15,510 |
| 2021 | $598 | $17,520 | $0 | $0 |
| 2020 | $597 | $17,470 | $3,500 | $13,970 |
| 2019 | $584 | $17,110 | $3,500 | $13,610 |
| 2018 | $621 | $17,000 | $3,500 | $13,500 |
| 2017 | $1,210 | $33,140 | $7,000 | $26,140 |
| 2014 | $1,213 | $16,620 | $3,500 | $13,120 |
| 2013 | -- | $16,630 | $4,000 | $12,630 |
Source: Montgomery Area Association of REALTORS®
MLS Number: 464941
APN: 09-08-34-0-010-015.000
- 8901 Caraway Ln
- 8919 Register Ridge
- 8925 Thompson Ridge Loop
- 1018 Timber Gap Crossing
- 8933 Thompson Ridge Loop
- 1030 Timber Gap Crossing
- 1036 Timber Gap Crossing
- 8944 Thompson Ridge Loop
- 9272 Whispine Ct
- 1054 Timber Gap Crossing
- 8945 Thompson Ridge Loop
- 8942 Caraway Ln
- 8961 Caraway Ln
- 9500 Greythorne Ct
- 9685 Greythorne Way
- 8742 Polo Ridge
- 9206 Harrington Cir
- 1160 Laurel Brook Ln
- 8849 Ashland Park Place
- 180 Ray Thorington Rd
