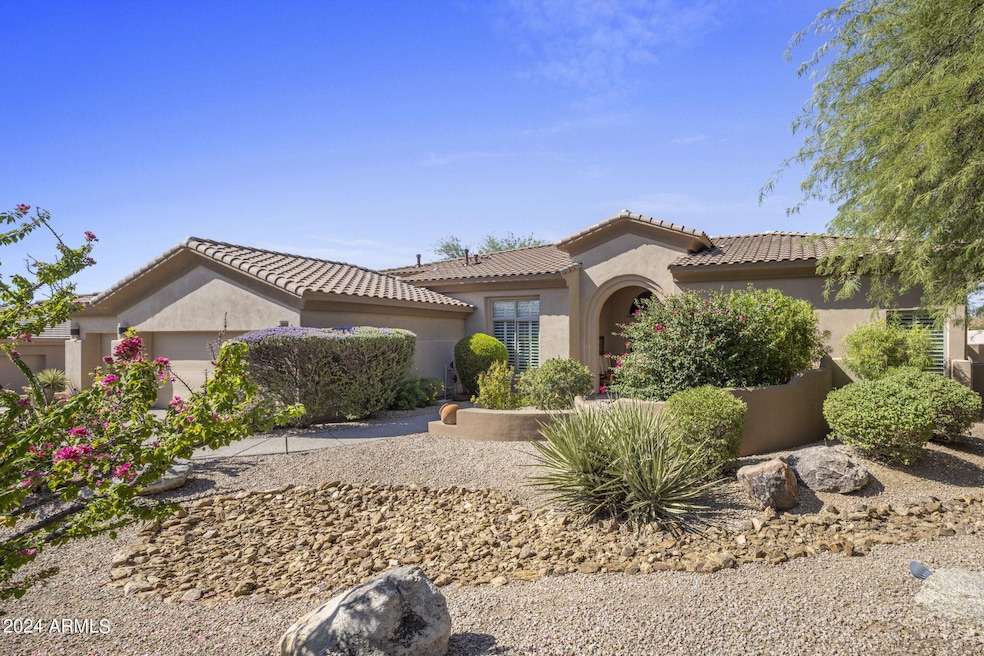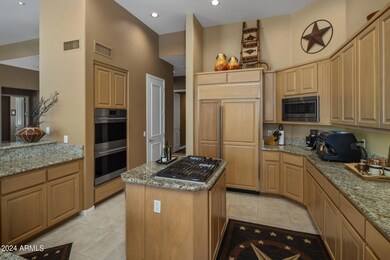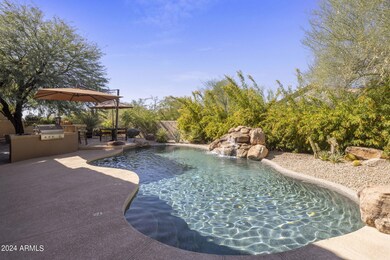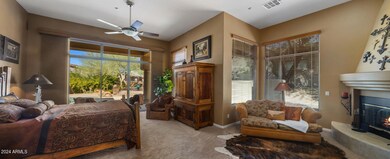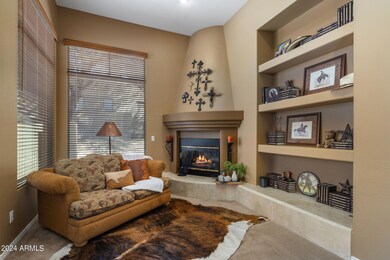
9552 E Monument Dr Scottsdale, AZ 85262
Troon North NeighborhoodHighlights
- Golf Course Community
- Heated Pool
- Mountain View
- Sonoran Trails Middle School Rated A-
- Gated Community
- Fireplace in Primary Bedroom
About This Home
As of December 2024Motivated Seller on this beautifully appointed 3-bedroom + office, 2.5-bath home located in the prestigious gated community of The Monument in Troon North. This home boasts soaring high ceilings and expansive windows that flood the space with natural light, creating an airy and inviting atmosphere. The open concept floorplan is perfect for modern living, seamlessly connecting the living, dining, and gourmet kitchen areas, which feature top-of-the-line Sub-Zero and Wolf appliances. Enjoy your private backyard retreat, complete with a sparkling pool, built-in BBQ, cozy fireplace, and a large covered patio, perfect for enjoying Arizona's outdoor lifestyle. The home also includes two brand-new high-efficiency Trane HVAC units for year-round comfort. Don't miss this one! This home is a perfect blend of luxury & comfort!
Last Agent to Sell the Property
Berkshire Hathaway HomeServices Arizona Properties License #SA643056000 Listed on: 10/02/2024

Home Details
Home Type
- Single Family
Est. Annual Taxes
- $3,560
Year Built
- Built in 2001
Lot Details
- 0.36 Acre Lot
- Cul-De-Sac
- Private Streets
- Desert faces the front and back of the property
- Block Wall Fence
- Front and Back Yard Sprinklers
- Sprinklers on Timer
HOA Fees
Parking
- 3 Car Garage
- Garage Door Opener
Home Design
- Santa Barbara Architecture
- Roof Updated in 2024
- Wood Frame Construction
- Tile Roof
- Low Volatile Organic Compounds (VOC) Products or Finishes
- ICAT Recessed Lighting
- Stucco
Interior Spaces
- 3,138 Sq Ft Home
- 1-Story Property
- Ceiling height of 9 feet or more
- Ceiling Fan
- Gas Fireplace
- Double Pane Windows
- Low Emissivity Windows
- Solar Screens
- Living Room with Fireplace
- 3 Fireplaces
- Mountain Views
Kitchen
- Kitchen Updated in 2021
- Eat-In Kitchen
- Breakfast Bar
- Gas Cooktop
- Built-In Microwave
- ENERGY STAR Qualified Appliances
- Kitchen Island
- Granite Countertops
Flooring
- Carpet
- Tile
Bedrooms and Bathrooms
- 3 Bedrooms
- Fireplace in Primary Bedroom
- Remodeled Bathroom
- Primary Bathroom is a Full Bathroom
- 2.5 Bathrooms
- Dual Vanity Sinks in Primary Bathroom
- Low Flow Plumbing Fixtures
- Hydromassage or Jetted Bathtub
- Bathtub With Separate Shower Stall
Accessible Home Design
- No Interior Steps
Eco-Friendly Details
- ENERGY STAR Qualified Equipment for Heating
- No or Low VOC Paint or Finish
Pool
- Heated Pool
- Fence Around Pool
- Pool Pump
Outdoor Features
- Covered Patio or Porch
- Outdoor Fireplace
- Outdoor Storage
- Built-In Barbecue
Schools
- Desert Sun Academy Elementary School
- Sonoran Trails Middle School
- Cactus Shadows High School
Utilities
- Cooling System Updated in 2023
- Ducts Professionally Air-Sealed
- Central Air
- Heating System Uses Natural Gas
- High Speed Internet
- Cable TV Available
Listing and Financial Details
- Tax Lot 360
- Assessor Parcel Number 216-72-273
Community Details
Overview
- Association fees include ground maintenance, street maintenance
- First Service Association, Phone Number (623) 505-1199
- Troon North Association, Phone Number (480) 682-4995
- Association Phone (480) 682-4995
- Built by Toll Bros
- Monument Subdivision
Recreation
- Golf Course Community
- Pickleball Courts
- Community Playground
Security
- Gated Community
Ownership History
Purchase Details
Home Financials for this Owner
Home Financials are based on the most recent Mortgage that was taken out on this home.Purchase Details
Home Financials for this Owner
Home Financials are based on the most recent Mortgage that was taken out on this home.Purchase Details
Home Financials for this Owner
Home Financials are based on the most recent Mortgage that was taken out on this home.Purchase Details
Home Financials for this Owner
Home Financials are based on the most recent Mortgage that was taken out on this home.Purchase Details
Home Financials for this Owner
Home Financials are based on the most recent Mortgage that was taken out on this home.Purchase Details
Home Financials for this Owner
Home Financials are based on the most recent Mortgage that was taken out on this home.Similar Homes in Scottsdale, AZ
Home Values in the Area
Average Home Value in this Area
Purchase History
| Date | Type | Sale Price | Title Company |
|---|---|---|---|
| Warranty Deed | $1,448,257 | Arizona Premier Title | |
| Warranty Deed | $656,000 | Old Republic Title Agency | |
| Interfamily Deed Transfer | -- | None Available | |
| Interfamily Deed Transfer | -- | None Available | |
| Interfamily Deed Transfer | -- | None Available | |
| Warranty Deed | $570,000 | American Title Ins Agency Az | |
| Corporate Deed | $512,635 | Westminster Title Agency Inc |
Mortgage History
| Date | Status | Loan Amount | Loan Type |
|---|---|---|---|
| Previous Owner | $418,000 | New Conventional | |
| Previous Owner | $288,000 | New Conventional | |
| Previous Owner | $295,655 | Unknown | |
| Previous Owner | $322,700 | Unknown | |
| Previous Owner | $410,000 | New Conventional |
Property History
| Date | Event | Price | Change | Sq Ft Price |
|---|---|---|---|---|
| 12/11/2024 12/11/24 | Sold | $1,448,257 | -8.3% | $462 / Sq Ft |
| 11/07/2024 11/07/24 | Pending | -- | -- | -- |
| 10/02/2024 10/02/24 | For Sale | $1,580,000 | +140.9% | $504 / Sq Ft |
| 04/13/2015 04/13/15 | Sold | $656,000 | -6.3% | $209 / Sq Ft |
| 04/11/2015 04/11/15 | For Sale | $699,900 | 0.0% | $223 / Sq Ft |
| 04/11/2015 04/11/15 | Price Changed | $699,900 | 0.0% | $223 / Sq Ft |
| 02/26/2015 02/26/15 | Pending | -- | -- | -- |
| 11/01/2014 11/01/14 | For Sale | $699,900 | -- | $223 / Sq Ft |
Tax History Compared to Growth
Tax History
| Year | Tax Paid | Tax Assessment Tax Assessment Total Assessment is a certain percentage of the fair market value that is determined by local assessors to be the total taxable value of land and additions on the property. | Land | Improvement |
|---|---|---|---|---|
| 2025 | $3,687 | $78,964 | -- | -- |
| 2024 | $3,560 | $75,203 | -- | -- |
| 2023 | $3,560 | $91,460 | $18,290 | $73,170 |
| 2022 | $3,418 | $68,680 | $13,730 | $54,950 |
| 2021 | $3,797 | $65,020 | $13,000 | $52,020 |
| 2020 | $3,735 | $61,870 | $12,370 | $49,500 |
| 2019 | $3,677 | $59,900 | $11,980 | $47,920 |
| 2018 | $3,650 | $58,880 | $11,770 | $47,110 |
| 2017 | $3,501 | $59,970 | $11,990 | $47,980 |
| 2016 | $3,480 | $58,970 | $11,790 | $47,180 |
| 2015 | $3,309 | $53,370 | $10,670 | $42,700 |
Agents Affiliated with this Home
-
Michelle Miller

Seller's Agent in 2024
Michelle Miller
Berkshire Hathaway HomeServices Arizona Properties
(480) 466-2984
4 in this area
58 Total Sales
-
Ron Dabe

Buyer's Agent in 2024
Ron Dabe
Berkshire Hathaway HomeServices Arizona Properties
(602) 577-4280
45 in this area
64 Total Sales
-
Katie Makes Dabe

Buyer Co-Listing Agent in 2024
Katie Makes Dabe
Berkshire Hathaway HomeServices Arizona Properties
(480) 980-0255
45 in this area
61 Total Sales
Map
Source: Arizona Regional Multiple Listing Service (ARMLS)
MLS Number: 6763223
APN: 216-72-273
- 28768 N 95th Way
- 28514 N 95th Place
- 28897 N 94th Place
- 9706 E Mark Ln
- 28110 N 96th Place
- 9331 E Hidden Green Dr
- 28604 N 92nd Place
- 9804 E Running Deer Trail
- 9804 E Running Deer Trail Unit 1
- 9812 E Running Deer Trail Unit 2
- 9828 E Running Deer Trail
- 9828 E Running Deer Trail Unit 3
- 9866 E Monument Dr Unit 307
- 27951 N 96th Place
- 9750 E Troon Dr N
- 9673 E Oberlin Way Unit 15
- 28145 N 91st St
- 10010 E Blue Sky Dr
- 10060 E Blue Sky Dr
- 27522 N 94th St
