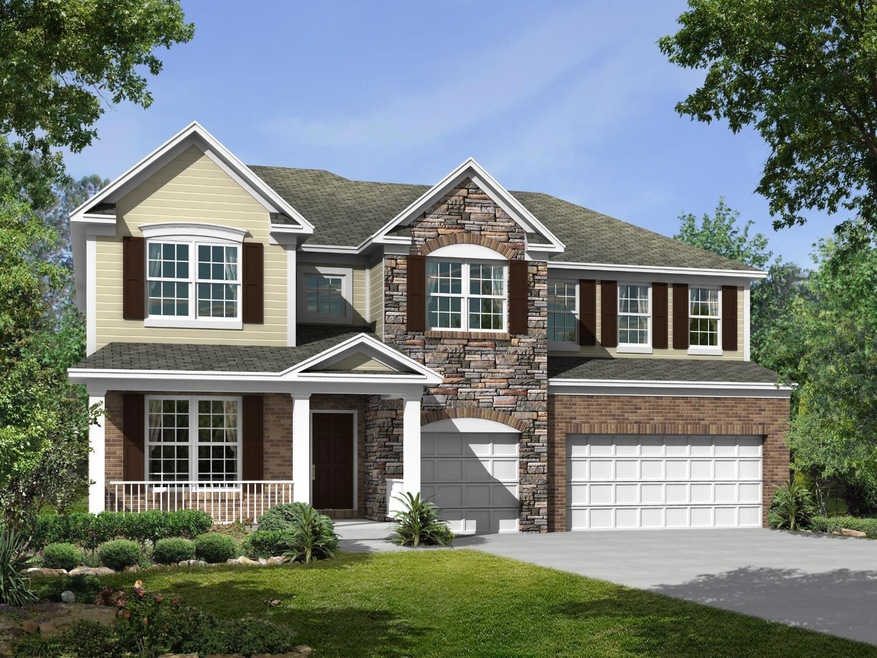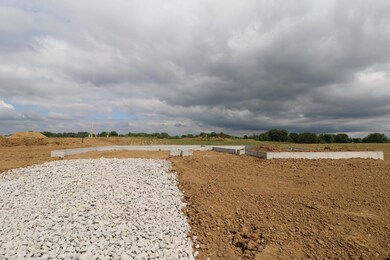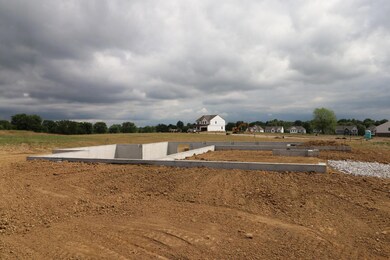
9552 Opal Ln Unit 73 West Chester, OH 45241
Estimated Value: $764,000 - $860,582
Highlights
- Traditional Architecture
- Wood Flooring
- Game Room
- Evendale Elementary School Rated A-
- High Ceiling
- Double Oven
About This Home
As of November 2023The stunning brand new Ainsley home by M/I Homes! 3737 sq ft of luxurious living with designer features throughout. Gourmet kitchen w/ butlers pantry is open to the 12' high great room ceilings. 5 bedrooms including a 1st floor in-law plus bonus room. Spacious dining room perfect for entertaining. 3 car garage and charming front porch! Located in The Lakota School district and close to shopping, highway access, recreation and dining! Must see
Last Agent to Sell the Property
Dan Tartabini
New Advantage, LTD License #2012000878 Listed on: 06/30/2023
Home Details
Home Type
- Single Family
Est. Annual Taxes
- $5,767
Lot Details
- 0.31 Acre Lot
- Cleared Lot
Parking
- 3 Car Attached Garage
- Front Facing Garage
- Driveway
Home Design
- Home Under Construction
- Traditional Architecture
- Brick Exterior Construction
- Poured Concrete
- Shingle Roof
- Vinyl Siding
Interior Spaces
- 3,737 Sq Ft Home
- 2-Story Property
- High Ceiling
- Gas Fireplace
- Vinyl Clad Windows
- Insulated Windows
- Sliding Doors
- Family Room with Fireplace
- Dining Room
- Game Room
- Wood Flooring
- Smart Thermostat
Kitchen
- Eat-In Kitchen
- Double Oven
- Gas Cooktop
- Dishwasher
- ENERGY STAR Qualified Appliances
- Disposal
Bedrooms and Bathrooms
- 5 Bedrooms
Basement
- Basement Fills Entire Space Under The House
- Sump Pump
Eco-Friendly Details
- Energy-Efficient Windows
- ENERGY STAR/CFL/LED Lights
Outdoor Features
- Porch
Utilities
- Central Air
- Heating System Uses Natural Gas
- Gas Water Heater
Community Details
- Property has a Home Owners Association
- Association fees include management, ground maintenance
- Stonegate Association
- Built by M/I Homes
- Honerlaw Estates Subdivision
Ownership History
Purchase Details
Home Financials for this Owner
Home Financials are based on the most recent Mortgage that was taken out on this home.Similar Homes in the area
Home Values in the Area
Average Home Value in this Area
Purchase History
| Date | Buyer | Sale Price | Title Company |
|---|---|---|---|
| Govind Sarika | $772,135 | None Listed On Document |
Mortgage History
| Date | Status | Borrower | Loan Amount |
|---|---|---|---|
| Open | Govind Sarika | $617,708 |
Property History
| Date | Event | Price | Change | Sq Ft Price |
|---|---|---|---|---|
| 11/10/2023 11/10/23 | Sold | $772,135 | -2.3% | $207 / Sq Ft |
| 08/22/2023 08/22/23 | Pending | -- | -- | -- |
| 07/31/2023 07/31/23 | Price Changed | $790,360 | +0.3% | $211 / Sq Ft |
| 06/30/2023 06/30/23 | Price Changed | $787,680 | -99.9% | $211 / Sq Ft |
| 06/30/2023 06/30/23 | For Sale | $787,680,000 | -- | $210,779 / Sq Ft |
Tax History Compared to Growth
Tax History
| Year | Tax Paid | Tax Assessment Tax Assessment Total Assessment is a certain percentage of the fair market value that is determined by local assessors to be the total taxable value of land and additions on the property. | Land | Improvement |
|---|---|---|---|---|
| 2024 | $5,767 | $239,780 | $50,130 | $189,650 |
| 2023 | $1,479 | $32,600 | $32,600 | -- |
Agents Affiliated with this Home
-

Seller's Agent in 2023
Dan Tartabini
New Advantage, LTD
(614) 301-0242
1 in this area
1,691 Total Sales
-
Sandra Burkhart

Buyer's Agent in 2023
Sandra Burkhart
Huff Realty
(513) 388-5633
1 in this area
213 Total Sales
Map
Source: MLS of Greater Cincinnati (CincyMLS)
MLS Number: 1776902
APN: M5620-486-000-073
- 16 Carpenters Run
- 32 Carpenters Run Ct
- 47 Carpenters Ridge
- 14 Heritage Rd
- 10561 Plainfield Rd
- 10546 Thornview Dr
- 3845 Chimney Hill Dr
- 4191 Parkview Dr
- 5070 Arabella Cir
- 5078 Arabella Cir
- 5060 Arabella Cir
- 4175 Jareds Way
- 5056 Arabella Cir
- 5086 Arabella Cir Unit Lot14
- 5052 Arabella Cir
- 5090 Arabella Cir Unit Lot15
- 5081 Arabella Cir Unit Lot22
- 3755 Creekview Dr
- 3876 Beavercreek Cir
- 5033 Arabella Cir Unit Lot25
- 9552 Opal Ln Unit 73
- 9992 Giverny Blvd
- 3696 Vineyard Ridge
- 10122 Giverny Blvd
- 9980 Giverny Blvd
- 3831 Sherbrooke Dr
- 3695 Vineyard Ridge
- 10131 Giverny Blvd
- 10131 Giverny Blvd
- 3678 Vineyard Ridge
- 3818 Sherbrooke Dr
- 9970 Giverny Blvd
- 10152 Giverny Blvd
- 3805 Sherbrooke Dr
- 3679 Vineyard Ridge
- 3746 Renoir Place
- 10143 Giverny Blvd
- 3660 Vineyard Ridge
- 3667 Vineyard Ridge
- 3743 Sherbrooke Dr


