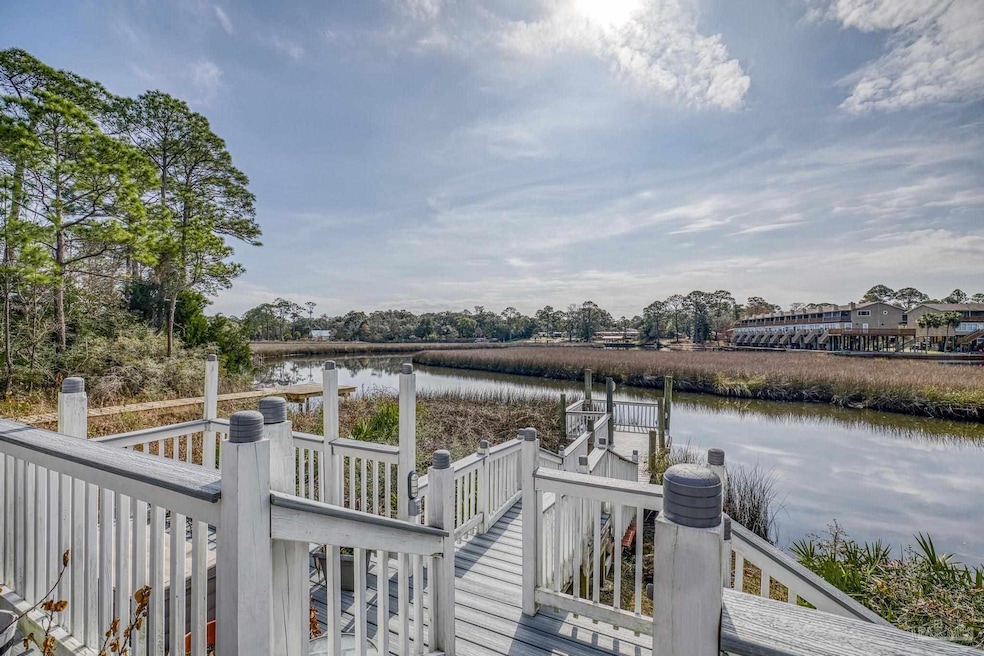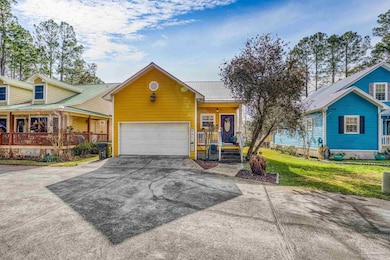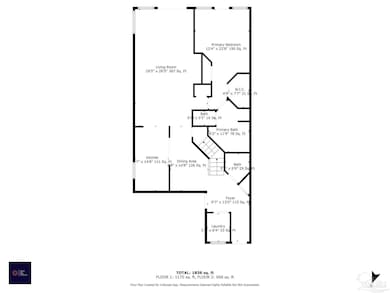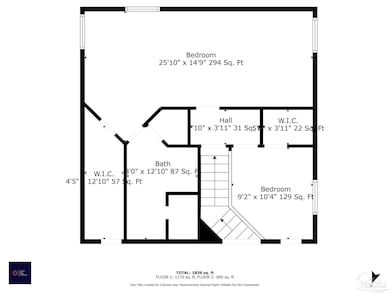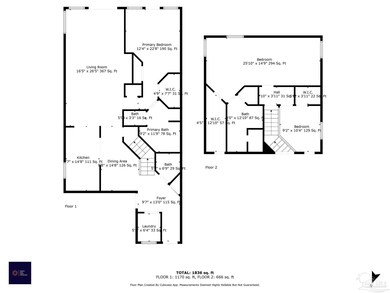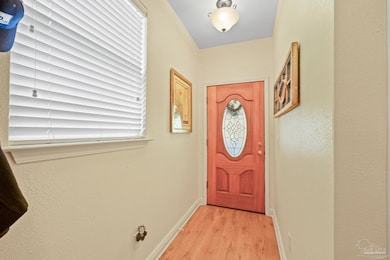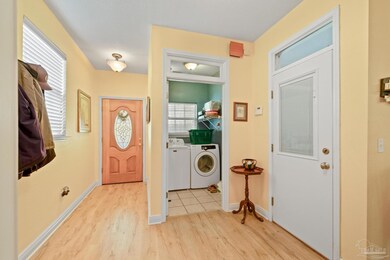9553 Daisy Ln Unit 5A Pensacola, FL 32507
Warrington NeighborhoodEstimated payment $3,048/month
Highlights
- Docks
- Sitting Area In Primary Bedroom
- Deck
- Property fronts a bayou
- Updated Kitchen
- Creole Architecture
About This Home
WATERFRONT Creole cottage featuring 2 spacious waterfront ensuites - one downstairs and one upstairs. Enjoy evenings out back courtesy of the expansive composite deck with 12-volt lights leading to your private dock. Short trip big water access from Bayou Grande and Pensacola Bay to the pass between Ft Pickens & NAS Pensacola to the Gulf of Mexico. The warm and inviting kitchen has newer stainless appliances including a gas stove; but if you prefer electric, there's a plug. You'll enjoy the wood looking luxury vinyl plank flooring. The large living room leads through a screened back porch. The oversized 1-car garage is provides extra storage options. Seller is willing to replace roof & water heater in plenty of time for closing. Daisy Lane is a private road with little traffic. Be sure to click on the virtual tour link. 19 mins to Downtown Pensacola, 10 mins to NAS-Pensacola, 4 mins to Target, Walmart, Aldi, Tractor Supply, 14 mins to Gulf Islands National Seashore, 10 mins to Perdido Bay Golf Course, 14 mins to Pensacola Country Club, 7 mins to Pensacola Greyhound Track & Poker Room, and a short distance to numerous restaurants, coffee shops, various other small shops & businesses.
Home Details
Home Type
- Single Family
Est. Annual Taxes
- $1,083
Year Built
- Built in 2004
Lot Details
- 4,953 Sq Ft Lot
- Property fronts a bayou
- Interior Lot
Parking
- 1 Car Garage
- Oversized Parking
- Garage Door Opener
Home Design
- Creole Architecture
- Cottage
- Hip Roof Shape
- Gable Roof Shape
- Off Grade Structure
- Frame Construction
- Metal Roof
Interior Spaces
- 1,806 Sq Ft Home
- 2-Story Property
- Ceiling Fan
- Recessed Lighting
- Double Pane Windows
- Blinds
- Combination Kitchen and Dining Room
- Screened Porch
- Storage
- Inside Utility
- Bayou Views
- Fire and Smoke Detector
Kitchen
- Updated Kitchen
- Breakfast Bar
- Self-Cleaning Oven
- Built-In Microwave
- Dishwasher
- Kitchen Island
- Granite Countertops
- Laminate Countertops
- Disposal
Flooring
- Softwood
- Carpet
- Tile
Bedrooms and Bathrooms
- 3 Bedrooms
- Sitting Area In Primary Bedroom
- Primary Bedroom on Main
- Split Bedroom Floorplan
- Walk-In Closet
- Remodeled Bathroom
- Tile Bathroom Countertop
- Dual Vanity Sinks in Primary Bathroom
- Private Water Closet
- Soaking Tub
- Separate Shower
Laundry
- Laundry Room
- Dryer
- Washer
Outdoor Features
- Docks
- Deck
- Rain Gutters
Schools
- Pleasant Grove Elementary School
- Bailey Middle School
- Escambia High School
Utilities
- Central Air
- Heating System Uses Natural Gas
- Baseboard Heating
- Gas Water Heater
- High Speed Internet
- Cable TV Available
Community Details
- No Home Owners Association
- Southern Comfort Subdivision
Listing and Financial Details
- Assessor Parcel Number 053S311501001005
Map
Home Values in the Area
Average Home Value in this Area
Tax History
| Year | Tax Paid | Tax Assessment Tax Assessment Total Assessment is a certain percentage of the fair market value that is determined by local assessors to be the total taxable value of land and additions on the property. | Land | Improvement |
|---|---|---|---|---|
| 2024 | $1,083 | $115,897 | -- | -- |
| 2023 | $1,083 | $112,522 | $0 | $0 |
| 2022 | $1,051 | $109,245 | $0 | $0 |
| 2021 | $1,043 | $106,064 | $0 | $0 |
| 2020 | $1,017 | $104,600 | $0 | $0 |
| 2019 | $994 | $102,249 | $0 | $0 |
| 2018 | $989 | $100,343 | $0 | $0 |
| 2017 | $983 | $98,280 | $0 | $0 |
| 2016 | $971 | $96,259 | $0 | $0 |
| 2015 | $953 | $95,590 | $0 | $0 |
| 2014 | $941 | $94,832 | $0 | $0 |
Property History
| Date | Event | Price | Change | Sq Ft Price |
|---|---|---|---|---|
| 07/21/2025 07/21/25 | Price Changed | $558,000 | -5.1% | $309 / Sq Ft |
| 02/05/2025 02/05/25 | For Sale | $588,000 | -- | $326 / Sq Ft |
Purchase History
| Date | Type | Sale Price | Title Company |
|---|---|---|---|
| Special Warranty Deed | $101,901 | Attorney | |
| Quit Claim Deed | -- | Attorney | |
| Trustee Deed | -- | Attorney | |
| Warranty Deed | $259,000 | Prestige Title Inc |
Mortgage History
| Date | Status | Loan Amount | Loan Type |
|---|---|---|---|
| Previous Owner | $207,200 | Purchase Money Mortgage | |
| Closed | $51,800 | No Value Available |
Source: Pensacola Association of REALTORS®
MLS Number: 658614
APN: 05-3S-31-1501-001-005
- 2004 Coral St
- 2770 Gandy Ln
- 3085 Robertson Rd
- 2430 Dog Track Rd
- 9037 Cayman Ln
- 2279 Dog Track Rd
- 2750 Mercado Ave
- 2064 Coral Creek Dr
- 2257 Somerville Ct
- 9900 Sorrento Rd
- 8855 Gerald Rd
- 9750 Brookstone Way
- 9787 Cobblebrook Dr
- 8035 Grand Bahama Dr
- 911 Vonna Jo Cir
- 9572 Cobblebrook Dr
- 9063 Caribbean Dr
- 9079 Caribbean Dr
- 9850 N Loop Rd
- 1958 Coral Island Rd
- 2600 S Blue Angel Pkwy
- 8771 Schooner Ln
- 9885 N Loop Rd
- 8772 Schooner Ln
- 2002 Coral Reef Rd
- 2013 Marquesas Ln
- 1028 Antigua Cir
- 150 Tiger Lily Dr
- 8921 Camshire Cir
- 1082 Antigua Cir
- 6 Marquesas Ct
- 8776 Bradfield Dr
- 8645 Bucklebury Dr
- 616 Reservation Ave
- 612 Reservation Ave
- 8013 Mark Ct
- 3890 Weatherstone Cir
- 3611 Stonewall Ave
- 766 Marlinspike Dr
- 2028 Americus Ave Unit 5
