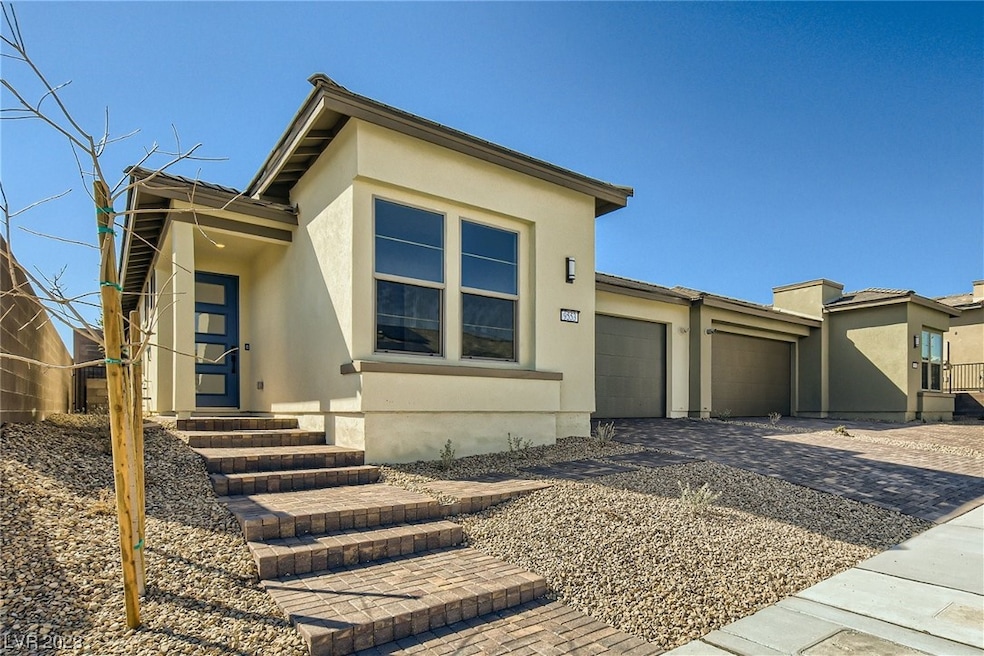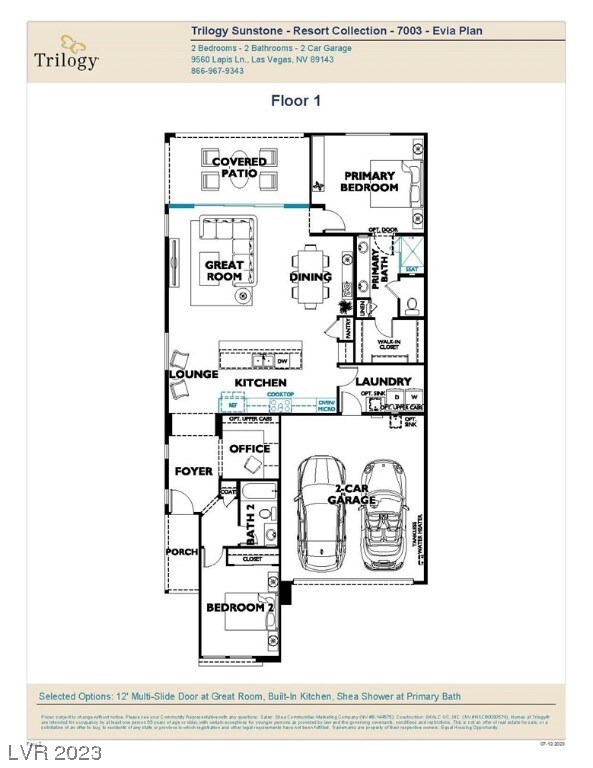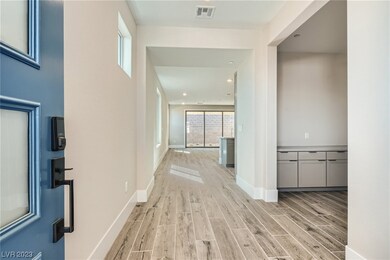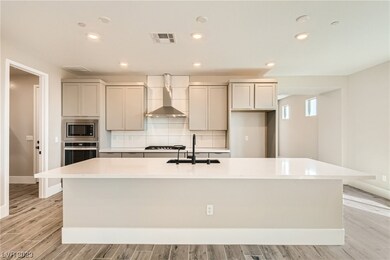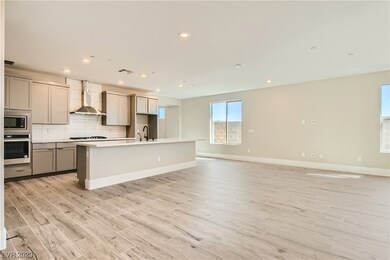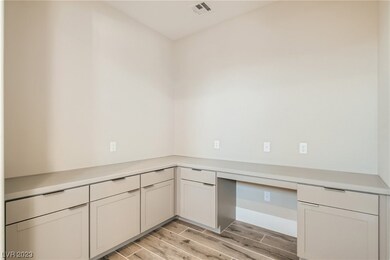
$375,000
- 3 Beds
- 2.5 Baths
- 1,611 Sq Ft
- 10431 Kitty Joyce Ave
- Las Vegas, NV
Beautiful 3-Bed 3-Bath Townhome located in the highly desirable Lone Mountain area. Gated community with plenty of amenities to enjoy. Downstairs you can enter into an open living room alongside the kitchen and dining area. Relax in the courtyard while enjoying views of the serene community. The upstairs features a large loft and three perfectly sized bedrooms including an inviting primary suite.
Jason Milligan eXp Realty
