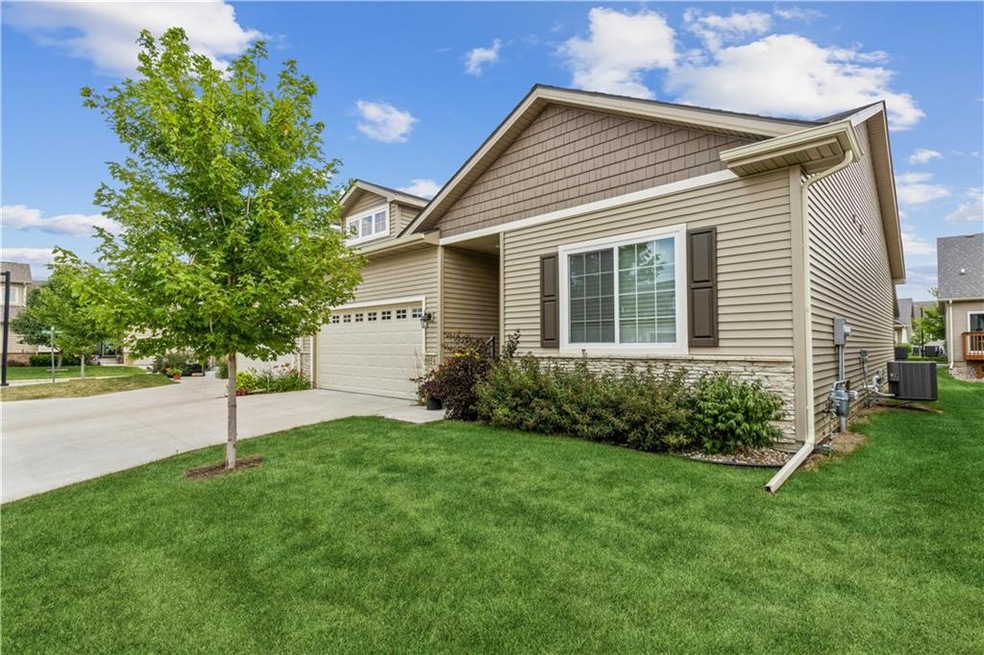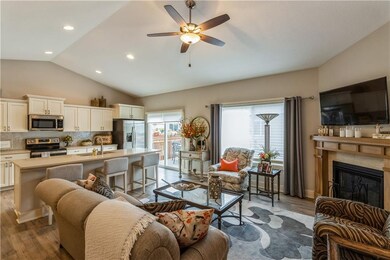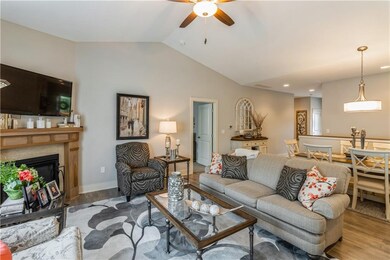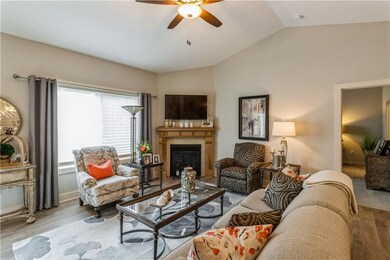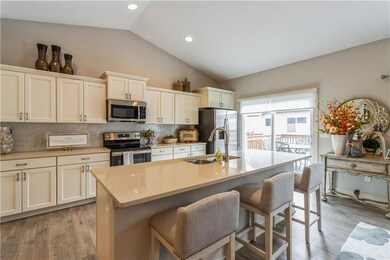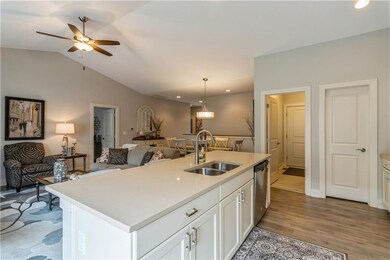
9554 Foxglove Ln Johnston, IA 50131
Southwest Johnston NeighborhoodHighlights
- Deck
- Ranch Style House
- Forced Air Heating and Cooling System
- Summit Middle School Rated A-
- Wood Flooring
- Family Room
About This Home
As of October 2021Immaculate & very well cared for 2 bed, 2 bath, ranch townhouse in a perfect location! This open concept home with over 1,400 sqft features vaulted ceilings in the main living area with gas fireplace and hardwood floors throughout. Gorgeous kitchen that includes all appliances, huge 7 foot island, a walk-in pantry, and drop zone area leading to the 2 car attached garage. Off the main is the master bedroom with tray ceiling, private bath with dual vanity and walk-in closet. This home also shows off the space with 9 foot ceilings on main and lower level. Lower level is unfinished but pre-stubbed for future bath. Schedule your showing today!!
Townhouse Details
Home Type
- Townhome
Est. Annual Taxes
- $4,486
Year Built
- Built in 2017
Lot Details
- 2,795 Sq Ft Lot
- Lot Dimensions are 43x65
- Irrigation
HOA Fees
- $180 Monthly HOA Fees
Home Design
- Ranch Style House
- Asphalt Shingled Roof
- Stone Siding
- Vinyl Siding
Interior Spaces
- 1,410 Sq Ft Home
- Gas Log Fireplace
- Drapes & Rods
- Family Room
- Unfinished Basement
Kitchen
- Stove
- Microwave
- Dishwasher
Flooring
- Wood
- Carpet
- Tile
Bedrooms and Bathrooms
- 2 Main Level Bedrooms
Laundry
- Laundry on main level
- Dryer
- Washer
Home Security
Parking
- 2 Car Attached Garage
- Driveway
Additional Features
- Deck
- Forced Air Heating and Cooling System
Listing and Financial Details
- Assessor Parcel Number 24101000577739
Community Details
Overview
- Hubbell Community Mgmt Association, Phone Number (515) 280-2014
Recreation
- Snow Removal
Security
- Fire and Smoke Detector
Ownership History
Purchase Details
Home Financials for this Owner
Home Financials are based on the most recent Mortgage that was taken out on this home.Purchase Details
Home Financials for this Owner
Home Financials are based on the most recent Mortgage that was taken out on this home.Similar Homes in Johnston, IA
Home Values in the Area
Average Home Value in this Area
Purchase History
| Date | Type | Sale Price | Title Company |
|---|---|---|---|
| Warranty Deed | $265,000 | None Available | |
| Warranty Deed | $222,500 | None Available |
Mortgage History
| Date | Status | Loan Amount | Loan Type |
|---|---|---|---|
| Previous Owner | $171,500 | New Conventional | |
| Previous Owner | $177,900 | New Conventional |
Property History
| Date | Event | Price | Change | Sq Ft Price |
|---|---|---|---|---|
| 10/04/2021 10/04/21 | Sold | $265,000 | 0.0% | $188 / Sq Ft |
| 10/04/2021 10/04/21 | Pending | -- | -- | -- |
| 08/02/2021 08/02/21 | Price Changed | $265,000 | -2.6% | $188 / Sq Ft |
| 07/30/2021 07/30/21 | For Sale | $272,000 | +22.3% | $193 / Sq Ft |
| 01/11/2018 01/11/18 | Sold | $222,441 | +0.2% | $163 / Sq Ft |
| 01/11/2018 01/11/18 | Pending | -- | -- | -- |
| 05/24/2017 05/24/17 | For Sale | $222,000 | -- | $162 / Sq Ft |
Tax History Compared to Growth
Tax History
| Year | Tax Paid | Tax Assessment Tax Assessment Total Assessment is a certain percentage of the fair market value that is determined by local assessors to be the total taxable value of land and additions on the property. | Land | Improvement |
|---|---|---|---|---|
| 2024 | $4,452 | $282,900 | $46,700 | $236,200 |
| 2023 | $4,434 | $282,900 | $46,700 | $236,200 |
| 2022 | $4,952 | $241,400 | $41,400 | $200,000 |
| 2021 | $4,846 | $241,400 | $41,400 | $200,000 |
| 2020 | $4,846 | $229,100 | $39,200 | $189,900 |
| 2019 | $3,328 | $229,100 | $39,200 | $189,900 |
| 2018 | $290 | $148,800 | $28,200 | $120,600 |
| 2017 | $294 | $12,500 | $12,500 | $0 |
| 2016 | $288 | $12,500 | $12,500 | $0 |
| 2015 | $288 | $18,900 | $18,900 | $0 |
Agents Affiliated with this Home
-
Daniel West

Seller's Agent in 2021
Daniel West
RE/MAX
(515) 238-2242
1 in this area
276 Total Sales
-
Vicki Beveridge

Buyer's Agent in 2021
Vicki Beveridge
LPT Realty, LLC
(515) 210-4747
3 in this area
103 Total Sales
-
D
Seller's Agent in 2018
Donna Whitney
Iowa Realty Mills Crossing
-
B
Seller Co-Listing Agent in 2018
Barbara Kenworthy
RE/MAX
-
Aisha R. Syed

Buyer's Agent in 2018
Aisha R. Syed
Iowa Realty Mills Crossing
(515) 707-4966
58 Total Sales
Map
Source: Des Moines Area Association of REALTORS®
MLS Number: 634574
APN: 241-01000577739
- 9561 Coneflower Ln
- 9551 Aster Ln
- 5462 Longview Ct Unit 1
- 5480 Longview Ct Unit 1
- 5418 Longview Ct Unit 1
- 16311 Ironwood Ln
- 9505 Ironwood Ln
- 5645 Prairie Grass Dr
- 5451 Longview Ct Unit 6
- 9516 Fir Ln
- 5501 NW 93rd St
- 9217 Ridgeview Dr
- 5417 NW 92nd St
- 5424 NW 91st St
- 9021 Timberwood Dr
- 9017 Timberwood Dr
- 9009 Timberwood Dr
- 9008 Timberwood Dr
- 9005 Timberwood Dr
- 9004 Timberwood Dr
