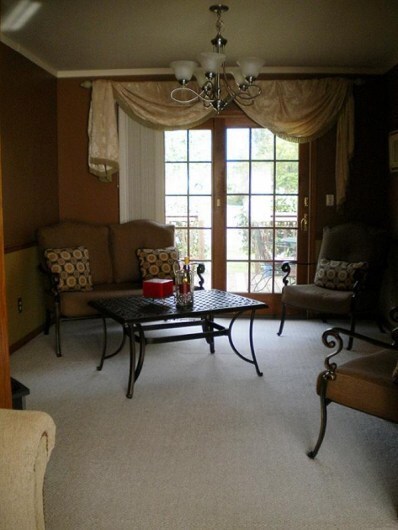
9555 Mckinley St Crown Point, IN 46307
Highlights
- Deck
- Formal Dining Room
- 2.5 Car Attached Garage
- Recreation Room with Fireplace
- Country Kitchen
- Cooling Available
About This Home
As of April 2014WOW!!THIS ONE SHOULD BE SHOWN IN BETTER HOMES AND GARDENS MAGAZINE, INSIDE AND OUT. IT'S FABULOUS!! Loaded with new features: siding, windows, updated kitchen w/stainless appliances, remodeled bathrms, roof, carpet, fencing, decking,landscaping (see attached list). Large formal living rm w/berber carpet L-shape to formal dining (used at sitting rm). French drs in dining view & open to spectacular decking, huge fenced backyard. THIS BACKYARD WAS DESIGNED TO PARTY!! Updated eatin kitchen features many cabinets, new Professional series stainless refrigerator/range/dishwasher/micro rangehd. Upper bedrm level has 3 generous bedrms w/berber carpet,wall closets, light ceilng fans. The master has private remodeled half bath w/pedestal sink & ceramic tile flr (room for shower). Remodeled full bath has ceramic tile flr. Relax & enjoy TV in large rec rm w/brick corner fireplace, ceiling fan, new berber carpet (flat screen TV negotiable). Lower shower bath has ceramic tile flr. Laundry/storage rm.
Last Listed By
Roseann Quilling
McColly Real Estate License #RB14019009 Listed on: 08/21/2012

Home Details
Home Type
- Single Family
Est. Annual Taxes
- $1,819
Year Built
- Built in 1976
Lot Details
- Lot Dimensions are 86 x 130
- Fenced
Parking
- 2.5 Car Attached Garage
- Garage Door Opener
Home Design
- Tri-Level Property
- Brick Exterior Construction
- Vinyl Siding
Interior Spaces
- 1,764 Sq Ft Home
- Living Room
- Formal Dining Room
- Recreation Room with Fireplace
Kitchen
- Country Kitchen
- Portable Gas Range
- Range Hood
- Microwave
- Dishwasher
- Disposal
Bedrooms and Bathrooms
- 3 Bedrooms
- En-Suite Primary Bedroom
Outdoor Features
- Deck
- Patio
- Storage Shed
Utilities
- Cooling Available
- Forced Air Heating System
- Heating System Uses Natural Gas
Community Details
- Wirtz Crown Heights Subdivision
- Net Lease
Listing and Financial Details
- Assessor Parcel Number 451232255014000029
Ownership History
Purchase Details
Home Financials for this Owner
Home Financials are based on the most recent Mortgage that was taken out on this home.Purchase Details
Home Financials for this Owner
Home Financials are based on the most recent Mortgage that was taken out on this home.Similar Home in Crown Point, IN
Home Values in the Area
Average Home Value in this Area
Purchase History
| Date | Type | Sale Price | Title Company |
|---|---|---|---|
| Warranty Deed | -- | Northwest Indiana Title | |
| Warranty Deed | -- | Community Title Company |
Mortgage History
| Date | Status | Loan Amount | Loan Type |
|---|---|---|---|
| Open | $12,944 | FHA | |
| Open | $25,407 | FHA | |
| Open | $162,698 | FHA | |
| Previous Owner | $152,192 | FHA | |
| Previous Owner | $119,048 | New Conventional | |
| Previous Owner | $121,691 | Unknown | |
| Previous Owner | $123,692 | Unknown |
Property History
| Date | Event | Price | Change | Sq Ft Price |
|---|---|---|---|---|
| 04/21/2014 04/21/14 | Sold | $165,700 | 0.0% | $94 / Sq Ft |
| 03/13/2014 03/13/14 | Pending | -- | -- | -- |
| 02/10/2014 02/10/14 | For Sale | $165,700 | +6.9% | $94 / Sq Ft |
| 10/10/2012 10/10/12 | Sold | $155,000 | 0.0% | $88 / Sq Ft |
| 10/03/2012 10/03/12 | Pending | -- | -- | -- |
| 08/21/2012 08/21/12 | For Sale | $155,000 | -- | $88 / Sq Ft |
Tax History Compared to Growth
Tax History
| Year | Tax Paid | Tax Assessment Tax Assessment Total Assessment is a certain percentage of the fair market value that is determined by local assessors to be the total taxable value of land and additions on the property. | Land | Improvement |
|---|---|---|---|---|
| 2024 | $5,529 | $225,600 | $51,400 | $174,200 |
| 2023 | $2,183 | $223,300 | $49,900 | $173,400 |
| 2022 | $1,954 | $196,700 | $42,700 | $154,000 |
| 2021 | $1,834 | $184,500 | $40,600 | $143,900 |
| 2020 | $1,707 | $172,900 | $38,000 | $134,900 |
| 2019 | $1,650 | $167,400 | $36,900 | $130,500 |
| 2018 | $1,635 | $160,800 | $36,900 | $123,900 |
| 2017 | $1,641 | $158,000 | $36,900 | $121,100 |
| 2016 | $1,630 | $160,800 | $35,400 | $125,400 |
| 2014 | $1,514 | $155,300 | $34,400 | $120,900 |
| 2013 | $1,545 | $151,700 | $35,900 | $115,800 |
Agents Affiliated with this Home
-
Daniel Sisk
D
Seller's Agent in 2014
Daniel Sisk
Century 21 Circle
(219) 476-6376
4 in this area
38 Total Sales
-
Steve Likas

Seller Co-Listing Agent in 2014
Steve Likas
Century 21 Circle
(219) 313-3785
42 in this area
263 Total Sales
-
PJ Vandervort

Buyer's Agent in 2014
PJ Vandervort
BHHS Executive Realty
(219) 302-1189
20 Total Sales
-

Seller's Agent in 2012
Roseann Quilling
McColly Real Estate
(219) 661-6425
12 in this area
47 Total Sales
Map
Source: Northwest Indiana Association of REALTORS®
MLS Number: GNR313585
APN: 45-12-32-255-014.000-029
- 11429 Clyde Dr
- 1608 W 95th Ct
- 9380 Mckinley St
- 9621 Merrillville Rd Unit 304
- 2195 W 93rd Place
- 9911 Arthur Ct
- 10005 Merrillville Rd
- 1525 W 94th Ln
- 1376 W 94th Ct
- 9446 Van Buren St
- 9931 Tyler St
- 1367 Prairie Dr
- 622 W 94th Ct
- 618 W 93rd Ct
- 312 Oak Cir
- 9551 Luebcke Ln
- 9547 Luebcke Ln
- 9561 Luebcke Ln
- 9563 E Lubke Ln
- 9565 E Lubke Ln






