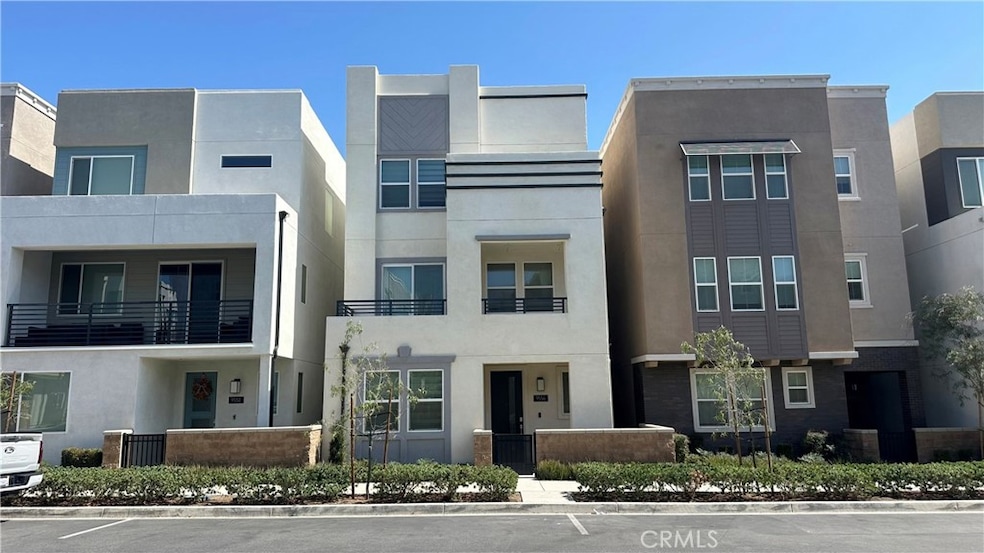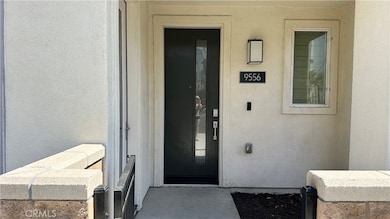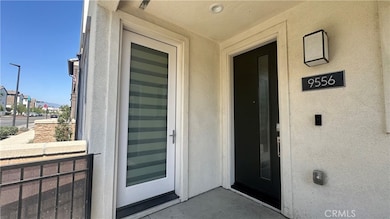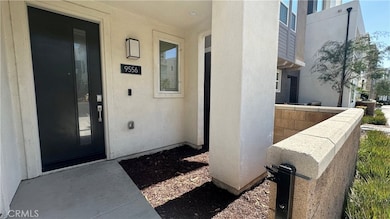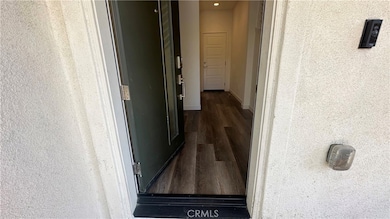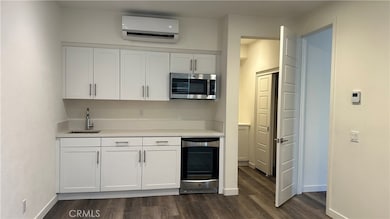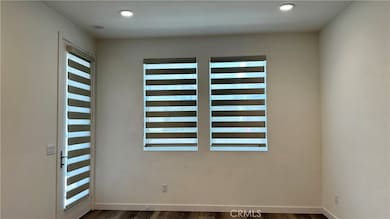9556 Hammock Place Rancho Cucamonga, CA 91730
Rochester NeighborhoodHighlights
- Spa
- Quartz Countertops
- Community Pool
- Maid or Guest Quarters
- Neighborhood Views
- Covered Patio or Porch
About This Home
Gorgeous detached townhome in the contemporary community of Tempo at THE RESORT in Rancho Cucamonga. It has 4 bedrooms and 3.5 baths units, including a private "Mother-In-Law" studio suite with a separate entrance, kitchenette, and bathroom with a shower. The second level features a spacious living room with a balcony, a kitchen with plenty of cabinets and a pantry, and a convenient laundry area. Full resort-style amenities, cabanas, Olympic-size lap pool, gym, EV chargers, whiffle ball courts, Lewis Club House, full banquet room for your family gatherings, and much more. Close to the Metro train station, Ontario Mills Outlet, Hotels, and restaurants, with Ontario International Airport located within 3 miles. Apply now, and make THE RESORT your home today!
Listing Agent
TEAM SPIRIT REALTY Brokerage Phone: 909-440-0611 License #01767383 Listed on: 09/18/2025
Condo Details
Home Type
- Condominium
Est. Annual Taxes
- $8,022
Year Built
- Built in 2021
Lot Details
- No Common Walls
- Density is up to 1 Unit/Acre
Parking
- 2 Car Attached Garage
- Parking Available
Home Design
- Entry on the 1st floor
Interior Spaces
- 2,242 Sq Ft Home
- 3-Story Property
- Family Room Off Kitchen
- Neighborhood Views
- Laundry Room
Kitchen
- Open to Family Room
- Convection Oven
- Gas Range
- Microwave
- Dishwasher
- Kitchen Island
- Quartz Countertops
- Disposal
Flooring
- Tile
- Vinyl
Bedrooms and Bathrooms
- 4 Bedrooms
- Walk-In Closet
- Maid or Guest Quarters
- Quartz Bathroom Countertops
- Bathtub with Shower
- Walk-in Shower
- Exhaust Fan In Bathroom
Outdoor Features
- Spa
- Balcony
- Covered Patio or Porch
- Exterior Lighting
Utilities
- Central Heating and Cooling System
- Cable TV Available
Listing and Financial Details
- Security Deposit $4,000
- Rent includes association dues
- 12-Month Minimum Lease Term
- Available 9/21/25
- Assessor Parcel Number 0210671340000
- Seller Considering Concessions
Community Details
Overview
- Property has a Home Owners Association
- $300 HOA Transfer Fee
- 137 Units
Recreation
- Community Pool
- Community Spa
Pet Policy
- Pets Allowed
- Pet Size Limit
- Pet Deposit $500
Map
Source: California Regional Multiple Listing Service (CRMLS)
MLS Number: CV25220005
APN: 0210-671-34
- 11046 Wander Dr
- 11055 Wander Dr
- 11063 Wander Dr
- 11053 Momentum Dr
- 11012 Serenity Dr
- 11042 Luminate Dr
- 944 N Divino Privado Unit 59
- 980 N Tangent Privado Unit 101
- 980 N Tangent Privado Unit 301
- 980 N Tangent Privado Unit 204
- 960 N Tangent Privado Unit 305
- 980 N Tangent Privado Unit 201
- 980 N Tangent Privado Unit 302
- 980 N Tangent Privado Unit 303
- 980 N Tangent Privado Unit 305
- 980 N Tangent Privado Unit 203
- 960 N Tangent Privado Unit 302
- 3542 E Indigo Privado
- Plan 1 at Metro at Piemonte
- Plan 2 at Metro at Piemonte
- 11005 Deckhouse Dr
- 11028 Momentum Dr
- 11053 Verve Dr
- 11100 4th St
- 9400 Fairway View Place
- 11030 Aspire Dr
- 11210 4th St
- 9350 The Resort Pkwy
- 944 N Divino Privado
- 960 N Tangent Privado Unit 305
- 9200 Milliken Ave
- 3562 Indigo Privado
- 3990 Inland Empire Blvd
- 3410 E 4th St
- 850 N Center Ave
- 2993 E Via Corvina
- 2973 E Via Corvina
- Route
- 10103 Bedford Dr
- 10151 Arrow Route Unit la Sarena
