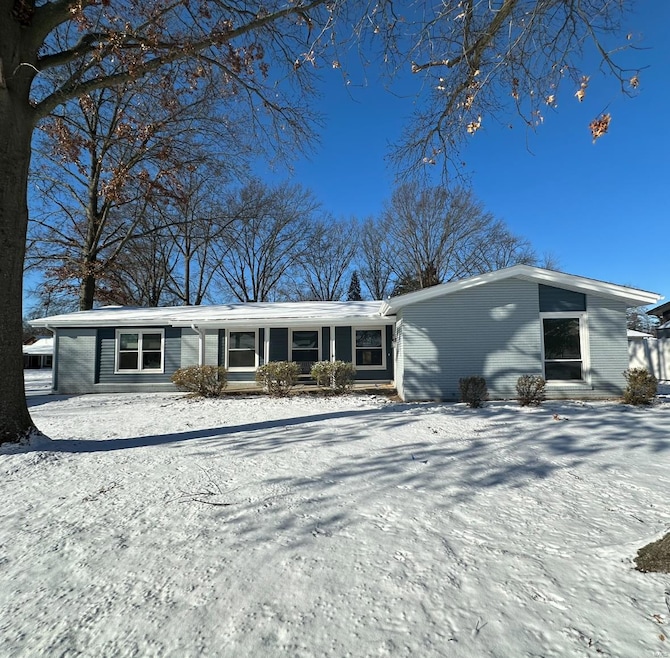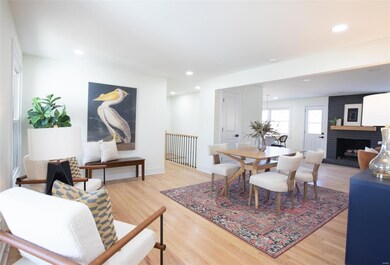
9557 Carnival Dr Saint Louis, MO 63126
Sappington NeighborhoodHighlights
- Primary Bedroom Suite
- Open Floorplan
- Wood Flooring
- Long Elementary Rated A-
- Ranch Style House
- Corner Lot
About This Home
As of February 2024Completely remodeled ranch with over 2700 sq ft of living space in the highly sought-after Lindbergh School District. As you step through the entrance, you are greeted with beautiful hardwood floors & a neutral palette that graces every corner. The kitchen offers white custom cabinetry, SS appliances, quartz countertops & opens to the dining area complete with a floor to ceiling gas FP and a main floor laundry. Master bedroom features a W/I closet & master bath. The finished LL features a family/rec room, bonus rm could be utilized as additional sleeping area, office space, 1/2 BA, storage & a second laundry area! The level, corner lot is adorned with mature trees. 2-car rear entry garage, new concrete driveway & patio adds to the convenience and charm of this remarkable property. From meticulous updates to all systems & mechanicals, every possible improvement has been undertaken. Don't miss the opportunity to make this meticulously upgraded property your own. Schedule a showing today!
Last Agent to Sell the Property
Tumminello Realty, LLC License #2000169693 Listed on: 01/18/2024

Home Details
Home Type
- Single Family
Est. Annual Taxes
- $4,032
Year Built
- Built in 1964
Lot Details
- 0.39 Acre Lot
- Lot Dimensions are 157 x 107
- Corner Lot
Parking
- 2 Car Garage
- Side or Rear Entrance to Parking
- Garage Door Opener
Home Design
- Ranch Style House
- Traditional Architecture
- Brick Exterior Construction
Interior Spaces
- Open Floorplan
- Gas Fireplace
- Pocket Doors
- Panel Doors
- Entrance Foyer
- Dining Room with Fireplace
- Formal Dining Room
- Wood Flooring
- Laundry on main level
Kitchen
- Electric Oven or Range
- <<microwave>>
- Dishwasher
- Stainless Steel Appliances
- Kitchen Island
- Solid Surface Countertops
- Built-In or Custom Kitchen Cabinets
Bedrooms and Bathrooms
- 3 Main Level Bedrooms
- Primary Bedroom Suite
- Walk-In Closet
- Primary Bathroom is a Full Bathroom
Partially Finished Basement
- Basement Fills Entire Space Under The House
- Bedroom in Basement
- Finished Basement Bathroom
Outdoor Features
- Covered patio or porch
Schools
- Long Elem. Elementary School
- Truman Middle School
- Lindbergh Sr. High School
Utilities
- Forced Air Heating and Cooling System
- Heating System Uses Gas
- Gas Water Heater
Community Details
- Recreational Area
Listing and Financial Details
- Assessor Parcel Number 26L-14-0020
Ownership History
Purchase Details
Home Financials for this Owner
Home Financials are based on the most recent Mortgage that was taken out on this home.Purchase Details
Home Financials for this Owner
Home Financials are based on the most recent Mortgage that was taken out on this home.Similar Homes in Saint Louis, MO
Home Values in the Area
Average Home Value in this Area
Purchase History
| Date | Type | Sale Price | Title Company |
|---|---|---|---|
| Warranty Deed | -- | Title Partners | |
| Warranty Deed | -- | None Listed On Document |
Mortgage History
| Date | Status | Loan Amount | Loan Type |
|---|---|---|---|
| Open | $451,250 | New Conventional |
Property History
| Date | Event | Price | Change | Sq Ft Price |
|---|---|---|---|---|
| 02/23/2024 02/23/24 | Sold | -- | -- | -- |
| 02/12/2024 02/12/24 | Pending | -- | -- | -- |
| 01/18/2024 01/18/24 | For Sale | $459,900 | +100.0% | $167 / Sq Ft |
| 07/27/2023 07/27/23 | Sold | -- | -- | -- |
| 07/10/2023 07/10/23 | Pending | -- | -- | -- |
| 07/03/2023 07/03/23 | For Sale | $230,000 | -- | $146 / Sq Ft |
Tax History Compared to Growth
Tax History
| Year | Tax Paid | Tax Assessment Tax Assessment Total Assessment is a certain percentage of the fair market value that is determined by local assessors to be the total taxable value of land and additions on the property. | Land | Improvement |
|---|---|---|---|---|
| 2023 | $4,032 | $61,620 | $23,940 | $37,680 |
| 2022 | $4,102 | $55,710 | $23,940 | $31,770 |
| 2021 | $3,634 | $55,710 | $23,940 | $31,770 |
| 2020 | $3,039 | $44,880 | $17,560 | $27,320 |
| 2019 | $3,031 | $44,880 | $17,560 | $27,320 |
| 2018 | $2,945 | $39,650 | $10,810 | $28,840 |
| 2017 | $2,913 | $39,650 | $10,810 | $28,840 |
| 2016 | $2,726 | $35,210 | $10,810 | $24,400 |
| 2015 | $2,737 | $35,210 | $10,810 | $24,400 |
| 2014 | -- | $34,410 | $7,900 | $26,510 |
Agents Affiliated with this Home
-
Vesna Moll
V
Seller's Agent in 2024
Vesna Moll
Tumminello Realty, LLC
(314) 821-5885
2 in this area
15 Total Sales
-
Joe Riley

Buyer's Agent in 2024
Joe Riley
Fox & Riley Real Estate
(314) 277-2846
1 in this area
68 Total Sales
-
Maureen Wiehage

Seller's Agent in 2023
Maureen Wiehage
Keller Williams Realty St. Louis
(314) 757-1288
3 in this area
56 Total Sales
Map
Source: MARIS MLS
MLS Number: MIS24002362
APN: 26L-14-0020
- 8967 New Sappington Rd
- 9263 Cinnabar Dr
- 9418 Crestwood Manor Dr
- 9338 Queenston Dr
- 11103 Gravois Rd Unit 102
- 11119 Gravois Rd Unit 303
- 8840 Glenwood Dr
- 9814 Schelde Dr
- 11079 Gravois Rd Unit 301
- 9910 Chileswood Dr
- 9127 Garber Rd
- 11114 Torigney Dr
- 11042 Wylestone Ct
- 8935 Westhaven Ct
- 11128 Pine Forest Dr
- 4144 S Lindbergh Blvd
- 8822 Crest Oak Ln
- 9405 High Hill Ct
- 8800 Crest Oak Ln
- 8921 Harwich Dr






