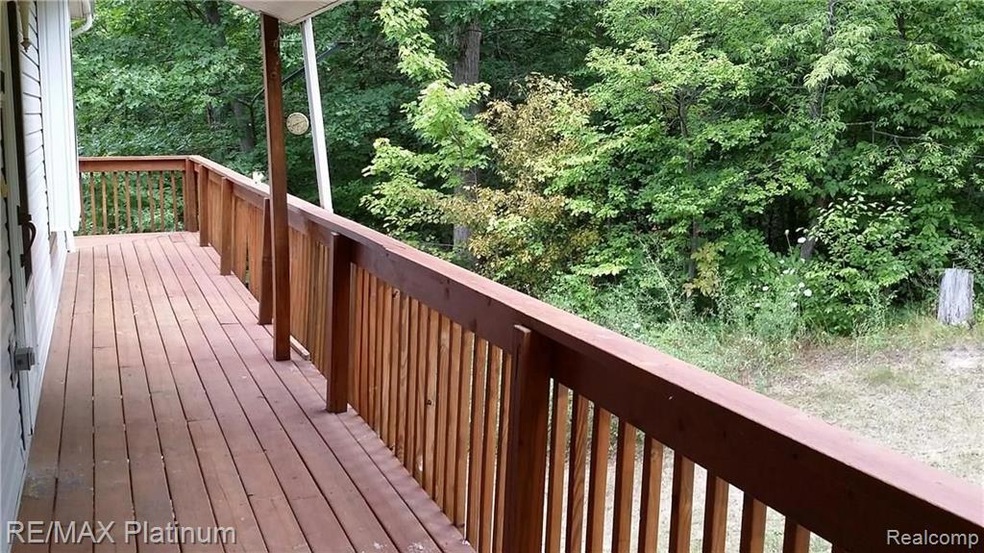
$169,900
- 4 Beds
- 2.5 Baths
- 984 Sq Ft
- 1011 Parkwood Dr
- Unit 250
- Grand Blanc, MI
Welcome to your new home at 1011 Parkwood Drive! This exceptional property offers 4 spacious bedrooms, with 2 conveniently located on the main floor and 2 in the finished walkout lower level, along with 2.5 bathrooms and almost 2,000 square feet of living space. Enjoy the benefits of a Grand Blanc mailing address while being in the highly sought-after Lake Fenton School District. The home
Stephan Brochu RE/MAX Platinum - Grand Blanc
