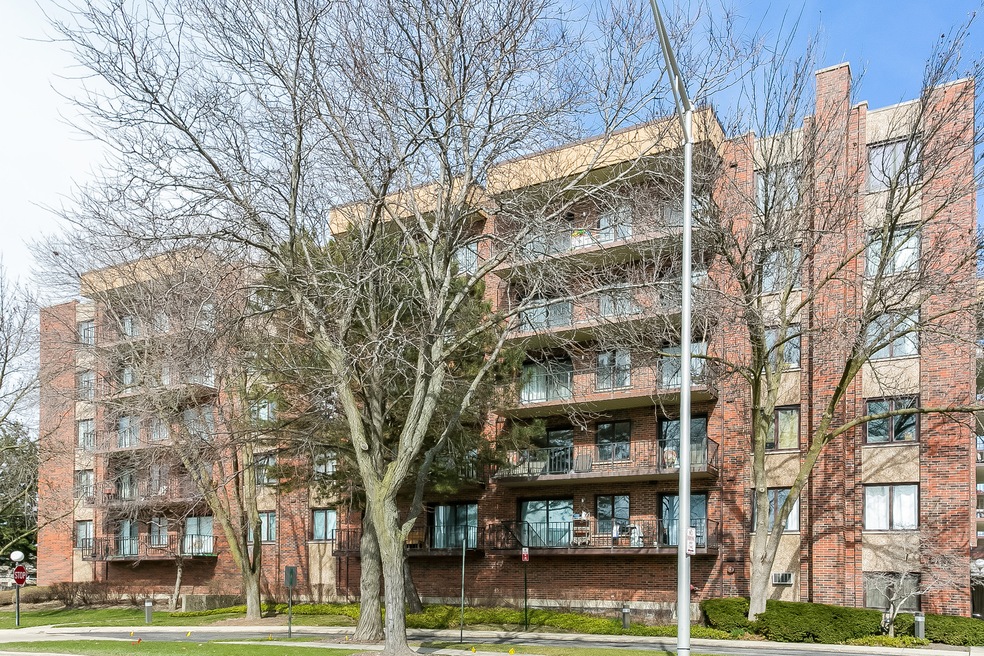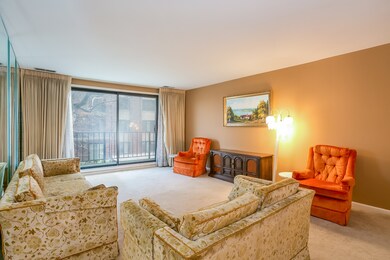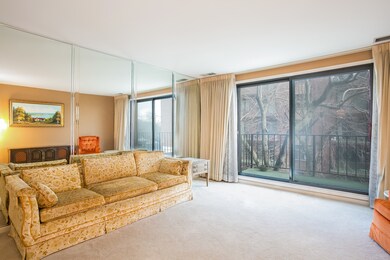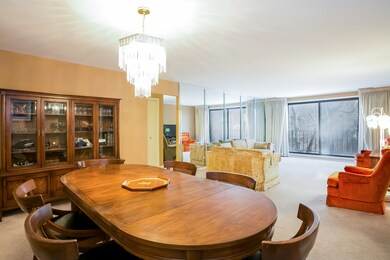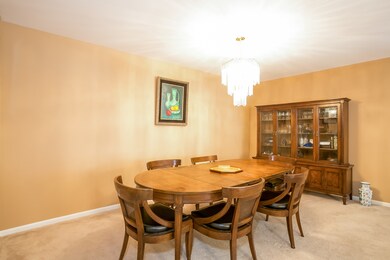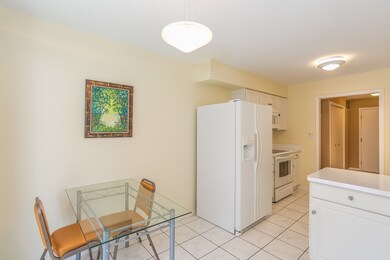
9558 Gross Point Rd Unit 309A Skokie, IL 60076
North Skokie NeighborhoodEstimated Value: $308,000 - $342,070
Highlights
- In Ground Pool
- Walk-In Pantry
- Attached Garage
- Niles North High School Rated A+
- Balcony
- 4-minute walk to Terminal Park
About This Home
As of August 2018Amazing 3 Bedrooms. 2 Full Baths (one is a Shower)In North Shore Towers. Neutral tones ! Spacious Living Room and Dining Room w/Balcony that extends To Kitchen. Huge Master Bedroom w/2 Walk-In Closets In-Unit Washer & Dryer. 3rd Bedroom presently used as Family Room. 2 car heated garage space. Game Room, Pool,Sauna, Exercise Room and Library. Close to Old Orchard Shopping, Schools and Parks.
Last Agent to Sell the Property
Coldwell Banker Realty License #471002601 Listed on: 04/24/2018

Property Details
Home Type
- Condominium
Est. Annual Taxes
- $4,526
Year Built
- 1978
Lot Details
- 2.89
HOA Fees
- $455 per month
Parking
- Attached Garage
- Heated Garage
- Garage Door Opener
- Driveway
- Parking Included in Price
- Garage Is Owned
Home Design
- Brick Exterior Construction
- Slab Foundation
Interior Spaces
- Storage
Kitchen
- Breakfast Bar
- Walk-In Pantry
- Oven or Range
- Microwave
- Dishwasher
- Disposal
Bedrooms and Bathrooms
- Primary Bathroom is a Full Bathroom
- Separate Shower
Laundry
- Dryer
- Washer
Home Security
Outdoor Features
- In Ground Pool
- Balcony
Utilities
- Forced Air Heating and Cooling System
- Individual Controls for Heating
- Lake Michigan Water
- Cable TV Available
Community Details
- Common Area
- Storm Screens
Ownership History
Purchase Details
Home Financials for this Owner
Home Financials are based on the most recent Mortgage that was taken out on this home.Similar Homes in Skokie, IL
Home Values in the Area
Average Home Value in this Area
Purchase History
| Date | Buyer | Sale Price | Title Company |
|---|---|---|---|
| Lalani Mahmood | $220,000 | Chicago Title |
Mortgage History
| Date | Status | Borrower | Loan Amount |
|---|---|---|---|
| Open | Lalani Mahwood | $134,000 | |
| Closed | Lalani Mahmood | $165,000 |
Property History
| Date | Event | Price | Change | Sq Ft Price |
|---|---|---|---|---|
| 08/08/2018 08/08/18 | Sold | $220,000 | -8.1% | $111 / Sq Ft |
| 06/11/2018 06/11/18 | Pending | -- | -- | -- |
| 04/24/2018 04/24/18 | For Sale | $239,500 | -- | $121 / Sq Ft |
Tax History Compared to Growth
Tax History
| Year | Tax Paid | Tax Assessment Tax Assessment Total Assessment is a certain percentage of the fair market value that is determined by local assessors to be the total taxable value of land and additions on the property. | Land | Improvement |
|---|---|---|---|---|
| 2024 | $4,526 | $24,773 | $2,090 | $22,683 |
| 2023 | $4,526 | $24,773 | $2,090 | $22,683 |
| 2022 | $4,526 | $24,773 | $2,090 | $22,683 |
| 2021 | $3,983 | $20,546 | $1,567 | $18,979 |
| 2020 | $5,568 | $20,546 | $1,567 | $18,979 |
| 2019 | $5,616 | $22,796 | $1,567 | $21,229 |
| 2018 | $5,226 | $19,400 | $1,380 | $18,020 |
| 2017 | $5,264 | $19,400 | $1,380 | $18,020 |
| 2016 | $5,033 | $19,400 | $1,380 | $18,020 |
| 2015 | $4,940 | $17,699 | $1,193 | $16,506 |
| 2014 | $4,825 | $17,699 | $1,193 | $16,506 |
| 2013 | $4,814 | $17,699 | $1,193 | $16,506 |
Agents Affiliated with this Home
-
Julie Malmed

Seller's Agent in 2018
Julie Malmed
Coldwell Banker Realty
(847) 869-0515
2 in this area
15 Total Sales
-
Marla Schneider

Buyer's Agent in 2018
Marla Schneider
Coldwell Banker Realty
(847) 682-9750
3 in this area
297 Total Sales
Map
Source: Midwest Real Estate Data (MRED)
MLS Number: MRD09927013
APN: 10-15-101-024-1035
- 9445 Kenton Ave Unit 307
- 9445 Kenton Ave Unit P30
- 9445 Kenton Ave Unit P14
- 9330 Kolmar Ave
- 9351 Kostner Ave
- 4901 Golf Rd Unit 405
- 4900 Foster St Unit 103
- 9313 Lowell Ave
- 9350 Skokie Blvd Unit 303
- 9617 Tripp Ave
- 9529 Bronx Place Unit 418
- 4310 Church St
- 9336 Lavergne Ave
- 4700 Old Orchard Rd Unit 308
- 9839 Keeler Ave
- 9043 Skokie Blvd
- 9109 Lamon Ave Unit 2N
- 10015 Lamon Ave
- 9450 Crawford Ave
- 4726 Russett Ln Unit R107
- 9558 Gross Point Rd Unit 409A
- 9558 Gross Point Rd Unit 505A
- 9558 Gross Point Rd Unit 201A
- 9558 Gross Point Rd Unit 303A
- 9558 Gross Point Rd Unit 603A
- 9558 Gross Point Rd Unit 503A
- 9558 Gross Point Rd Unit 204A
- 9558 Gross Point Rd Unit 205A
- 9558 Gross Point Rd Unit 203A
- 9558 Gross Point Rd Unit 308A
- 9558 Gross Point Rd Unit 606A
- 9558 Gross Point Rd Unit 605A
- 9558 Gross Point Rd Unit 504A
- 9558 Gross Point Rd Unit 508A
- 9558 Gross Point Rd Unit 601A
- 9558 Gross Point Rd Unit 507A
- 9558 Gross Point Rd Unit 502A
- 9558 Gross Point Rd Unit 408A
- 9558 Gross Point Rd Unit 309A
- 9558 Gross Point Rd Unit 307A
