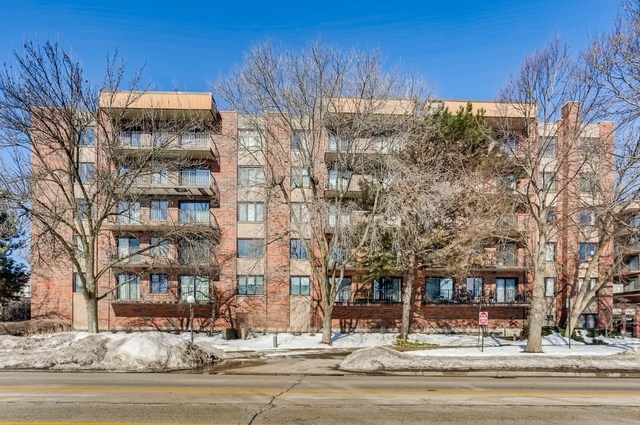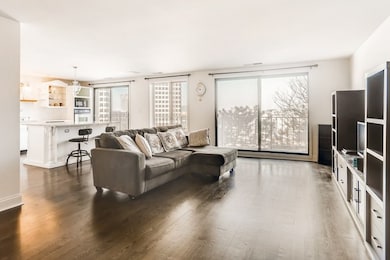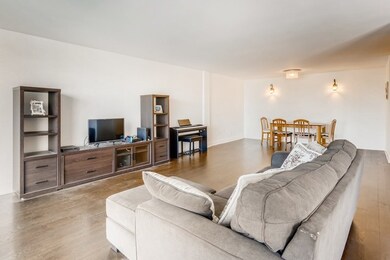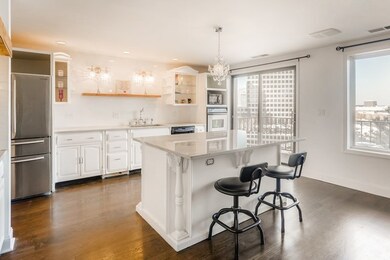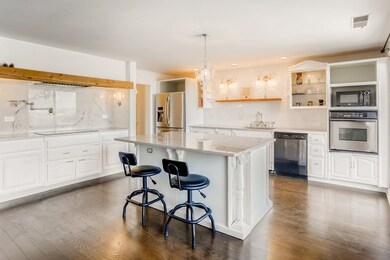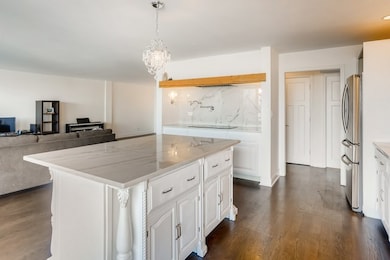
9558 Gross Point Rd Unit 504A Skokie, IL 60076
North Skokie NeighborhoodEstimated Value: $294,000 - $305,417
Highlights
- Fitness Center
- Open Floorplan
- Lock-and-Leave Community
- Niles North High School Rated A+
- Landscaped Professionally
- 4-minute walk to Terminal Park
About This Home
As of June 2021ONLY UNIT AVAILABLE in the amazing North Shore Towers. This is a huge 2bed 2bath end unit condo! Custom kitchen with large island, High end appliances and beautiful coutertops. Grand living/dining room includes a balcony that extends the width of kitchen and living area. Beautiful dark hardwood floors throughout this amazing unit. Huge master bedroom with full master bath and large walk-in closet with custom built ins. Second bedroom is large with walk-in closet and custom built ins. Large laundry room with full size washer and dryer. Storage locker and trash disposal on the same floor. Included with this beautiful unit are 2 parking spaces in the heated garage! The building boast a game room, pool, exercise room, sauna and party room. Secured entry w/ intercom. Amazing location! Walk to Old Orchard Mall, restaurants, schools, parks and more!
Last Agent to Sell the Property
Britain Nelson
Compass License #475156824 Listed on: 04/08/2021

Property Details
Home Type
- Condominium
Est. Annual Taxes
- $5,192
Year Built
- Built in 1979 | Remodeled in 2014
Lot Details
- End Unit
- Landscaped Professionally
HOA Fees
- $451 Monthly HOA Fees
Parking
- 2 Car Attached Garage
- Heated Garage
- Garage Door Opener
- Driveway
- Parking Included in Price
Home Design
- Brick Exterior Construction
- Concrete Perimeter Foundation
Interior Spaces
- 1,725 Sq Ft Home
- Open Floorplan
- Ceiling Fan
- Double Pane Windows
- Wood Frame Window
- Sliding Doors
- Combination Dining and Living Room
- Storage
- Wood Flooring
- Intercom
Kitchen
- Range
- Dishwasher
- Disposal
Bedrooms and Bathrooms
- 2 Bedrooms
- 2 Potential Bedrooms
- 2 Full Bathrooms
Laundry
- Laundry in unit
- Dryer
- Washer
Accessible Home Design
- Accessibility Features
- No Interior Steps
Outdoor Features
- Balcony
Schools
- Highland Elementary School
- Old Orchard Junior High School
- Niles North High School
Utilities
- Forced Air Heating and Cooling System
- Lake Michigan Water
- Cable TV Available
Community Details
Overview
- Association fees include water, parking, insurance, security, tv/cable, exercise facilities, pool, exterior maintenance, lawn care, scavenger, snow removal
- 90 Units
- North Shore Towers Association, Phone Number (847) 676-2296
- Mid-Rise Condominium
- North Shore Towers Subdivision
- Property managed by Hillcrest Property Management
- Lock-and-Leave Community
- 6-Story Property
Amenities
- Common Area
- Sauna
- Party Room
- Elevator
- Community Storage Space
Recreation
- Fitness Center
- Community Pool
Pet Policy
- No Pets Allowed
Security
- Resident Manager or Management On Site
Ownership History
Purchase Details
Home Financials for this Owner
Home Financials are based on the most recent Mortgage that was taken out on this home.Purchase Details
Home Financials for this Owner
Home Financials are based on the most recent Mortgage that was taken out on this home.Purchase Details
Home Financials for this Owner
Home Financials are based on the most recent Mortgage that was taken out on this home.Purchase Details
Home Financials for this Owner
Home Financials are based on the most recent Mortgage that was taken out on this home.Purchase Details
Home Financials for this Owner
Home Financials are based on the most recent Mortgage that was taken out on this home.Purchase Details
Similar Homes in Skokie, IL
Home Values in the Area
Average Home Value in this Area
Purchase History
| Date | Buyer | Sale Price | Title Company |
|---|---|---|---|
| Dzaferovic Senad | $227,500 | Chicago Title | |
| Wu Di | $230,000 | Cambridge Title Company | |
| Pepeliankof Lidia | -- | Chicago Title Land Trust Com | |
| Chicago Title Land Trust Co | $185,000 | Precision Title | |
| Nadler Samy | -- | -- |
Mortgage History
| Date | Status | Borrower | Loan Amount |
|---|---|---|---|
| Previous Owner | Dzaferovic Senad | $170,625 | |
| Previous Owner | Pepeliankof Lidia | $187,500 | |
| Previous Owner | Chicago Title Land Trust Co | $190,000 | |
| Previous Owner | Nadler Simona | $63,000 |
Property History
| Date | Event | Price | Change | Sq Ft Price |
|---|---|---|---|---|
| 06/08/2021 06/08/21 | Sold | $227,500 | -4.8% | $132 / Sq Ft |
| 04/30/2021 04/30/21 | For Sale | -- | -- | -- |
| 04/28/2021 04/28/21 | Pending | -- | -- | -- |
| 04/16/2021 04/16/21 | Price Changed | $239,000 | -1.6% | $139 / Sq Ft |
| 04/08/2021 04/08/21 | For Sale | $242,900 | +5.6% | $141 / Sq Ft |
| 05/21/2018 05/21/18 | Sold | $230,000 | -3.8% | $133 / Sq Ft |
| 05/03/2018 05/03/18 | Pending | -- | -- | -- |
| 04/19/2018 04/19/18 | Price Changed | $239,000 | -2.4% | $139 / Sq Ft |
| 04/13/2018 04/13/18 | Price Changed | $244,900 | -1.6% | $142 / Sq Ft |
| 03/29/2018 03/29/18 | For Sale | $249,000 | +34.6% | $144 / Sq Ft |
| 08/01/2013 08/01/13 | Sold | $185,000 | -2.6% | -- |
| 06/28/2013 06/28/13 | Pending | -- | -- | -- |
| 06/27/2013 06/27/13 | For Sale | $189,900 | -- | -- |
Tax History Compared to Growth
Tax History
| Year | Tax Paid | Tax Assessment Tax Assessment Total Assessment is a certain percentage of the fair market value that is determined by local assessors to be the total taxable value of land and additions on the property. | Land | Improvement |
|---|---|---|---|---|
| 2024 | $5,568 | $22,902 | $1,932 | $20,970 |
| 2023 | $5,568 | $22,902 | $1,932 | $20,970 |
| 2022 | $5,568 | $22,902 | $1,932 | $20,970 |
| 2021 | $5,198 | $18,993 | $1,448 | $17,545 |
| 2020 | $5,147 | $18,993 | $1,448 | $17,545 |
| 2019 | $5,192 | $21,073 | $1,448 | $19,625 |
| 2018 | $3,906 | $17,935 | $1,276 | $16,659 |
| 2017 | $3,951 | $17,935 | $1,276 | $16,659 |
| 2016 | $4,653 | $17,935 | $1,276 | $16,659 |
| 2015 | $4,567 | $16,362 | $1,103 | $15,259 |
| 2014 | $4,460 | $16,362 | $1,103 | $15,259 |
| 2013 | $4,451 | $16,362 | $1,103 | $15,259 |
Agents Affiliated with this Home
-

Seller's Agent in 2021
Britain Nelson
Compass
-
Salko Dracic

Buyer's Agent in 2021
Salko Dracic
American International Realty
(773) 988-0755
1 in this area
41 Total Sales
-
L
Seller's Agent in 2018
Lily Harutunian
Best Realty Group Inc.
-
Marco Amidei

Seller's Agent in 2013
Marco Amidei
RE/MAX Suburban
(847) 367-4886
1 in this area
520 Total Sales
-
G
Buyer's Agent in 2013
Gina Jordanov
Coldwell Banker Residential
Map
Source: Midwest Real Estate Data (MRED)
MLS Number: MRD11046373
APN: 10-15-101-024-1061
- 9445 Kenton Ave Unit 307
- 9445 Kenton Ave Unit P30
- 9445 Kenton Ave Unit P14
- 9330 Kolmar Ave
- 9351 Kostner Ave
- 4901 Golf Rd Unit 405
- 4900 Foster St Unit 103
- 9313 Lowell Ave
- 9350 Skokie Blvd Unit 303
- 9617 Tripp Ave
- 9529 Bronx Place Unit 418
- 4310 Church St
- 9336 Lavergne Ave
- 4700 Old Orchard Rd Unit 308
- 9839 Keeler Ave
- 9043 Skokie Blvd
- 9109 Lamon Ave Unit 2N
- 10015 Lamon Ave
- 9450 Crawford Ave
- 4726 Russett Ln Unit R107
- 9558 Gross Point Rd Unit 409A
- 9558 Gross Point Rd Unit 505A
- 9558 Gross Point Rd Unit 201A
- 9558 Gross Point Rd Unit 303A
- 9558 Gross Point Rd Unit 603A
- 9558 Gross Point Rd Unit 503A
- 9558 Gross Point Rd Unit 204A
- 9558 Gross Point Rd Unit 205A
- 9558 Gross Point Rd Unit 203A
- 9558 Gross Point Rd Unit 308A
- 9558 Gross Point Rd Unit 606A
- 9558 Gross Point Rd Unit 605A
- 9558 Gross Point Rd Unit 504A
- 9558 Gross Point Rd Unit 508A
- 9558 Gross Point Rd Unit 601A
- 9558 Gross Point Rd Unit 507A
- 9558 Gross Point Rd Unit 502A
- 9558 Gross Point Rd Unit 408A
- 9558 Gross Point Rd Unit 309A
- 9558 Gross Point Rd Unit 307A
