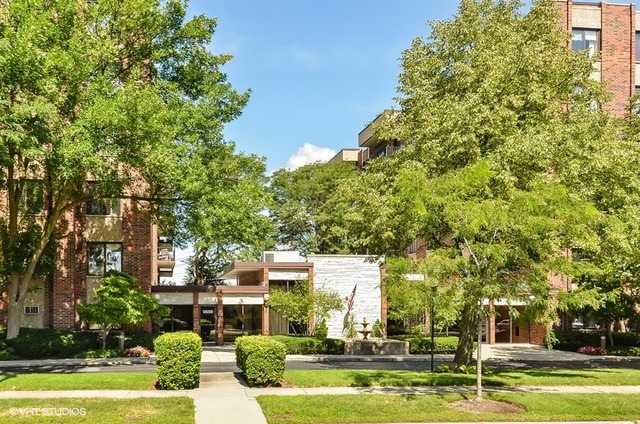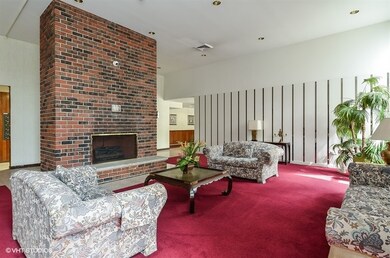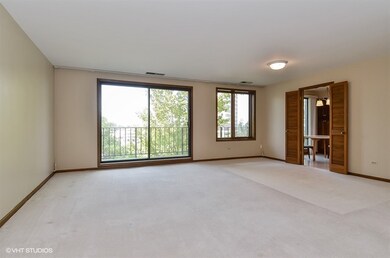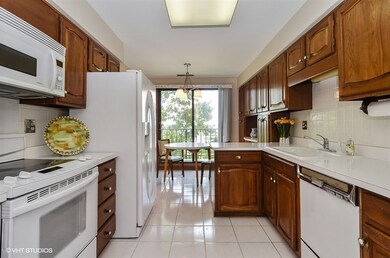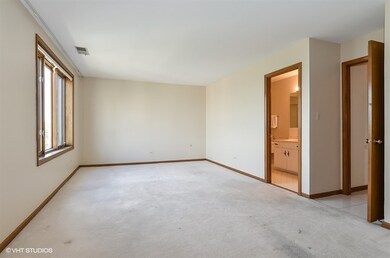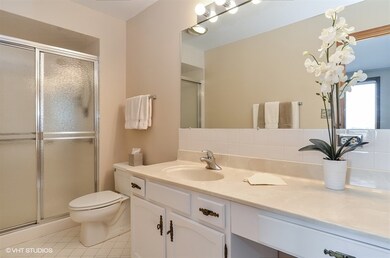
9558 Gross Point Rd Unit 507A Skokie, IL 60076
North Skokie NeighborhoodEstimated Value: $256,000 - $330,000
Highlights
- Attached Garage
- Storage
- Central Air
- Niles North High School Rated A+
- Property is near a bus stop
- 4-minute walk to Terminal Park
About This Home
As of October 2016NORTH SHORE TOWERS. Unusually spacious two-bedroom treetop unit with two full baths, two garage spaces, in-unit laundry, abundant closets, eat-in kitchen and expansive balcony. With a neutral decor, this is gracious living in the most convenient location. Walking distance to shopping, banking, dining and public transportation. Storage available on the same floor. This full amenity building is meticulously maintained and offers a card room, workout room and outdoor pool with cabanas. Engineer is on the premises Monday-Friday. Immediate possession.
Property Details
Home Type
- Condominium
Est. Annual Taxes
- $4,071
Year Built
- 1978
Lot Details
- 2.89
HOA Fees
- $408 per month
Parking
- Attached Garage
- Heated Garage
- Garage Transmitter
- Parking Included in Price
Home Design
- Brick Exterior Construction
Interior Spaces
- Primary Bathroom is a Full Bathroom
- Storage
- Washer and Dryer Hookup
Location
- Property is near a bus stop
Utilities
- Central Air
- Heating Available
- Lake Michigan Water
Ownership History
Purchase Details
Home Financials for this Owner
Home Financials are based on the most recent Mortgage that was taken out on this home.Similar Homes in Skokie, IL
Home Values in the Area
Average Home Value in this Area
Purchase History
| Date | Buyer | Sale Price | Title Company |
|---|---|---|---|
| Sud Madhu Bala | $178,000 | Chicago Title |
Mortgage History
| Date | Status | Borrower | Loan Amount |
|---|---|---|---|
| Open | Sud Madhu Bala | $142,400 |
Property History
| Date | Event | Price | Change | Sq Ft Price |
|---|---|---|---|---|
| 10/12/2016 10/12/16 | Sold | $178,000 | -5.8% | $111 / Sq Ft |
| 08/25/2016 08/25/16 | Pending | -- | -- | -- |
| 08/24/2016 08/24/16 | For Sale | $189,000 | -- | $118 / Sq Ft |
Tax History Compared to Growth
Tax History
| Year | Tax Paid | Tax Assessment Tax Assessment Total Assessment is a certain percentage of the fair market value that is determined by local assessors to be the total taxable value of land and additions on the property. | Land | Improvement |
|---|---|---|---|---|
| 2024 | $4,071 | $22,902 | $1,932 | $20,970 |
| 2023 | $4,071 | $22,902 | $1,932 | $20,970 |
| 2022 | $4,071 | $22,902 | $1,932 | $20,970 |
| 2021 | $3,558 | $18,993 | $1,448 | $17,545 |
| 2020 | $3,634 | $18,993 | $1,448 | $17,545 |
| 2019 | $3,671 | $21,073 | $1,448 | $19,625 |
| 2018 | $4,832 | $17,935 | $1,276 | $16,659 |
| 2017 | $3,218 | $17,935 | $1,276 | $16,659 |
| 2016 | $3,542 | $17,935 | $1,276 | $16,659 |
| 2015 | $4,567 | $16,362 | $1,103 | $15,259 |
| 2014 | $3,157 | $16,362 | $1,103 | $15,259 |
| 2013 | $3,224 | $16,362 | $1,103 | $15,259 |
Agents Affiliated with this Home
-
Joan Field

Seller's Agent in 2016
Joan Field
Baird Warner
(847) 624-8500
12 Total Sales
-
Rita Bhojwani

Buyer's Agent in 2016
Rita Bhojwani
Century 21 Universal
(847) 989-7482
15 Total Sales
Map
Source: Midwest Real Estate Data (MRED)
MLS Number: MRD09324422
APN: 10-15-101-024-1067
- 9445 Kenton Ave Unit 307
- 9445 Kenton Ave Unit P30
- 9445 Kenton Ave Unit P14
- 9330 Kolmar Ave
- 9351 Kostner Ave
- 4901 Golf Rd Unit 405
- 4900 Foster St Unit 103
- 9313 Lowell Ave
- 9350 Skokie Blvd Unit 303
- 9617 Tripp Ave
- 9529 Bronx Place Unit 418
- 4310 Church St
- 9336 Lavergne Ave
- 4700 Old Orchard Rd Unit 308
- 9839 Keeler Ave
- 9043 Skokie Blvd
- 9109 Lamon Ave Unit 2N
- 10015 Lamon Ave
- 9450 Crawford Ave
- 4726 Russett Ln Unit R107
- 9558 Gross Point Rd Unit 409A
- 9558 Gross Point Rd Unit 505A
- 9558 Gross Point Rd Unit 201A
- 9558 Gross Point Rd Unit 303A
- 9558 Gross Point Rd Unit 603A
- 9558 Gross Point Rd Unit 503A
- 9558 Gross Point Rd Unit 204A
- 9558 Gross Point Rd Unit 205A
- 9558 Gross Point Rd Unit 203A
- 9558 Gross Point Rd Unit 308A
- 9558 Gross Point Rd Unit 606A
- 9558 Gross Point Rd Unit 605A
- 9558 Gross Point Rd Unit 504A
- 9558 Gross Point Rd Unit 508A
- 9558 Gross Point Rd Unit 601A
- 9558 Gross Point Rd Unit 507A
- 9558 Gross Point Rd Unit 502A
- 9558 Gross Point Rd Unit 408A
- 9558 Gross Point Rd Unit 309A
- 9558 Gross Point Rd Unit 307A
