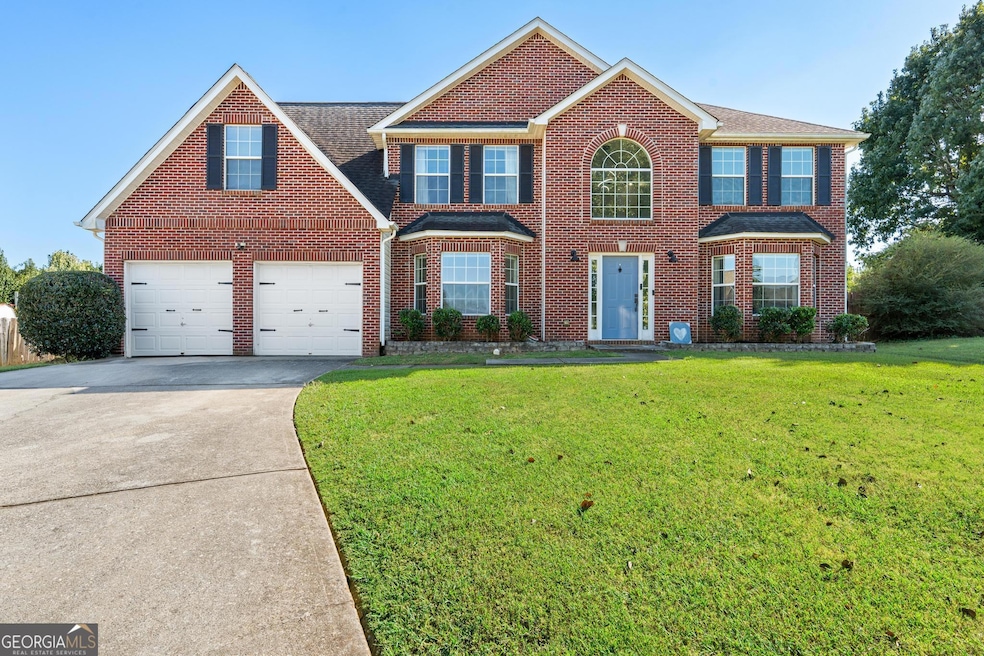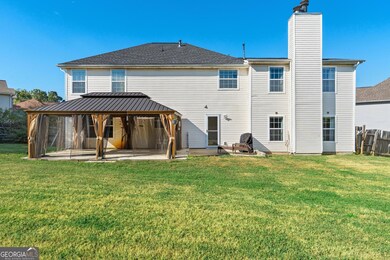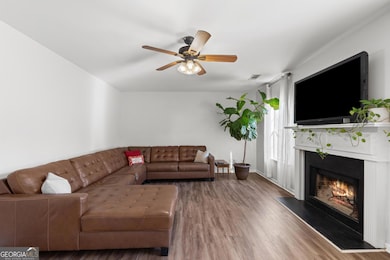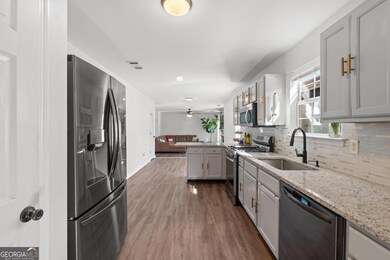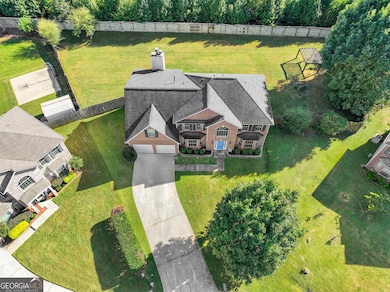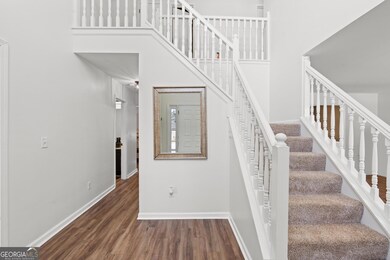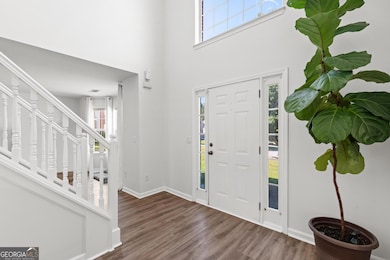9559 Deer Crossing Ln Jonesboro, GA 30236
Estimated payment $2,296/month
Highlights
- Fireplace in Primary Bedroom
- Traditional Architecture
- Den
- Vaulted Ceiling
- Whirlpool Bathtub
- Breakfast Area or Nook
About This Home
Welcome to this gorgeous 5 bedroom, 3 bathroom brick-front home tucked away on a private cul-de-sac lot in the desirable Deer Crossing subdivision of Clayton County. This home offers an impressive blend of space, comfort, and charm with two attached garages and a fenced backyard featuring a patio, pergola, and gazebo-perfect for outdoor entertaining. Step inside to a grand two-story foyer that sets the tone for the rest of the home. To your left, double doors open to a guest room that connects to the main level full bath, making it an ideal second primary suite option. To your right, you'll find a formal den, while just beyond lies the elegant dining room. The spacious family room centers around a cozy fireplace, creating a warm and inviting atmosphere. The kitchen is equally impressive with granite countertops, stainless steel appliances, a breakfast area, and a pantry, all complemented by the convenience of a main-level laundry room. Upstairs, retreat to the oversized primary suite, complete with its own fireplace, a sitting area or office nook, a large walk-in closet, and a luxurious en suite bath featuring double vanities, a whirlpool tub, and a separate shower. Three additional bedrooms with tray ceilings share easy access to a full bathroom, providing comfort and style for family or guests. This home combines thoughtful design with modern finishes, all in an up-and-coming Clayton County location close to shopping, dining, and more.
Listing Agent
Keller Williams Realty Atl. Partners License #319628 Listed on: 10/02/2025

Home Details
Home Type
- Single Family
Est. Annual Taxes
- $5,385
Year Built
- Built in 2004
Lot Details
- Cul-De-Sac
- Privacy Fence
- Back Yard Fenced
- Level Lot
- Cleared Lot
- Grass Covered Lot
HOA Fees
- $8 Monthly HOA Fees
Parking
- Garage
Home Design
- Traditional Architecture
- Composition Roof
- Aluminum Siding
- Vinyl Siding
- Brick Front
Interior Spaces
- 2,956 Sq Ft Home
- 2-Story Property
- Tray Ceiling
- Vaulted Ceiling
- Ceiling Fan
- Two Story Entrance Foyer
- Family Room with Fireplace
- 2 Fireplaces
- Formal Dining Room
- Den
Kitchen
- Breakfast Area or Nook
- Oven or Range
- Microwave
- Dishwasher
- Stainless Steel Appliances
Flooring
- Carpet
- Tile
- Vinyl
Bedrooms and Bathrooms
- Fireplace in Primary Bedroom
- Walk-In Closet
- Double Vanity
- Whirlpool Bathtub
- Separate Shower
Laundry
- Laundry Room
- Laundry in Hall
Outdoor Features
- Patio
- Gazebo
Schools
- Suder Elementary School
- Mundys Mill Middle School
- Jonesboro High School
Utilities
- Central Air
- Heating System Uses Natural Gas
Community Details
- Association fees include ground maintenance
- Deer Crossing Subdivision
Listing and Financial Details
- Tax Lot 58
Map
Home Values in the Area
Average Home Value in this Area
Tax History
| Year | Tax Paid | Tax Assessment Tax Assessment Total Assessment is a certain percentage of the fair market value that is determined by local assessors to be the total taxable value of land and additions on the property. | Land | Improvement |
|---|---|---|---|---|
| 2024 | $5,033 | $138,040 | $9,600 | $128,440 |
| 2023 | $979 | $137,840 | $9,600 | $128,240 |
| 2022 | $2,970 | $106,360 | $9,600 | $96,760 |
| 2021 | $2,989 | $84,720 | $9,600 | $75,120 |
| 2020 | $2,848 | $80,247 | $9,600 | $70,647 |
| 2019 | $2,605 | $73,238 | $9,600 | $63,638 |
| 2018 | $2,353 | $67,029 | $9,600 | $57,429 |
| 2017 | $2,152 | $61,957 | $9,600 | $52,357 |
| 2016 | $2,024 | $58,800 | $9,600 | $49,200 |
| 2015 | $1,610 | $0 | $0 | $0 |
| 2014 | $1,271 | $40,969 | $9,600 | $31,369 |
Property History
| Date | Event | Price | List to Sale | Price per Sq Ft | Prior Sale |
|---|---|---|---|---|---|
| 10/07/2025 10/07/25 | Pending | -- | -- | -- | |
| 10/02/2025 10/02/25 | For Sale | $349,000 | +137.4% | $118 / Sq Ft | |
| 10/09/2015 10/09/15 | Sold | $147,000 | -1.3% | $50 / Sq Ft | View Prior Sale |
| 08/30/2015 08/30/15 | Pending | -- | -- | -- | |
| 08/17/2015 08/17/15 | For Sale | $149,000 | 0.0% | $50 / Sq Ft | |
| 07/12/2015 07/12/15 | Pending | -- | -- | -- | |
| 06/19/2015 06/19/15 | For Sale | $149,000 | -- | $50 / Sq Ft |
Purchase History
| Date | Type | Sale Price | Title Company |
|---|---|---|---|
| Warranty Deed | $147,000 | -- | |
| Deed | $177,200 | -- |
Mortgage History
| Date | Status | Loan Amount | Loan Type |
|---|---|---|---|
| Previous Owner | $105,000 | New Conventional |
Source: Georgia MLS
MLS Number: 10617205
APN: 06-0034C-00A-018
- 0 Turner Rd Unit 20172270
- 0 Turner Rd Unit 20172265
- 9492 Deer Crossing Trace
- 1770 Deer Crossing Cir
- 9444 Maple Grove Ln Unit 60
- 1814 Deer Crossing Way
- 9394 Maple Grove Ln Unit 37
- 9394 Maple Grove Ln
- 9434 Maple Grove Ln Unit 55
- 9442 Maple Grove Ln
- 9396 Maple Grove Ln Unit 38
- 9442 Maple Grove Ln Unit 59
- 9438 Maple Grove Ln Unit LOT 57
- 9440 Maple Grove Ln Unit 58
- 9396 Maple Grove Ln Unit 39
- 9436 Maple Grove Ln Unit 56
- 9396 Maple Grove Ln
- 9531 Winding Way Ln
- 9466 Pinecrest Path Unit 320
- 9474 Pinecrest Path Unit 324
