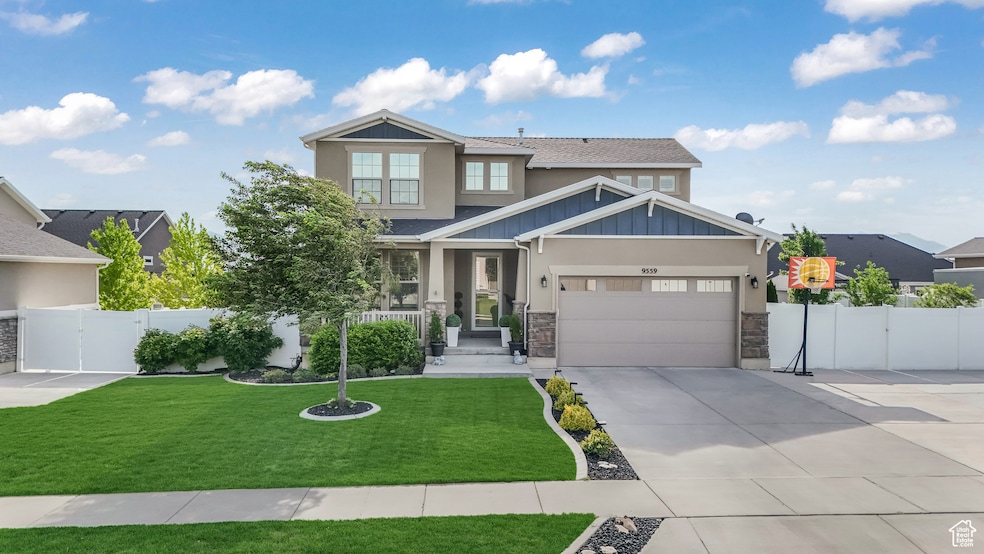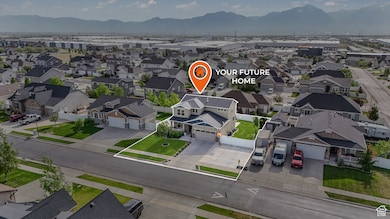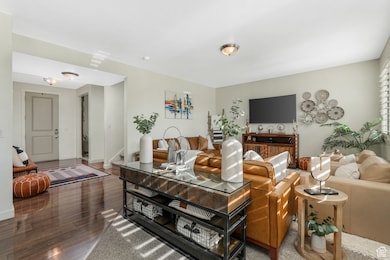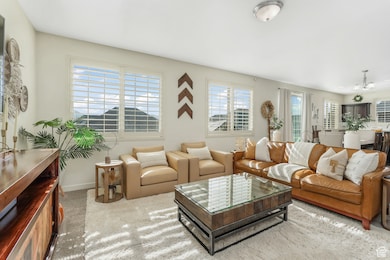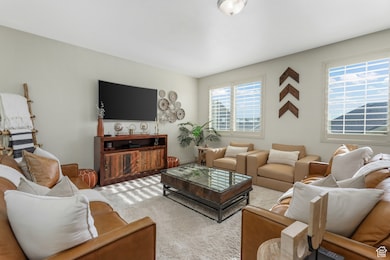
9559 S Lea Heather Way West Jordan, UT 84081
Copper Hills NeighborhoodEstimated payment $4,115/month
Highlights
- Popular Property
- Mountain View
- Den
- Mature Trees
- Granite Countertops
- Plantation Shutters
About This Home
This stunning West Jordan home boasts impressive curb appeal with manicured landscaping, a generous RV pad, and ample parking. The fully fenced yard features lush landscaping and a spacious paved patio-ideal for relaxing or entertaining. Inside, the front formal living room-accented by plantation shutters throughout-makes a perfect home office. The open-concept main living area includes a bright family room that flows into the dining space and a pristine kitchen with rich cabinetry, tile backsplash, island, and pantry. Upstairs, the serene primary suite offers a spacious retreat complete with a double-sink vanity, separate soaking tub, glass shower, and a walk-in closet outfitted with custom built-ins. The fully finished basement extends the living space with a large family room and additional bedrooms-offering flexibility for guests, hobbies, or a growing household. Ideally located near Mountain View Corridor and U-111 for easy commuting, this home is also just minutes from Ron Wood Regional Park, featuring a playground, pickleball courts, sports fields, and a dog park. A short drive brings you to Jordan Landing's shops, restaurants, and entertainment, and you're within 30 minutes from Salt Lake City International Airport and numerous canyons accessing world-class outdoor recreation. This is one you won't want to miss!
Open House Schedule
-
Saturday, May 17, 202510:00 am to 12:00 pm5/17/2025 10:00:00 AM +00:005/17/2025 12:00:00 PM +00:00Add to Calendar
Home Details
Home Type
- Single Family
Est. Annual Taxes
- $3,051
Year Built
- Built in 2016
Lot Details
- 8,276 Sq Ft Lot
- Property is Fully Fenced
- Landscaped
- Mature Trees
- Property is zoned Single-Family, 1110
HOA Fees
- $35 Monthly HOA Fees
Parking
- 2 Car Attached Garage
Home Design
- Stucco
Interior Spaces
- 3,255 Sq Ft Home
- 3-Story Property
- Double Pane Windows
- Plantation Shutters
- Sliding Doors
- Entrance Foyer
- Smart Doorbell
- Den
- Mountain Views
- Basement Fills Entire Space Under The House
- Electric Dryer Hookup
Kitchen
- Free-Standing Range
- Microwave
- Granite Countertops
- Disposal
Flooring
- Carpet
- Linoleum
- Laminate
Bedrooms and Bathrooms
- 5 Bedrooms
- Walk-In Closet
- Bathtub With Separate Shower Stall
Home Security
- Alarm System
- Smart Thermostat
- Storm Doors
Eco-Friendly Details
- Reclaimed Water Irrigation System
Outdoor Features
- Open Patio
- Storage Shed
- Porch
Schools
- Oakcrest Elementary School
- Copper Hills High School
Utilities
- Forced Air Heating and Cooling System
- Natural Gas Connected
Community Details
- Ccs Association, Phone Number (801) 955-5126
- Echo Ridge Subdivision
Listing and Financial Details
- Assessor Parcel Number 26-10-232-019
Map
Home Values in the Area
Average Home Value in this Area
Tax History
| Year | Tax Paid | Tax Assessment Tax Assessment Total Assessment is a certain percentage of the fair market value that is determined by local assessors to be the total taxable value of land and additions on the property. | Land | Improvement |
|---|---|---|---|---|
| 2023 | $3,094 | $561,000 | $159,600 | $401,400 |
| 2022 | $3,204 | $571,600 | $156,500 | $415,100 |
| 2021 | $2,680 | $435,300 | $123,200 | $312,100 |
| 2020 | $2,518 | $383,800 | $123,200 | $260,600 |
| 2019 | $2,519 | $376,500 | $123,200 | $253,300 |
| 2018 | $2,388 | $354,000 | $121,300 | $232,700 |
| 2017 | $2,246 | $331,400 | $121,300 | $210,100 |
| 2016 | $1,551 | $118,300 | $118,300 | $0 |
Property History
| Date | Event | Price | Change | Sq Ft Price |
|---|---|---|---|---|
| 05/08/2025 05/08/25 | For Sale | $690,000 | -- | $212 / Sq Ft |
Purchase History
| Date | Type | Sale Price | Title Company |
|---|---|---|---|
| Warranty Deed | -- | Advanced Title | |
| Interfamily Deed Transfer | -- | Vanguard Title Union Park | |
| Interfamily Deed Transfer | -- | Vanguard Title Union Park | |
| Special Warranty Deed | -- | Cottonwood Title | |
| Special Warranty Deed | -- | Cottonwood Title |
Mortgage History
| Date | Status | Loan Amount | Loan Type |
|---|---|---|---|
| Open | $453,957 | FHA | |
| Previous Owner | $345,950 | FHA | |
| Previous Owner | $318,274 | FHA |
Similar Homes in West Jordan, UT
Source: UtahRealEstate.com
MLS Number: 2084559
APN: 26-10-232-019-0000
- 6583 W Annie Lee Way
- 9452 S Alane Hollow Rd
- 9036 S Coppering Ave
- 8813 S Bornite Rd
- 6288 W 8755 S
- 8938 S Veiled Peak Rd
- 6453 W Barneys Creek Way
- 8934 S Veiled Peak Rd
- 8848 S Veiled Peak Rd
- 6527 W Barneys Creek Way
- 8952 S Veiled Peak Rd
- 6583 W Sunrise Oak Dr
- 6603 W Sunrise Oak Dr
- 8564 Laurel Oak Dr
- 8551 Laurel Oak Dr
- 6752 W Poison Oak Dr
- 8509 S Ivy Gable Dr
- 6647 W Merlot Way
- 6661 W Merlot Way
- 6961 W Goblin Valley Cove
