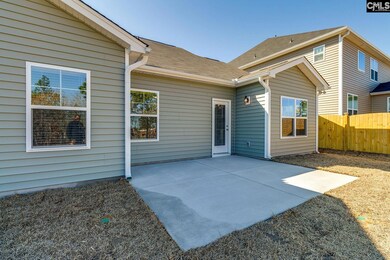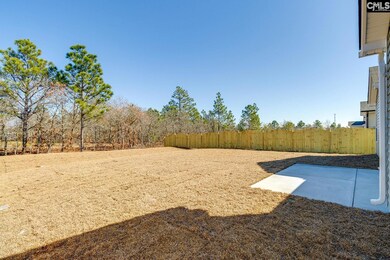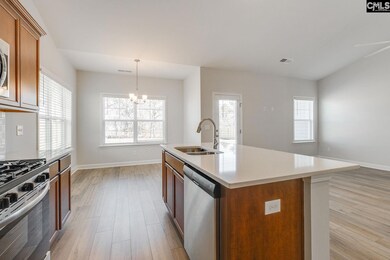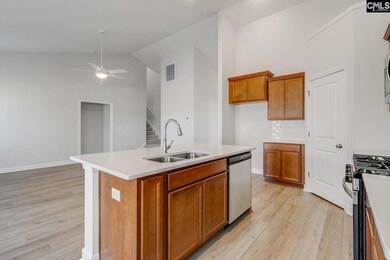
956 Appian Way Columbia, SC 29229
Pontiac-Elgin NeighborhoodEstimated payment $2,206/month
Highlights
- Craftsman Architecture
- Vaulted Ceiling
- Secondary bathroom tub or shower combo
- Spring Valley High School Rated A-
- Main Floor Primary Bedroom
- 1 Fireplace
About This Home
Welcome to the Carson floorplan at Ashcroft! Ashcroft offers a lifestyle for all and resort style amenities in a prime NE location with quick access to I-20! The Carson featuring it's unique craftsman style exterior is a popular plan that seamlessly blends functionality with beauty. With primarily first-floor living and a bright, open concept, this home is perfect for modern lifestyles. The high vaulted ceilings in this home plus the grand foyer entrance just pulls you right into all the comforts of home. The spacious great room is open to kitchen and dinette area and is great for family gatherings. The home includes three bedrooms and a home office on the first floor could be used as a dining room, plus a bonus room and full bathroom upstairs perfect for guest suite. Additional highlights include quartz kitchen countertops, a gas stove and stainless steel appliance package including stove dishwasher and microwave, an extended outdoor patio, and a large primary bedroom suite for ultimate comfort and relaxation. Primary on suite includes 5' shower plus double vanity quartz countertop. decorative garage door, 3/4 light clear glass upgraded front door, microwave vented outside, painted garage, plus 2 1/4 inch trim around windows. Come see the clubhouse, pool, playground, hammock garden and firepit! you won't want to leave without calling this home! Disclaimer: CMLS has not reviewed and, therefore, does not endorse vendors who may appear in listings.
Listing Agent
Annette Lambert
Mungo Homes Properties LLC License #63718
Home Details
Home Type
- Single Family
Year Built
- Built in 2025
HOA Fees
- $53 Monthly HOA Fees
Parking
- 2 Car Garage
Home Design
- Craftsman Architecture
- Slab Foundation
- Vinyl Construction Material
Interior Spaces
- 2,189 Sq Ft Home
- 1.5-Story Property
- Coffered Ceiling
- Vaulted Ceiling
- Ceiling Fan
- Recessed Lighting
- 1 Fireplace
- Home Office
- Luxury Vinyl Plank Tile Flooring
- Attic Access Panel
- Laundry on main level
Kitchen
- Eat-In Kitchen
- Gas Cooktop
- Built-In Microwave
- Dishwasher
- Kitchen Island
- Quartz Countertops
- Disposal
Bedrooms and Bathrooms
- 4 Bedrooms
- Primary Bedroom on Main
- Walk-In Closet
- Dual Vanity Sinks in Primary Bathroom
- Secondary bathroom tub or shower combo
- Separate Shower
Schools
- Pontiac Elementary School
- Summit Middle School
- Spring Valley High School
Utilities
- Forced Air Zoned Heating and Cooling System
- Heating System Uses Gas
- Tankless Water Heater
- Cable TV Available
Additional Features
- Rain Gutters
- 8,276 Sq Ft Lot
Listing and Financial Details
- Builder Warranty
- Assessor Parcel Number 502
Community Details
Overview
- Association fees include clubhouse, common area maintenance, playground, pool
- Mjs HOA
- Ashcroft Subdivision
Recreation
- Community Pool
Map
Home Values in the Area
Average Home Value in this Area
Property History
| Date | Event | Price | Change | Sq Ft Price |
|---|---|---|---|---|
| 03/26/2025 03/26/25 | Pending | -- | -- | -- |
| 03/12/2025 03/12/25 | Price Changed | $329,000 | -3.6% | $150 / Sq Ft |
| 02/15/2025 02/15/25 | For Sale | $341,351 | -- | $156 / Sq Ft |
Similar Homes in Columbia, SC
Source: Consolidated MLS (Columbia MLS)
MLS Number: 602166






