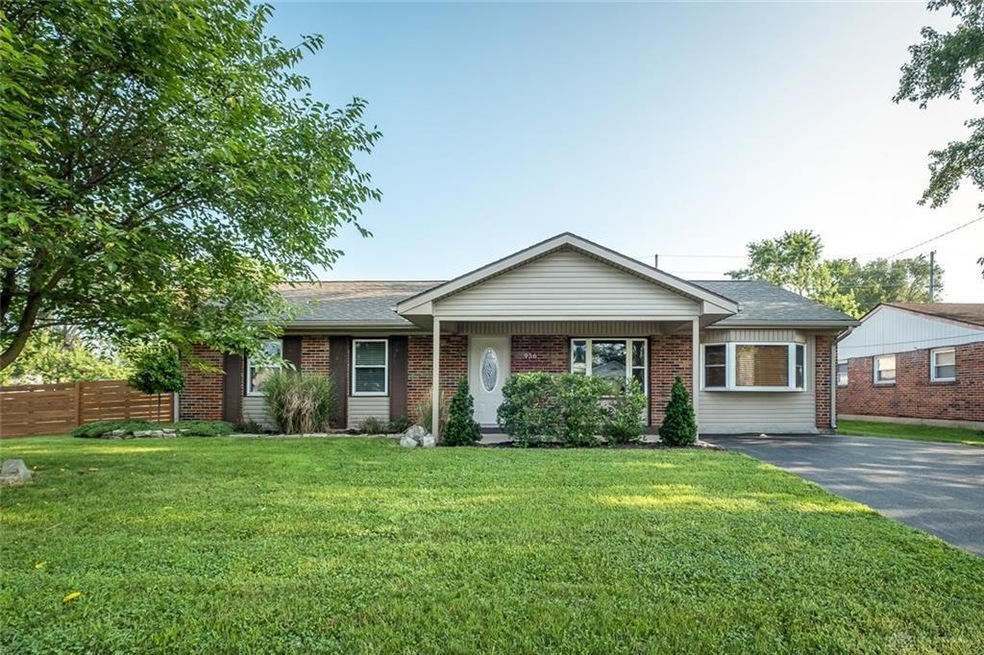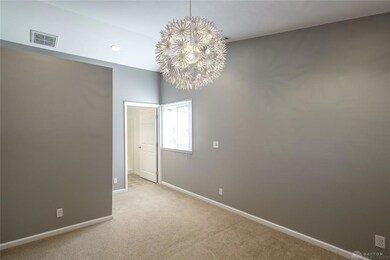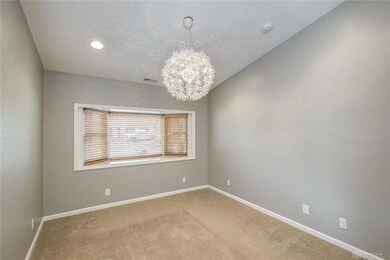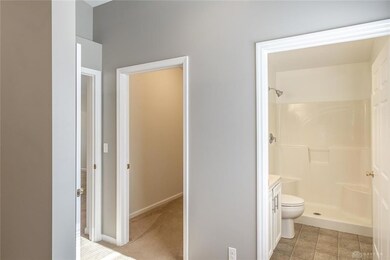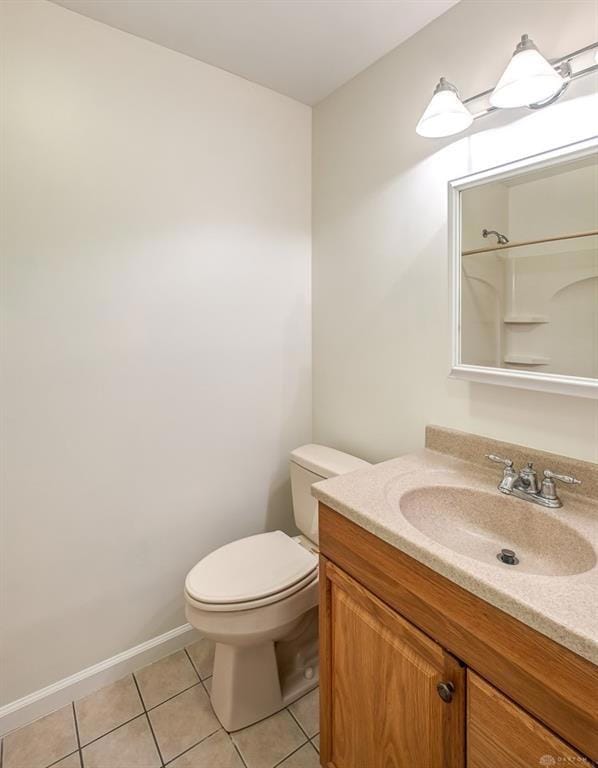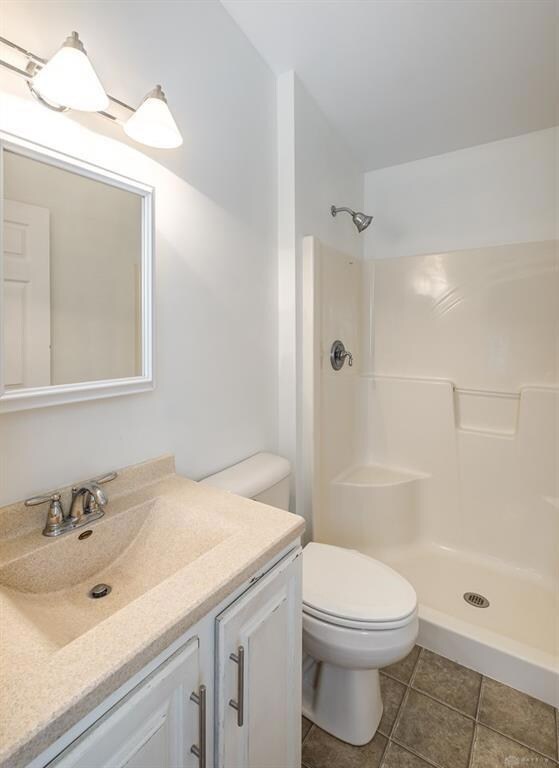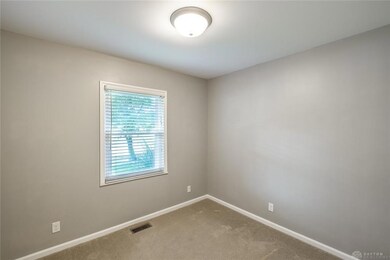
956 Aspen Rd New Carlisle, OH 45344
Highlights
- Cathedral Ceiling
- 1-Story Property
- Fenced
- Patio
- Forced Air Heating and Cooling System
About This Home
As of June 2021THIS IS YOUR NEXT HOME... This unique home features vaulted ceiling which adds to the open concept living area. This 4 bedroom, 2 full bath home features split bedroom configuration with a large master bedroom, walk-in closet and large master bath. This home underwent extensive remodeling which includes, entire new roof, deck, trusses, new paint throughout, complete rewiring throughout entire home, upgraded electrical service panel, updated HVAC, water heater, water softener, windows, doors, reverse osmosis in kitchen area, two driveways which will accommodate 4 cars, beautiful outdoor screened porch, privacy fence and large 24 x 30 garage. Schedule your tour today!
Last Agent to Sell the Property
Berkshire Hathaway Professional Realty License #2014000985 Listed on: 08/18/2018

Home Details
Home Type
- Single Family
Est. Annual Taxes
- $1,624
Year Built
- Built in 1964
Lot Details
- 10,454 Sq Ft Lot
- Lot Dimensions are 87 x 120
- Fenced
Parking
- 2 Car Garage
Home Design
- Brick Exterior Construction
- Slab Foundation
Interior Spaces
- 1,081 Sq Ft Home
- 1-Story Property
- Cathedral Ceiling
Bedrooms and Bathrooms
- 4 Bedrooms
- 2 Full Bathrooms
Outdoor Features
- Patio
Utilities
- Forced Air Heating and Cooling System
- Heating System Uses Natural Gas
- Natural Gas Connected
- Gas Water Heater
Listing and Financial Details
- Assessor Parcel Number 0100500025332006
Ownership History
Purchase Details
Home Financials for this Owner
Home Financials are based on the most recent Mortgage that was taken out on this home.Purchase Details
Home Financials for this Owner
Home Financials are based on the most recent Mortgage that was taken out on this home.Purchase Details
Purchase Details
Similar Homes in New Carlisle, OH
Home Values in the Area
Average Home Value in this Area
Purchase History
| Date | Type | Sale Price | Title Company |
|---|---|---|---|
| Warranty Deed | $165,000 | American Home Land Ttl Agcy | |
| Fiduciary Deed | $132,000 | Priority National Title | |
| Interfamily Deed Transfer | -- | None Available | |
| Warranty Deed | $54,000 | Pacific Title Agency |
Mortgage History
| Date | Status | Loan Amount | Loan Type |
|---|---|---|---|
| Previous Owner | $166,666 | Future Advance Clause Open End Mortgage | |
| Previous Owner | $50,000 | Future Advance Clause Open End Mortgage | |
| Previous Owner | $125,400 | Future Advance Clause Open End Mortgage |
Property History
| Date | Event | Price | Change | Sq Ft Price |
|---|---|---|---|---|
| 06/01/2021 06/01/21 | Sold | $165,000 | +6.5% | $135 / Sq Ft |
| 04/25/2021 04/25/21 | Pending | -- | -- | -- |
| 04/22/2021 04/22/21 | For Sale | $154,900 | +17.3% | $126 / Sq Ft |
| 10/05/2018 10/05/18 | Sold | $132,000 | -2.9% | $122 / Sq Ft |
| 08/24/2018 08/24/18 | Pending | -- | -- | -- |
| 08/18/2018 08/18/18 | For Sale | $135,900 | -- | $126 / Sq Ft |
Tax History Compared to Growth
Tax History
| Year | Tax Paid | Tax Assessment Tax Assessment Total Assessment is a certain percentage of the fair market value that is determined by local assessors to be the total taxable value of land and additions on the property. | Land | Improvement |
|---|---|---|---|---|
| 2024 | $2,266 | $48,100 | $8,170 | $39,930 |
| 2023 | $2,266 | $48,100 | $8,170 | $39,930 |
| 2022 | $2,274 | $48,100 | $8,170 | $39,930 |
| 2021 | $1,414 | $35,910 | $6,240 | $29,670 |
| 2020 | $1,418 | $35,910 | $6,240 | $29,670 |
| 2019 | $1,435 | $35,910 | $6,240 | $29,670 |
| 2018 | $1,713 | $29,600 | $6,070 | $23,530 |
| 2017 | $1,693 | $31,042 | $6,066 | $24,976 |
| 2016 | $1,624 | $31,042 | $6,066 | $24,976 |
| 2015 | $1,560 | $30,646 | $5,670 | $24,976 |
| 2014 | $1,551 | $30,646 | $5,670 | $24,976 |
| 2013 | $1,554 | $30,646 | $5,670 | $24,976 |
Agents Affiliated with this Home
-

Seller's Agent in 2021
Lee Jury
Berkshire Hathaway Professional Realty
-
JOHN DOE (NON-WRIST MEMBER)
J
Buyer's Agent in 2021
JOHN DOE (NON-WRIST MEMBER)
WR
-
Ronald 'Ron' Grout

Seller's Agent in 2018
Ronald 'Ron' Grout
Berkshire Hathaway Professional Realty
(937) 308-8771
32 in this area
294 Total Sales
Map
Source: Western Regional Information Systems & Technology (WRIST)
MLS Number: 421450
APN: 01-00500-02533-2006
- 343 Winchester St
- 1136 Wendall Ave
- 1124 Bookwalter Ave
- 874 Filmore Ave
- 3653 Cloverdale Rd
- 16 Laurel Rd
- 4130 Chalfant Dr
- 352 Queen Rd
- 1139 Chalet Dr
- 1139 Chalet Ave
- 1807 Lincoln Rd
- 15 Tulip Rd
- 1913 Lake Rd
- 0 Tulip Rd
- 1885 N Lake Rd
- 19 University Rd
- 0 University Rd
- 834 Mc Adams Dr
- 233 Western Dr
- 226 Western Dr
