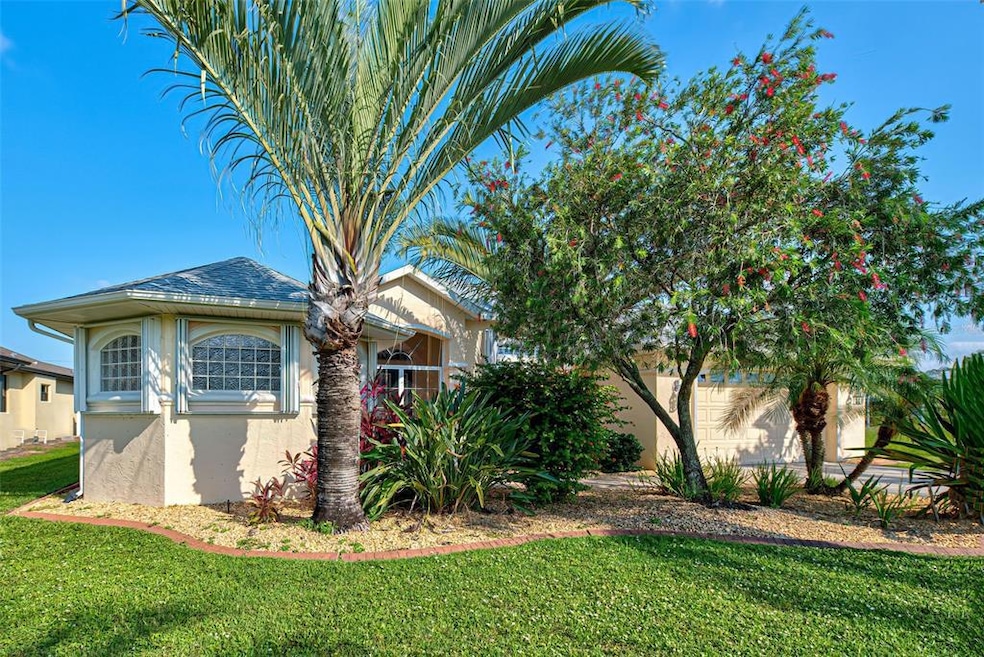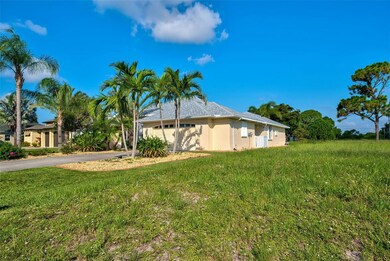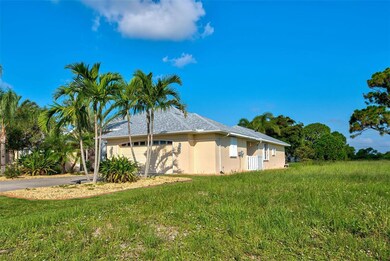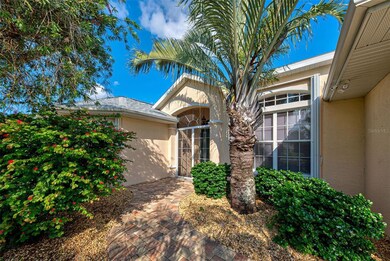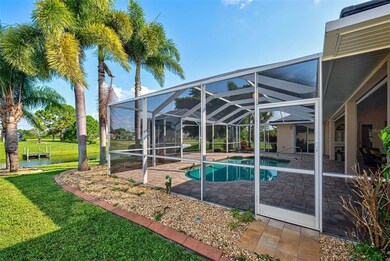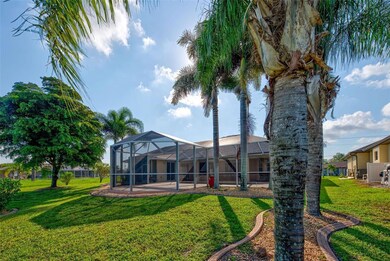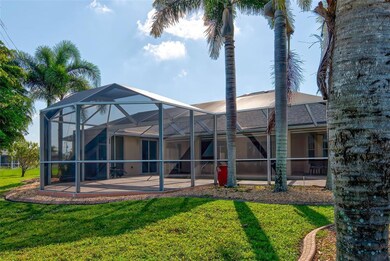956 Boundary Blvd Rotonda West, FL 33947
Highlights
- Screened Pool
- Cathedral Ceiling
- Furnished
- Open Floorplan
- Main Floor Primary Bedroom
- Stone Countertops
About This Home
Impressive waterfront home in beautiful Rotonda West offers 3 bedrooms and 2 and a half baths. You will feel right at home in this spacious property. The family chef will enjoy the large kitchen with lovely granite counter tops. Wake up and have your coffee overlooking the solar heated pool. The primary bedroom suite offers a full en-suite bath with custom walk-in tub and walk-through shower. This friendly community is ideal for golfing, walking, riding your bike and a game of tennis. Local restaurants, outstanding beaches and the Gulf waters are close by. Rental available Jan - March only.
Accomodations: 2 King Beds, 2 Twin Beds. Sleeps 6
Amenities: Salt water pool with SOLAR heat, WiFi, linens, golf course community, on site laundry
Please include 12% Tax, Cleaning Fee and Reservation fees. NO Smoking
Listing Agent
TARPON REAL ESTATE, INC. Brokerage Phone: 941-697-7575 License #3512454 Listed on: 11/30/2022
Home Details
Home Type
- Single Family
Est. Annual Taxes
- $9,609
Year Built
- Built in 2006
Lot Details
- 0.34 Acre Lot
Parking
- 2 Car Attached Garage
Interior Spaces
- 2,477 Sq Ft Home
- Open Floorplan
- Furnished
- Crown Molding
- Coffered Ceiling
- Tray Ceiling
- Cathedral Ceiling
- Ceiling Fan
- Family Room Off Kitchen
- Living Room
- Home Office
- Ceramic Tile Flooring
Kitchen
- Eat-In Kitchen
- Range
- Dishwasher
- Stone Countertops
Bedrooms and Bathrooms
- 3 Bedrooms
- Primary Bedroom on Main
- Split Bedroom Floorplan
- Walk-In Closet
Laundry
- Laundry in unit
- Dryer
- Washer
Pool
- Screened Pool
- Heated In Ground Pool
- Gunite Pool
- Saltwater Pool
- Fence Around Pool
Utilities
- Central Heating and Cooling System
- Thermostat
- Water Filtration System
- Electric Water Heater
- Cable TV Available
Listing and Financial Details
- Residential Lease
- Property Available on 12/1/22
- Tenant pays for cleaning fee
- The owner pays for electricity, grounds care, pool maintenance, trash collection, water
- Application Fee: 0
- 1-Month Minimum Lease Term
- Assessor Parcel Number 412130130009
Community Details
Overview
- Property has a Home Owners Association
- Peggy Hanson Association
- Rotonda West White Marsh Community
- Rotonda West White Marsh Subdivision
Pet Policy
- No Pets Allowed
Map
Source: Stellar MLS
MLS Number: D6128093
APN: 412130130009
- 13 Polar Ct
- 21 Medalist Ln
- 9700 Fiddlers Green Cir Unit 219
- 9550 Fiddlers Green Cir Unit 105
- 9500 Fiddlers Green Cir Unit 101
- 26 Mate Cir
- 19 Medalist Way
- 44 Tournament Rd
- 10125 Amicola St
- 1076 Rotonda Cir
- 97 Pine Valley Ln
- 9425 Agate St
- 299 Australian Dr
- 9351 Agate St
- 168 Marker Rd
- 8 Cleat Ct
- 131 White Marsh Ln
- 13189 Amaryllis Cir
- 17 Cleat Ct
- 63 Coxswaine Cir
