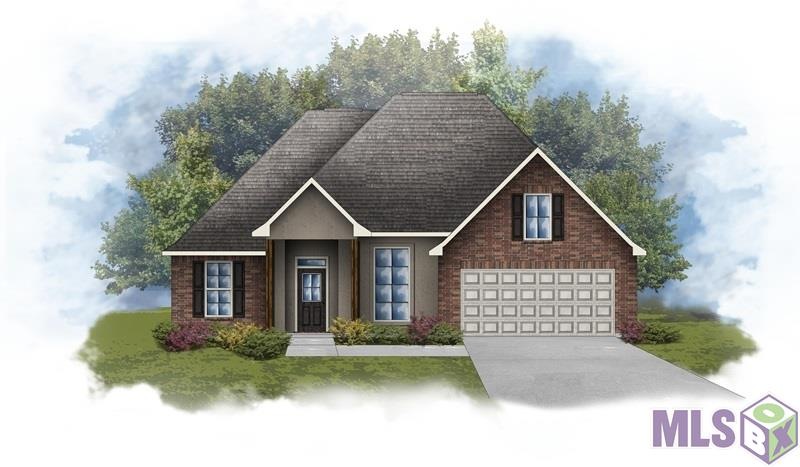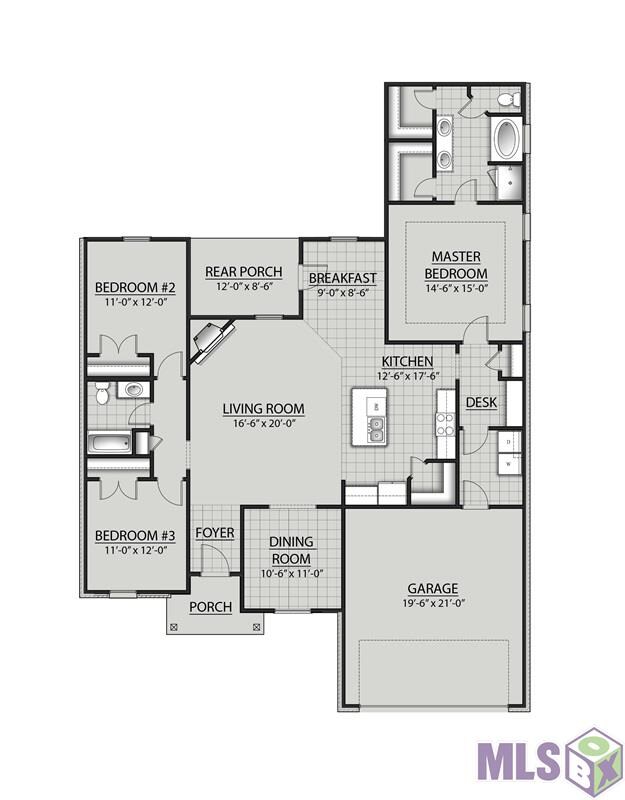
956 Cedar Trail Ave Zachary, LA 70791
Estimated Value: $252,000 - $285,000
Highlights
- Traditional Architecture
- Granite Countertops
- Breakfast Room
- Rollins Place Elementary School Rated A-
- Covered patio or porch
- 2 Car Attached Garage
About This Home
As of May 2017NEW COMMUNITY!! BRAND NEW CONSTRUCTION AND ENERGY EFFICIENT, THIS DSLD HOMES' REIMS IV B PLAN OFFERS A SPACIOUS 3 BEDROOM, 2 FULL BATH OPEN AND SPLIT DESIGN LOADED WITH SPECIAL FEATURES AROUND EVERY CORNER! 3CM FULL SLAB GRANITE COUNTER TOPS WITH UNDERMOUNT SINKS IN KITCHEN AND BATHS, CERAMIC TILE FLOORING IN WET AREAS, BEAUTIFUL BIRCH CABINETS, WIRED FOR SECURITY SYSTEM, ENERGY EFFICIENT APPLIANCE PACKAGE TO INCLUDE RANGE, DISHWASHER AND MICROWAVE HOOD, CROWN MOLDING, GAS FIREPLACE WITH DECORATIVE MANTLE AND GRANITE PROFILE, SOAKING TUB, SEPARATE SHOWER, DOUBLE VANITY AND 2 LARGE WALK IN CLOSETS IN MASTER SUITE, BRONZE PLUMBING FIXTURES, RECESSED CAN LIGHTING IN KITCHEN, RHEEM TANKLESS WATER HEATER, RADIANT BARRIER ROOF DECKING, LOW E-3 WINDOWS, 30 YEAR SHINGLES, FRONT YARD IS LANDSCAPED, LOT IS FULLY SODDED AND THE LIST KEEPS GOING!
Last Agent to Sell the Property
Whitney Anderson
Stoneridge Real Estate License #0995688584 Listed on: 02/22/2017
Home Details
Home Type
- Single Family
Est. Annual Taxes
- $2,201
Year Built
- Built in 2017
Lot Details
- Lot Dimensions are 70x138x70x129
- Landscaped
- Level Lot
HOA Fees
- $32 Monthly HOA Fees
Home Design
- Traditional Architecture
- Brick Exterior Construction
- Slab Foundation
- Frame Construction
- Architectural Shingle Roof
- Vinyl Siding
- Stucco
Interior Spaces
- 1,887 Sq Ft Home
- 1-Story Property
- Crown Molding
- Ceiling height of 9 feet or more
- Ceiling Fan
- Ventless Fireplace
- Gas Log Fireplace
- Living Room
- Breakfast Room
- Formal Dining Room
- Attic Access Panel
Kitchen
- Oven or Range
- Microwave
- Dishwasher
- Kitchen Island
- Granite Countertops
- Disposal
Flooring
- Carpet
- Ceramic Tile
Bedrooms and Bathrooms
- 3 Bedrooms
- Split Bedroom Floorplan
- En-Suite Primary Bedroom
- 2 Full Bathrooms
Laundry
- Laundry Room
- Electric Dryer Hookup
Home Security
- Home Security System
- Fire and Smoke Detector
Parking
- 2 Car Attached Garage
- Garage Door Opener
Outdoor Features
- Covered patio or porch
- Exterior Lighting
Location
- Mineral Rights
Utilities
- Central Heating and Cooling System
- Heating System Uses Gas
- Cable TV Available
Community Details
- Built by Dsld, L.L.C.
Listing and Financial Details
- Home warranty included in the sale of the property
Ownership History
Purchase Details
Home Financials for this Owner
Home Financials are based on the most recent Mortgage that was taken out on this home.Similar Homes in Zachary, LA
Home Values in the Area
Average Home Value in this Area
Purchase History
| Date | Buyer | Sale Price | Title Company |
|---|---|---|---|
| Jackson Shayla | $206,900 | Dsld Title Llc |
Mortgage History
| Date | Status | Borrower | Loan Amount |
|---|---|---|---|
| Open | Jackson Shayla | $185,850 | |
| Closed | Jackson Shayla | $203,152 |
Property History
| Date | Event | Price | Change | Sq Ft Price |
|---|---|---|---|---|
| 05/30/2017 05/30/17 | Sold | -- | -- | -- |
| 02/22/2017 02/22/17 | Pending | -- | -- | -- |
| 02/22/2017 02/22/17 | For Sale | $206,900 | -- | $110 / Sq Ft |
Tax History Compared to Growth
Tax History
| Year | Tax Paid | Tax Assessment Tax Assessment Total Assessment is a certain percentage of the fair market value that is determined by local assessors to be the total taxable value of land and additions on the property. | Land | Improvement |
|---|---|---|---|---|
| 2024 | $2,201 | $24,531 | $4,150 | $20,381 |
| 2023 | $2,201 | $20,760 | $4,150 | $16,610 |
| 2022 | $2,604 | $20,760 | $4,150 | $16,610 |
| 2021 | $2,604 | $20,760 | $4,150 | $16,610 |
| 2020 | $2,628 | $20,760 | $4,150 | $16,610 |
| 2019 | $2,881 | $20,690 | $4,150 | $16,540 |
| 2018 | $2,891 | $20,690 | $4,150 | $16,540 |
| 2017 | $580 | $4,150 | $4,150 | $0 |
Agents Affiliated with this Home
-
W
Seller's Agent in 2017
Whitney Anderson
Stoneridge Real Estate
-
Joseph Dupard

Buyer's Agent in 2017
Joseph Dupard
Coldwell Banker ONE
(225) 954-6168
2 in this area
89 Total Sales
Map
Source: Greater Baton Rouge Association of REALTORS®
MLS Number: 2017002560
APN: 03273296
- 830 Meadow Glen Ave Unit C
- 830 Meadow Glen Ave Unit D
- 1554 Cannes Ave
- 18906 Pharlap Way
- 18721 Corlis Green Dr
- 18751 Corlis Green Dr
- 2022 Armwood Ave
- 1566 Frankel Ave
- 2032 Armwood Ave
- 1506 Marshall Jones Sr Ave
- 18813 Corlis Green Dr
- 1832 Marshall Jones Sr Ave
- 1536 Frankel Ave
- 18833 Corlis Green Dr
- 1445 Marshall Jones Sr Ave
- 18814 Corlis Green Dr
- 18853 Corlis Green Dr
- 2830 Country Plaza Ave
- 1507 Marshall Jones Sr Ave
- 1517 Marshall Jones Sr Ave
- 956 Cedar Trail Ave
- 976 Cedar Trail Ave
- 936 Cedar Trail Ave
- 996 Cedar Trail Ave
- 916 Cedar Trail Ave
- 953 Cedar Trail Ave
- 973 Cedar Trail Ave
- 1012 Cedar Trail Ave
- 896 Cedar Trail Ave
- 993 Cedar Trail Ave
- 1009 Cedar Trail Ave
- 1028 Cedar Trail Ave
- 880 Cedar Trail Ave
- 1025 Cedar Trail Ave
- 962 Meadow Glen Ave
- 952 Meadow Glen Ave
- 972 Meadow Glen Ave
- 942 Meadow Glen Ave
- 922 Meadow Glen Ave
- 1044 Cedar Trail Ave

