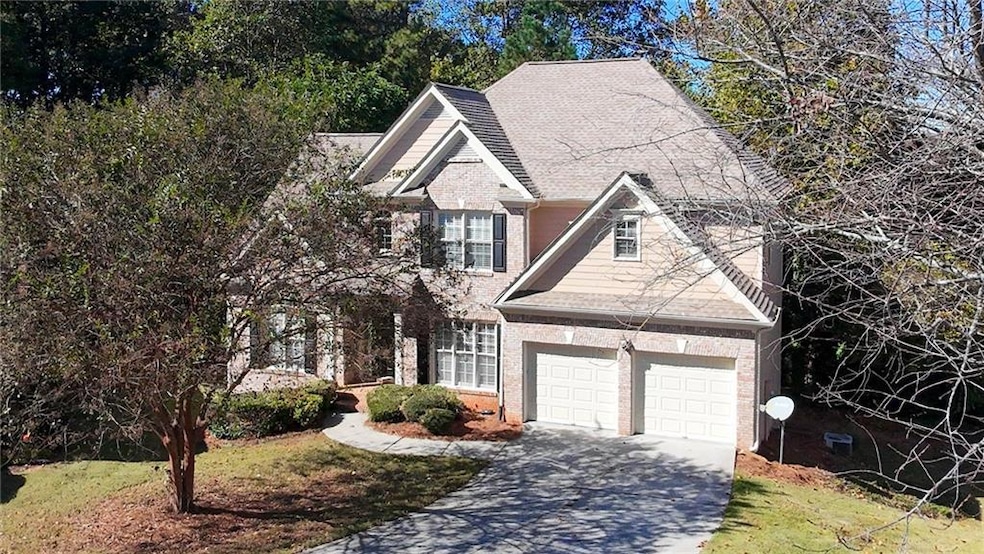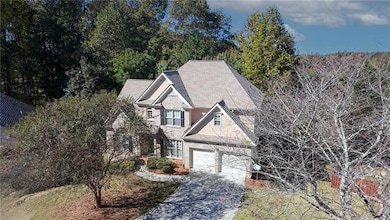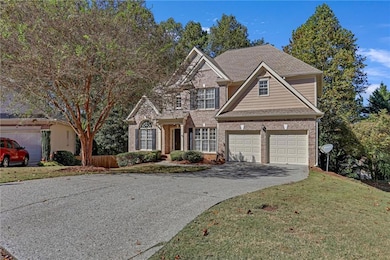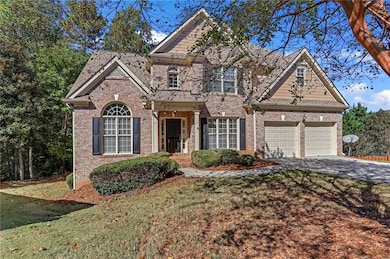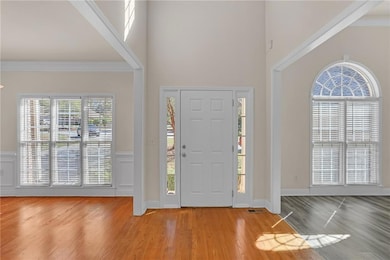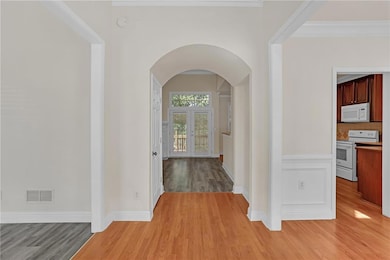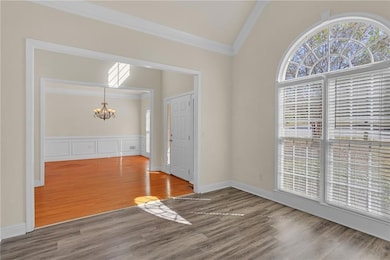956 Chippewa Oak Dr Dacula, GA 30019
Estimated payment $2,667/month
Highlights
- Deck
- Traditional Architecture
- Formal Dining Room
- Mulberry Elementary School Rated A
- Wood Flooring
- Eat-In Kitchen
About This Home
Welcome Home to Dacula!
This beautiful new listing offers 4 bedrooms and 2.5 baths with a spacious, open floor plan that’s perfect for family living and entertaining.
Step inside to find a flexible layout that includes a formal living room (which can easily be used as an office or playroom), a separate dining room, and a bright, eat-in kitchen that opens to the family room with a cozy fireplace. From the family room, step out onto the large deck overlooking a private, wooded backyard the perfect spot to enjoy your morning coffee or unwind on cool evenings.
Upstairs, you’ll find an oversized owner’s suite with double vanities, a separate shower, and a soaking tub, plus three additional spacious bedrooms, a full bath, and a convenient upstairs laundry room.
Head down to the full basement, where the possibilities are endless create a media room, gym, extra bedroom, or guest suite. The basement also offers a separate entrance for added flexibility. Located in a quiet cul-de-sac within a top-rated school district, this home is priced to sell and ready for its next family. Don’t miss the opportunity to make this beautiful Dacula home yours
Home Details
Home Type
- Single Family
Est. Annual Taxes
- $5,748
Year Built
- Built in 2001
Lot Details
- 0.31 Acre Lot
- Front Yard
HOA Fees
- $28 Monthly HOA Fees
Parking
- 2 Car Garage
Home Design
- Traditional Architecture
- Slab Foundation
- Slate Roof
Interior Spaces
- 2,352 Sq Ft Home
- 2-Story Property
- Family Room with Fireplace
- Formal Dining Room
- Fire and Smoke Detector
Kitchen
- Eat-In Kitchen
- Range Hood
Flooring
- Wood
- Vinyl
Bedrooms and Bathrooms
- 4 Bedrooms
- Dual Vanity Sinks in Primary Bathroom
- Separate Shower in Primary Bathroom
- Soaking Tub
Laundry
- Laundry Room
- Laundry on upper level
Unfinished Basement
- Basement Fills Entire Space Under The House
- Interior Basement Entry
Schools
- Mulberry Elementary School
- Dacula Middle School
- Dacula High School
Additional Features
- Deck
- Central Heating and Cooling System
Community Details
- Dacula Bluff Subdivision
Listing and Financial Details
- Assessor Parcel Number R2001 507
Map
Home Values in the Area
Average Home Value in this Area
Tax History
| Year | Tax Paid | Tax Assessment Tax Assessment Total Assessment is a certain percentage of the fair market value that is determined by local assessors to be the total taxable value of land and additions on the property. | Land | Improvement |
|---|---|---|---|---|
| 2025 | $6,258 | $170,040 | $38,120 | $131,920 |
| 2024 | $5,748 | $152,040 | $32,000 | $120,040 |
| 2023 | $5,748 | $152,040 | $32,000 | $120,040 |
| 2022 | $4,057 | $152,040 | $32,000 | $120,040 |
| 2021 | $4,111 | $105,200 | $20,000 | $85,200 |
| 2020 | $4,135 | $105,200 | $20,000 | $85,200 |
| 2019 | $3,433 | $105,200 | $20,000 | $85,200 |
| 2018 | $3,468 | $90,360 | $16,000 | $74,360 |
| 2016 | $3,010 | $76,806 | $13,600 | $63,206 |
| 2015 | $3,096 | $78,280 | $16,000 | $62,280 |
| 2014 | -- | $72,680 | $14,000 | $58,680 |
Property History
| Date | Event | Price | List to Sale | Price per Sq Ft |
|---|---|---|---|---|
| 11/14/2025 11/14/25 | Pending | -- | -- | -- |
| 11/01/2025 11/01/25 | For Sale | $409,900 | 0.0% | -- |
| 09/13/2025 09/13/25 | Off Market | $2,315 | -- | -- |
| 09/06/2025 09/06/25 | Price Changed | $2,315 | -1.1% | $1 / Sq Ft |
| 08/29/2025 08/29/25 | For Rent | $2,340 | 0.0% | -- |
| 08/18/2025 08/18/25 | Off Market | $2,340 | -- | -- |
| 08/07/2025 08/07/25 | Price Changed | $2,340 | -1.5% | $1 / Sq Ft |
| 07/31/2025 07/31/25 | Price Changed | $2,375 | -1.5% | $1 / Sq Ft |
| 07/24/2025 07/24/25 | Price Changed | $2,410 | -1.4% | $1 / Sq Ft |
| 07/17/2025 07/17/25 | Price Changed | $2,445 | -1.4% | $1 / Sq Ft |
| 07/10/2025 07/10/25 | Price Changed | $2,480 | -1.0% | $1 / Sq Ft |
| 07/02/2025 07/02/25 | Price Changed | $2,505 | -1.0% | $1 / Sq Ft |
| 06/27/2025 06/27/25 | Price Changed | $2,530 | +1.0% | $1 / Sq Ft |
| 06/26/2025 06/26/25 | For Rent | $2,505 | 0.0% | -- |
| 06/24/2025 06/24/25 | Off Market | $2,505 | -- | -- |
| 06/13/2025 06/13/25 | Price Changed | $2,505 | -0.6% | $1 / Sq Ft |
| 05/30/2025 05/30/25 | Price Changed | $2,520 | -0.6% | $1 / Sq Ft |
| 05/16/2025 05/16/25 | Price Changed | $2,535 | -3.1% | $1 / Sq Ft |
| 04/30/2025 04/30/25 | For Rent | $2,615 | +68.7% | -- |
| 02/07/2017 02/07/17 | Rented | $1,550 | 0.0% | -- |
| 02/07/2017 02/07/17 | For Rent | $1,550 | -- | -- |
Purchase History
| Date | Type | Sale Price | Title Company |
|---|---|---|---|
| Limited Warranty Deed | -- | -- | |
| Limited Warranty Deed | -- | -- | |
| Warranty Deed | -- | -- | |
| Foreclosure Deed | $132,715 | -- | |
| Deed | $220,000 | -- |
Mortgage History
| Date | Status | Loan Amount | Loan Type |
|---|---|---|---|
| Previous Owner | $176,000 | New Conventional |
Source: First Multiple Listing Service (FMLS)
MLS Number: 7675152
APN: 2-001-507
- 3110 Flatbottom Dr
- 990 Mulberry Bay Dr
- 1040 Auburn Rd
- 1042 Auburn Rd
- 1255 Chippewa Oak Dr NE
- Kirkwood Plan at Auburn Glen
- Trenton Plan at Auburn Glen
- Reynolds Plan at Auburn Glen - Towns
- Essex Plan at Auburn Glen
- Ingram Plan at Auburn Glen
- Sumner Plan at Auburn Glen
- 3192 Eastham Run Dr
- 3078 Hudson Glen Way
- 3193 Eastham Run Dr
- 3484 Lynley Mill Ln
- 1623 Caldwell Bend Ln
- 1633 Caldwell Bend Ln
- 3265 Thimbleberry Trail
- 643 Bartow Dr
- 3271 Durston Ct
- 3520 Lynley Mill Dr
- 3196 Eastham Run Dr
- 3215 Thimbleberry Trail
- 727 Melrose Trace NE
- 3373 Fence Rd NE
- 3373 Fence Rd Unit D2
- 3373 Fence Rd Unit D4
- 3373 Fence Rd Unit TH1
- 3310 Stratton Ln
- 2910 Evergreen Eve Crossing
- 2835 Evergreen Eve Crossing
- 3448 Highland Forge Trail
- 2961 Belfaire Lake Dr
- 1126 Holly Green Ct
- 748 York View Dr
- 3274 Brooksong Way
- 2871 Belfaire Lake Dr
- 1491 Linton Ct
