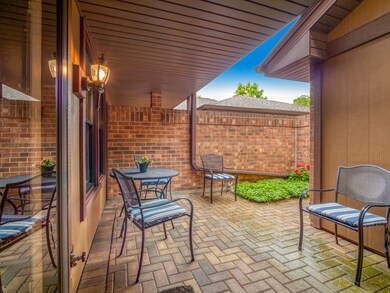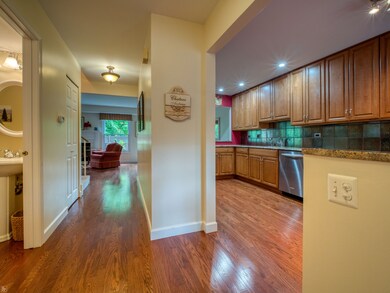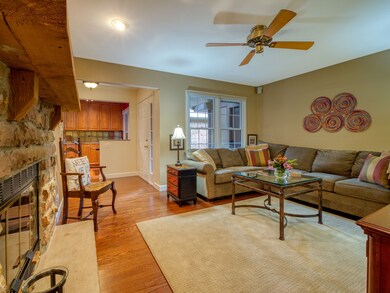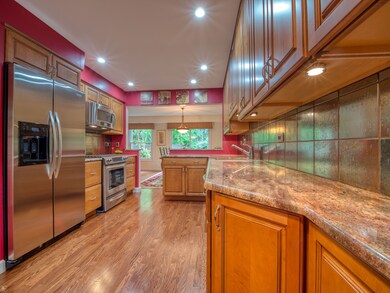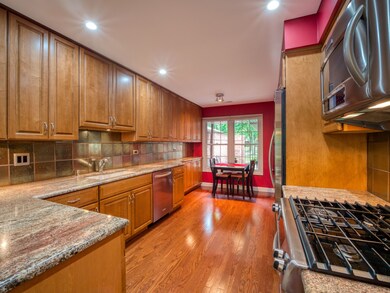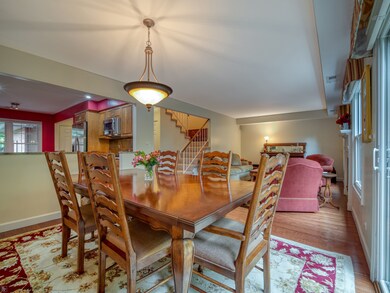
956 Indian Boundary Dr Westmont, IL 60559
North Westmont NeighborhoodEstimated Value: $392,312 - $413,000
Highlights
- Landscaped Professionally
- Mature Trees
- Stainless Steel Appliances
- C E Miller Elementary School Rated A
- Wood Flooring
- Attached Garage
About This Home
As of September 2019Large desirable remodeled and beautifully maintained Cheyenne model in Indian Trail Townhome subdivision conveniently located to major highways/airports. This three bedroom, two and one-half bath model has a two-car garage, beautifully updated eat-in kitchen with Kitchen Aid stainless steel appliances, granite countertops and expanded glazed maple cabinets, tiled backsplash; two first floor fireplaces in large living room and family room. Newer energy efficient windows and doors. Hardwood floors throughout first story with carpeted second story bedrooms. Large master suite includes custom walk-in closet, remodeled master bath with extra cabinets, sun tunnel and large walk-in shower. Large extra storage room with access to additional storage adjacent to master walk-in closet. Ceiling fans in all bedrooms plus first floor family room. New Roof (2017), water heater (2016), siding (2010), paver block courtyard and large brick back patio (2009), lushly landscaped back yard abuts Oak Brook
Last Agent to Sell the Property
Corey Andrews
Corey Andrews Listed on: 06/26/2019
Townhouse Details
Home Type
- Townhome
Est. Annual Taxes
- $5,715
Year Built | Renovated
- 1984 | 2009
Lot Details
- East or West Exposure
- Landscaped Professionally
- Mature Trees
- Wooded Lot
HOA Fees
- $310 per month
Parking
- Attached Garage
- Garage Transmitter
- Garage Door Opener
- Driveway
- Parking Included in Price
- Garage Is Owned
Home Design
- Brick Exterior Construction
- Slab Foundation
- Frame Construction
- Asphalt Shingled Roof
Interior Spaces
- Wood Burning Fireplace
- Attached Fireplace Door
- Gas Log Fireplace
- Storage Room
- Laundry on main level
- Wood Flooring
Kitchen
- Breakfast Bar
- Oven or Range
- Microwave
- Freezer
- Dishwasher
- Stainless Steel Appliances
- Disposal
Bedrooms and Bathrooms
- Walk-In Closet
- Primary Bathroom is a Full Bathroom
- Solar Tube
Home Security
Outdoor Features
- Brick Porch or Patio
Utilities
- Central Air
- Heating System Uses Gas
- Lake Michigan Water
- Cable TV Available
Listing and Financial Details
- Senior Tax Exemptions
- Homeowner Tax Exemptions
Community Details
Pet Policy
- Pets Allowed
Security
- Storm Screens
Ownership History
Purchase Details
Home Financials for this Owner
Home Financials are based on the most recent Mortgage that was taken out on this home.Purchase Details
Home Financials for this Owner
Home Financials are based on the most recent Mortgage that was taken out on this home.Purchase Details
Purchase Details
Home Financials for this Owner
Home Financials are based on the most recent Mortgage that was taken out on this home.Similar Homes in Westmont, IL
Home Values in the Area
Average Home Value in this Area
Purchase History
| Date | Buyer | Sale Price | Title Company |
|---|---|---|---|
| Martin James F | $325,000 | Attorney | |
| Andrews Corey W | $260,000 | First American Title Ins Co | |
| Sun Lanbin | -- | None Available | |
| Sun Lanbin | $211,500 | Burnet Title Llc |
Mortgage History
| Date | Status | Borrower | Loan Amount |
|---|---|---|---|
| Previous Owner | Andrews Corey W | $60,000 | |
| Previous Owner | Andrews Corey W | $140,200 | |
| Previous Owner | Andrews Corey W | $150,000 | |
| Previous Owner | Andrews Corey W | $160,000 | |
| Previous Owner | Sun Lanbin | $169,000 | |
| Previous Owner | Sun Lanbin | $169,000 | |
| Previous Owner | Miller Ronald T | $140,000 | |
| Previous Owner | Miller Ronald T | $200,000 |
Property History
| Date | Event | Price | Change | Sq Ft Price |
|---|---|---|---|---|
| 09/30/2019 09/30/19 | Sold | $325,000 | 0.0% | $181 / Sq Ft |
| 07/14/2019 07/14/19 | Pending | -- | -- | -- |
| 06/26/2019 06/26/19 | For Sale | $325,000 | -- | $181 / Sq Ft |
Tax History Compared to Growth
Tax History
| Year | Tax Paid | Tax Assessment Tax Assessment Total Assessment is a certain percentage of the fair market value that is determined by local assessors to be the total taxable value of land and additions on the property. | Land | Improvement |
|---|---|---|---|---|
| 2023 | $5,715 | $101,040 | $10,110 | $90,930 |
| 2022 | $5,135 | $87,760 | $8,840 | $78,920 |
| 2021 | $4,853 | $85,580 | $8,620 | $76,960 |
| 2020 | $5,055 | $83,700 | $8,430 | $75,270 |
| 2019 | $4,499 | $79,570 | $8,010 | $71,560 |
| 2018 | $4,330 | $75,320 | $7,580 | $67,740 |
| 2017 | $4,487 | $71,770 | $7,220 | $64,550 |
| 2016 | $4,343 | $67,610 | $6,800 | $60,810 |
| 2015 | $4,213 | $62,980 | $6,330 | $56,650 |
| 2014 | $4,086 | $59,660 | $6,000 | $53,660 |
| 2013 | $3,930 | $60,500 | $6,080 | $54,420 |
Agents Affiliated with this Home
-

Seller's Agent in 2019
Corey Andrews
Corey Andrews
-
Judy Ellison

Buyer's Agent in 2019
Judy Ellison
Coldwell Banker Realty
(708) 997-2355
100 Total Sales
Map
Source: Midwest Real Estate Data (MRED)
MLS Number: MRD10430433
APN: 06-33-413-011
- 934 White Birch Ln
- 916 Indian Boundary Dr
- 3816 N Washington St
- 122 Indian Trail Dr
- 26 Prairie Dr
- 3525 S Cass Ct Unit 302
- 3525 S Cass Ct Unit 309
- 3525 S Cass Ct Unit 418
- 3931 Liberty Blvd
- 3931 N Park St
- 21 39th St
- 301 Hambletonian Dr
- 4106 N Adams St
- 1 Willowcrest Dr
- 304 Polo Ln
- 3012 38th St
- 1701 Midwest Club Pkwy
- 609 Ridgewood Ct
- 3010 35th St
- 3105 38th St
- 956 Indian Boundary Dr
- 952 Indian Boundary Dr
- 960 Indian Boundary Dr
- 948 Indian Boundary Dr
- 964 Indian Boundary Dr
- 944 Indian Boundary Dr
- 940 Indian Boundary Dr
- 968 Indian Boundary Dr
- 936 Indian Boundary Dr
- 3801 N Washington St
- 972 Indian Boundary Dr
- 955 Indian Boundary Dr
- 215 Bridle Path Cir
- 951 Indian Boundary Dr
- 951 Indian Boundary Dr Unit 951
- 947 Indian Boundary Dr
- 959 Indian Boundary Dr
- 976 Indian Boundary Dr
- 943 Indian Boundary Dr
- 932 Indian Boundary Dr

