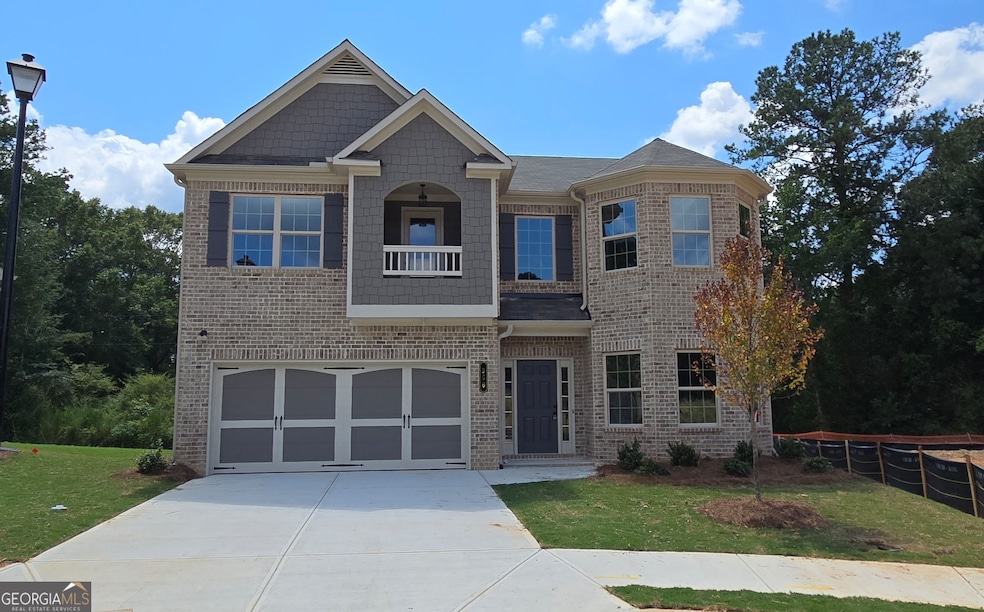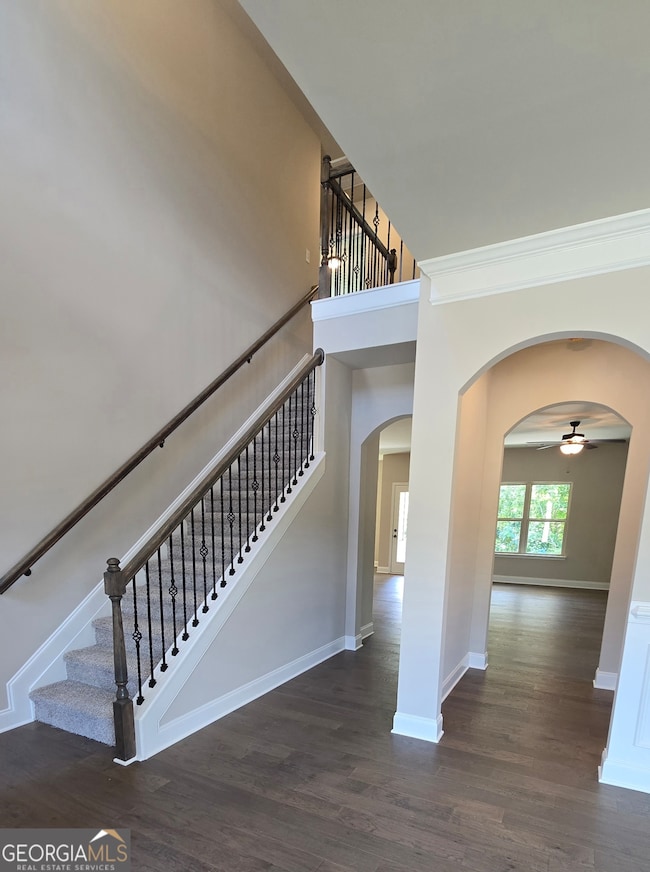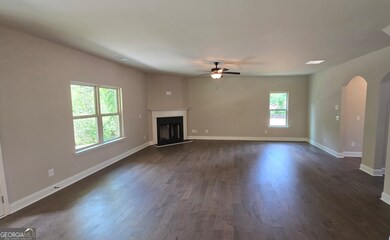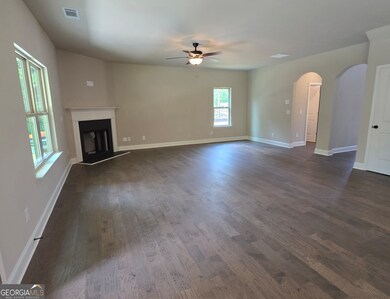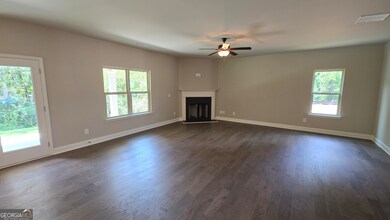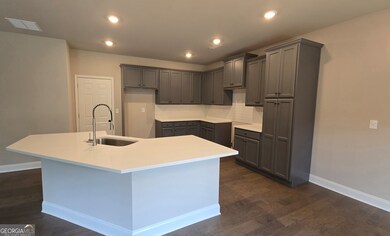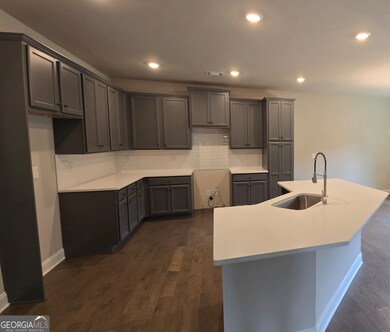956 Lakeview Oaks Ct Grayson, GA 30017
Estimated payment $3,251/month
Highlights
- New Construction
- Dining Room Seats More Than Twelve
- Traditional Architecture
- Grayson Elementary School Rated A-
- Private Lot
- Wood Flooring
About This Home
NEW CONSTUCTION!!! GRAND OPENING COMING SOON @ The Oaks at Lake View Community in GRAYSON! 3 sides+ BRICK! Entertainer's Delight! Open Concept! Absolutely stunning 4BR/ 2.5BA Wilmington home design. HARDWOODS on Entire Main Floor, Quartz Countertops, Kitchen Tile Backsplash, Stainless Appliances, Iron Rail Staircase. Upgraded Cabinetry throughout. Huge Family Room w/corner Fireplace, Gorgeous Kitchen with an Oversized Island Overlooking the Family room. Formal Dining Room. Two-story Foyer Entrance. Large Master Bedroom w/ PRIVATE BALCONY great for morning coffee or relaxing after a long day, Walk-in closet. Master Bath will have tile flooring, Garden tub, and Tile shower surround. REAR COVERED PATIO great for Entertaining. New Construction with 2-10 Warranty. HURRY, WON'T LAST LONG! *GPS* USE 913 Grayson Pkwy, Grayson GA 30017.
Home Details
Home Type
- Single Family
Year Built
- Built in 2025 | New Construction
Lot Details
- 6,098 Sq Ft Lot
- Cul-De-Sac
- Private Lot
- Level Lot
HOA Fees
- $50 Monthly HOA Fees
Home Design
- Traditional Architecture
- Brick Exterior Construction
- Slab Foundation
- Brick Frame
- Composition Roof
Interior Spaces
- 2-Story Property
- Roommate Plan
- Tray Ceiling
- Two Story Entrance Foyer
- Family Room with Fireplace
- Dining Room Seats More Than Twelve
- Formal Dining Room
- Laundry on upper level
Kitchen
- Oven or Range
- Microwave
- Dishwasher
- Stainless Steel Appliances
- Disposal
Flooring
- Wood
- Carpet
- Tile
- Vinyl
Bedrooms and Bathrooms
- 4 Bedrooms
- Walk-In Closet
- Soaking Tub
Parking
- 2 Car Garage
- Garage Door Opener
Eco-Friendly Details
- Energy-Efficient Appliances
- Energy-Efficient Windows
- Energy-Efficient Insulation
- Energy-Efficient Thermostat
Schools
- Grayson Elementary School
- Bay Creek Middle School
- Grayson High School
Utilities
- Forced Air Zoned Heating and Cooling System
- Heating System Uses Natural Gas
- High-Efficiency Water Heater
Community Details
- $500 Initiation Fee
- The Oaks At Lakeview Subdivision
Listing and Financial Details
- Legal Lot and Block 28 / B
Map
Home Values in the Area
Average Home Value in this Area
Property History
| Date | Event | Price | List to Sale | Price per Sq Ft |
|---|---|---|---|---|
| 11/14/2025 11/14/25 | Price Changed | $509,700 | 0.0% | -- |
| 10/31/2025 10/31/25 | Price Changed | $509,880 | 0.0% | -- |
| 09/15/2025 09/15/25 | For Sale | $509,900 | 0.0% | -- |
| 08/19/2025 08/19/25 | For Sale | $509,900 | -- | -- |
Source: Georgia MLS
MLS Number: 10585948
- 946 Ct
- 946 Lakeview Oaks Ct
- 936 Lakeview Oaks Ct
- 936 Lakeview Oaks Ct Unit 30-B
- 2122 Graystone Pkwy
- 2031 Lakewood Cir
- 2028 Lakewood Cir
- 1133 Willow Trace
- 760 Windsor Place Cir
- 2609 Jacobs Crest Cove
- 2160 Railyard Ave
- 2120 Railyard Ave Unit 13
- 725 Windsor Place Cir SW
- 621 Pineberry Ct
- 2265 Cobble Creek Ln
- 861 Pineberry Ct
- 740 Pineberry Ct
- 710 Pineberry Ct
- 2142 Graystone Pkwy Unit 2
- 1920 Shoreline Trace
- 811 Pineberry Ct
- 692 Heritage Post Ln
- 2436 Derrick Dr
- 2366 Derrick Dr
- 435 Brown Dove Ln
- 1876 Derrick Dr
- 2309 Derrick Dr
- 1737 Sailmaker Place
- 2226 Derrick Dr
- 1989 Derrick Dr
- 2251 Chance Ln
- 1387 Haynes Meadow Trail SW
- 832 Cygnet Ln
- 2665 Mourning Dove Dr
- 1690 Cooper Lakes Dr
- 1358 Cascade View Dr Unit 2
- 1358 Cascade View Dr SW
- 480 Glenns Farm Way
