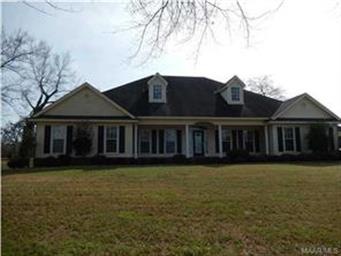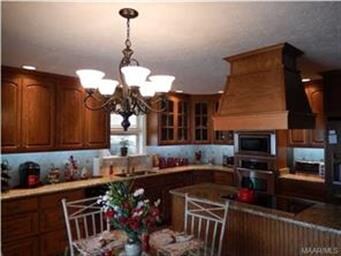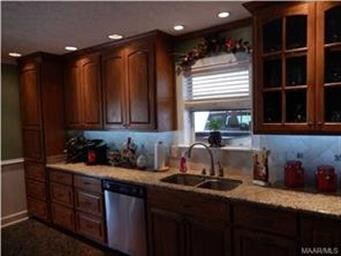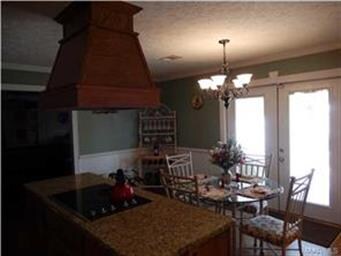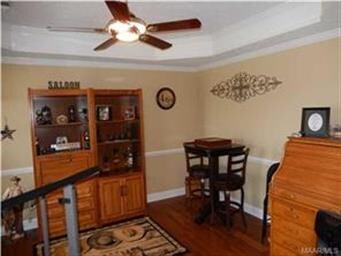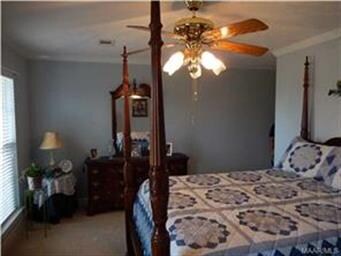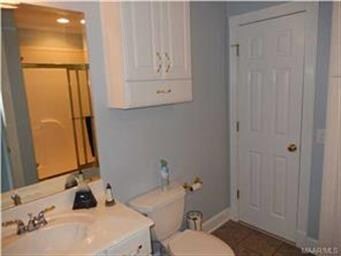
956 Mercer Rd Elmore, AL 36025
Estimated Value: $449,000 - $560,000
Highlights
- In Ground Pool
- Mature Trees
- Wood Flooring
- Coosada Elementary School Rated A-
- Deck
- Hydromassage or Jetted Bathtub
About This Home
As of May 2015Gorgeous 4BR, 3.5BA located on aprox. 8 acres! This jewel has a beautiful updated kitchen with granite countertops, oak cabinets galore, under cabinet lighting, tiled backsplash, stainless steel appliances, work island and a spacious pantry. Beautiful formal dining room, study/office and a beautiful entry foyer. The oversized great room has trey ceiling and a gorgeous gas fire place. Spacious master bedroom and master bath with separate shower, jetted garden tub, 2 over sized closets, double vanities and storage galore! All bedrooms are very spacious. Enjoy relaxing under the fans on the covered patio, or in the sparkling pool or in front of the brick fireplace on your patio. A new deck has recently been added to accommodate a hot tub. This lovely home was built by Joy Sanders Bell. You will notice many extras and updates throughout. Wired 12'x16' vinyl siding bldg. for storage/pool equip. Wired 12'x12' vinyl pump house for well. 24'x30' wired garage for storage or a great barn for animals with well water AND a detached 34'x40' garage with large automatic garage doors and windows! Fruit trees are planted behind the pool area. Cross-fenced pastures for your horses/cows. PLEASE DO NOT OPEN GATES TO PASTURE HOT WIRE ALONG THE FENCES PLEASE DO NOT TOUCH! PLEASE VERIFY SCHOOLS, IF IMPORTANT
Home Details
Home Type
- Single Family
Est. Annual Taxes
- $1,177
Year Built
- Built in 1999
Lot Details
- 8 Acre Lot
- Property is Fully Fenced
- Sprinkler System
- Mature Trees
Home Design
- Brick Exterior Construction
- Slab Foundation
- Roof Vent Fans
- Vinyl Trim
Interior Spaces
- 3,336 Sq Ft Home
- 1-Story Property
- Tray Ceiling
- Ceiling height of 9 feet or more
- Ceiling Fan
- Ventless Fireplace
- Gas Log Fireplace
- Double Pane Windows
- Blinds
- Insulated Doors
- Pull Down Stairs to Attic
- Washer and Dryer Hookup
Kitchen
- Electric Cooktop
- Microwave
- Ice Maker
- Dishwasher
Flooring
- Wood
- Wall to Wall Carpet
- Tile
Bedrooms and Bathrooms
- 4 Bedrooms
- Walk-In Closet
- Double Vanity
- Hydromassage or Jetted Bathtub
- Separate Shower
- Linen Closet In Bathroom
Home Security
- Home Security System
- Fire and Smoke Detector
Parking
- 2 Car Attached Garage
- 2 Carport Spaces
- Parking Pad
- Driveway
Pool
- In Ground Pool
- Pool Equipment Stays
Outdoor Features
- Deck
- Covered patio or porch
- Separate Outdoor Workshop
Schools
- Coosada Elementary School
- Stanhope Elmore High School
Utilities
- Multiple cooling system units
- Multiple Heating Units
- Heat Pump System
- Programmable Thermostat
- Propane
- Well
- Electric Water Heater
- Septic System
- High Speed Internet
- Cable TV Available
Community Details
- No Home Owners Association
Listing and Financial Details
- Assessor Parcel Number 291505150001002009
Ownership History
Purchase Details
Home Financials for this Owner
Home Financials are based on the most recent Mortgage that was taken out on this home.Similar Homes in the area
Home Values in the Area
Average Home Value in this Area
Purchase History
| Date | Buyer | Sale Price | Title Company |
|---|---|---|---|
| Azar Christopher M | $378,500 | -- |
Property History
| Date | Event | Price | Change | Sq Ft Price |
|---|---|---|---|---|
| 05/04/2015 05/04/15 | Sold | $378,500 | -4.2% | $113 / Sq Ft |
| 04/09/2015 04/09/15 | Pending | -- | -- | -- |
| 03/16/2015 03/16/15 | For Sale | $395,000 | +4.0% | $118 / Sq Ft |
| 12/13/2013 12/13/13 | Sold | $379,900 | -5.0% | $114 / Sq Ft |
| 12/12/2013 12/12/13 | Pending | -- | -- | -- |
| 05/30/2013 05/30/13 | For Sale | $399,900 | -- | $120 / Sq Ft |
Tax History Compared to Growth
Tax History
| Year | Tax Paid | Tax Assessment Tax Assessment Total Assessment is a certain percentage of the fair market value that is determined by local assessors to be the total taxable value of land and additions on the property. | Land | Improvement |
|---|---|---|---|---|
| 2024 | $1,177 | $46,780 | $0 | $0 |
| 2023 | $1,177 | $430,310 | $85,980 | $344,330 |
| 2022 | $914 | $38,285 | $7,096 | $31,189 |
| 2021 | $830 | $34,925 | $7,096 | $27,829 |
| 2020 | $786 | $33,165 | $7,096 | $26,069 |
| 2019 | $757 | $32,255 | $7,366 | $24,889 |
| 2018 | $870 | $36,478 | $7,366 | $29,112 |
| 2017 | $882 | $36,980 | $7,374 | $29,606 |
| 2016 | $861 | $34,102 | $6,820 | $27,282 |
| 2014 | $874 | $346,530 | $71,400 | $275,130 |
Agents Affiliated with this Home
-
Lynda Schmidt
L
Seller's Agent in 2015
Lynda Schmidt
Realty Central
(334) 549-0082
36 Total Sales
-
Forrest Meadows

Buyer's Agent in 2015
Forrest Meadows
Forrest Meadows Homes & Land
(334) 462-6141
71 Total Sales
-
Lucretia Cauthen

Seller's Agent in 2013
Lucretia Cauthen
Lucretia Cauthen Realty, LLC
(334) 799-6014
186 Total Sales
-

Buyer's Agent in 2013
Joyce McLendon
ARC Realty - Prattville
Map
Source: Montgomery Area Association of REALTORS®
MLS Number: 315991
APN: 15-05-15-0-001-002009-0
- 2230 Politic Rd
- 310 Brownstone Loop
- 280 Brownstone Loop
- 274 Brownstone Loop
- 225 Brownstone Loop
- 113 Duck Cove
- 143 Brittany Dr N
- 141 Brittany Dr S
- 129 Brittany Dr S
- 76 Brittany Dr N
- 173 Brittany Dr S
- 303 Silver Pointe Dr
- 100 Duck Cove
- 9 William Cir
- 4820 Alabama 14
- 4760 Longview Rd
- 242 Ridgeview Dr
- 4752 Ward Rd
- 136 Colonial Plaza St
- 130 Colonial Plaza St
