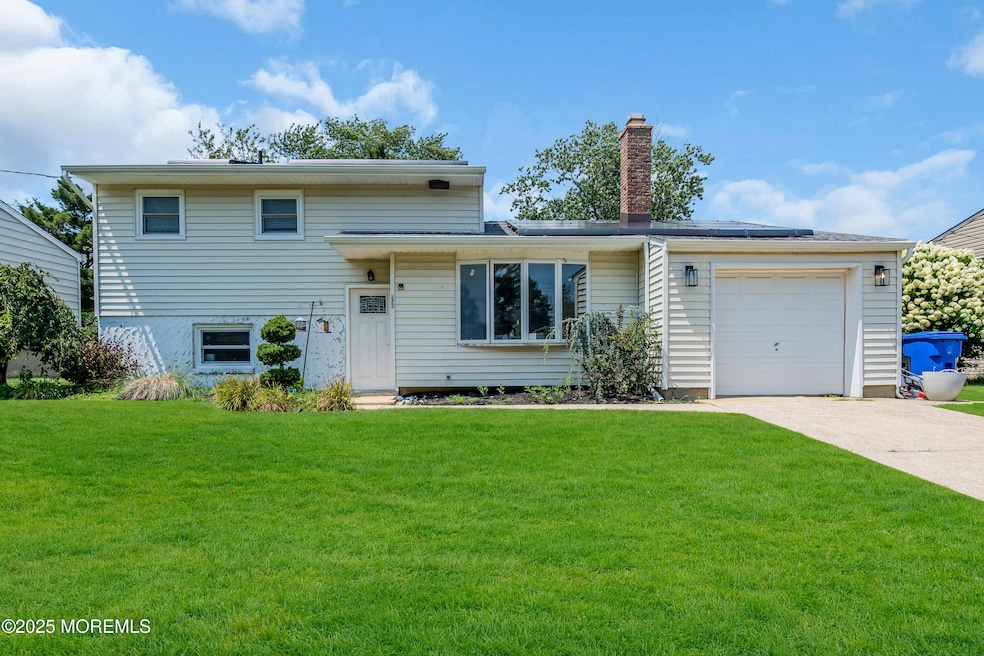956 Meredith Dr Toms River, NJ 08753
Estimated payment $3,008/month
Highlights
- Above Ground Pool
- Wood Flooring
- No HOA
- Solar Power System
- Granite Countertops
- 1-minute walk to Cattus Island County Park
About This Home
Phenomenal Location!!! Amazing opportunity to own this lovely 3 bedroom, 2 bath home, extremely close to the beach and shopping, as well as within walking distance to Cattus Island Park. Granite kitchen with eat in area, pantry and porcelain tile. Living room on the main floor with a wood burning fireplace. Office/Bonus space off of the kitchen (unheated). The lower floor has a spacious family room with a full bath and laundry room. Hardwood flooring upstairs, as well as the 3 bedrooms and the second full bath. Vinyl siding, paver driveway, new windows, Roof (2024) w/ Solar Lease and Central Air. Tranquil backyard with plenty of room to make this property your very own. Professional pics digitally enhanced.
Home Details
Home Type
- Single Family
Est. Annual Taxes
- $5,731
Year Built
- Built in 1962
Lot Details
- 7,405 Sq Ft Lot
- Fenced
Home Design
- Split Level Home
- Asphalt Rolled Roof
- Vinyl Siding
Interior Spaces
- 1,633 Sq Ft Home
- 3-Story Property
- Light Fixtures
- Wood Burning Fireplace
- Thermal Windows
- ENERGY STAR Qualified Windows
- Blinds
Kitchen
- Eat-In Kitchen
- Stove
- Microwave
- Dishwasher
- Granite Countertops
Flooring
- Wood
- Porcelain Tile
Bedrooms and Bathrooms
- 3 Bedrooms
- 2 Full Bathrooms
Laundry
- Laundry Room
- Dryer
- Washer
Parking
- Converted Garage
- Parking Available
- Paved Parking
Eco-Friendly Details
- Solar Power System
- Solar owned by a third party
Pool
- Above Ground Pool
Schools
- Hooper Avenue Elementary School
- Tr Intr East Middle School
- TOMS River East High School
Utilities
- Forced Air Heating and Cooling System
- Natural Gas Water Heater
Community Details
- No Home Owners Association
- Bellcrest Subdivision
Listing and Financial Details
- Exclusions: All personal property, including the furniture.
Map
Home Values in the Area
Average Home Value in this Area
Tax History
| Year | Tax Paid | Tax Assessment Tax Assessment Total Assessment is a certain percentage of the fair market value that is determined by local assessors to be the total taxable value of land and additions on the property. | Land | Improvement |
|---|---|---|---|---|
| 2025 | $5,731 | $314,700 | $107,000 | $207,700 |
| 2024 | $5,368 | $314,700 | $107,000 | $207,700 |
| 2023 | $5,176 | $310,100 | $107,000 | $203,100 |
| 2022 | $5,176 | $310,100 | $107,000 | $203,100 |
| 2021 | $5,276 | $210,600 | $89,300 | $121,300 |
| 2020 | $5,252 | $210,600 | $89,300 | $121,300 |
| 2019 | $5,025 | $210,600 | $89,300 | $121,300 |
| 2018 | $4,958 | $210,600 | $89,300 | $121,300 |
| 2017 | $4,915 | $210,600 | $89,300 | $121,300 |
| 2016 | $4,787 | $210,600 | $89,300 | $121,300 |
| 2015 | $4,606 | $210,600 | $89,300 | $121,300 |
| 2014 | $4,385 | $210,600 | $89,300 | $121,300 |
Property History
| Date | Event | Price | Change | Sq Ft Price |
|---|---|---|---|---|
| 09/16/2025 09/16/25 | Pending | -- | -- | -- |
| 09/02/2025 09/02/25 | Price Changed | $475,000 | -2.1% | $291 / Sq Ft |
| 07/30/2025 07/30/25 | For Sale | $485,000 | -- | $297 / Sq Ft |
Purchase History
| Date | Type | Sale Price | Title Company |
|---|---|---|---|
| Interfamily Deed Transfer | -- | -- | |
| Interfamily Deed Transfer | -- | None Available | |
| Interfamily Deed Transfer | -- | None Available |
Mortgage History
| Date | Status | Loan Amount | Loan Type |
|---|---|---|---|
| Closed | $50,517 | FHA | |
| Closed | $216,727 | FHA | |
| Closed | $194,400 | New Conventional | |
| Closed | $152,000 | New Conventional | |
| Closed | $120,000 | New Conventional | |
| Closed | $107,831 | FHA |
Source: MOREMLS (Monmouth Ocean Regional REALTORS®)
MLS Number: 22521891
APN: 08-00444-25-00011
- 948 Hazelwood Rd
- 1181 Fischer Blvd
- 911 Neville St
- 879 Egret Dr
- 1066 Overlook Dr
- 921 Tudor Dr
- 1035 Tralee Dr
- 1221 Bewick St
- 1109 Carriage Ct
- 5 Selena Place
- 1097 Westlake Dr
- 872 Devonshire Rd
- 5 Dublin Ct
- 141 Yellowbank Rd
- 865 Peppertree Dr
- 1095 Bandon Rd
- 804 Neville St
- 1052 Bell St
- 893 New Jersey Ave
- 802 Linden Rd







