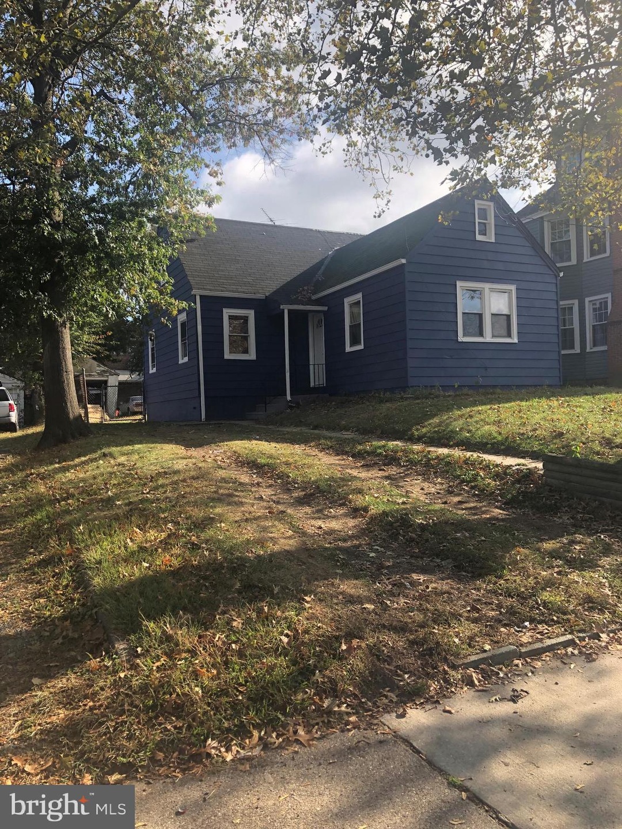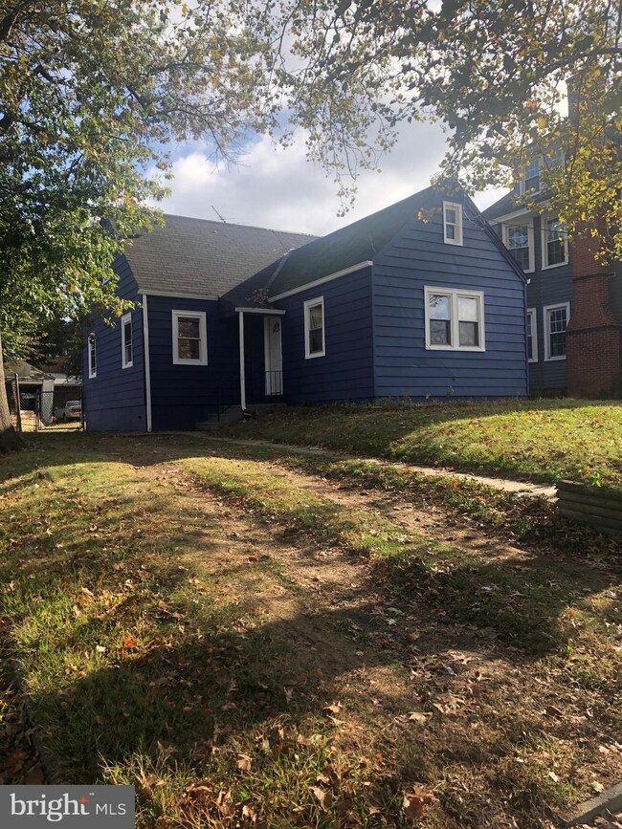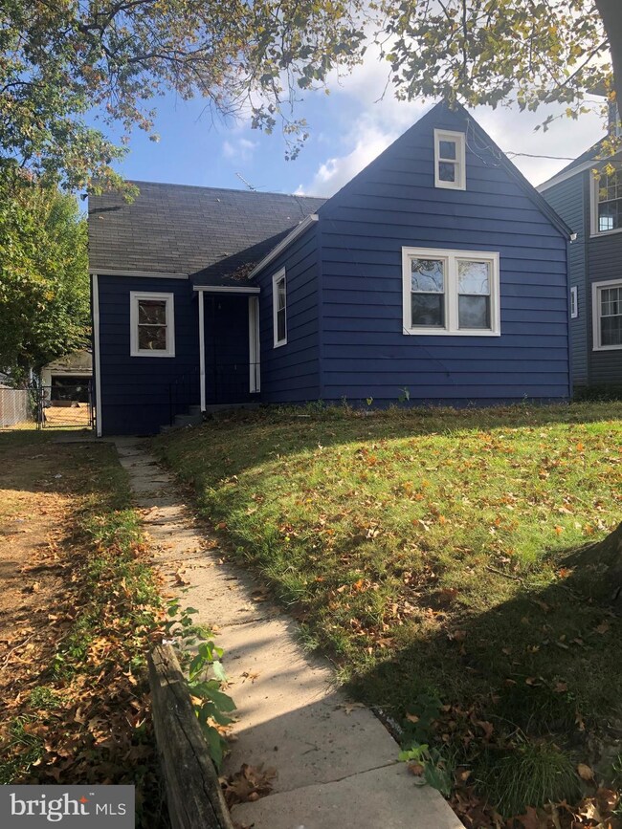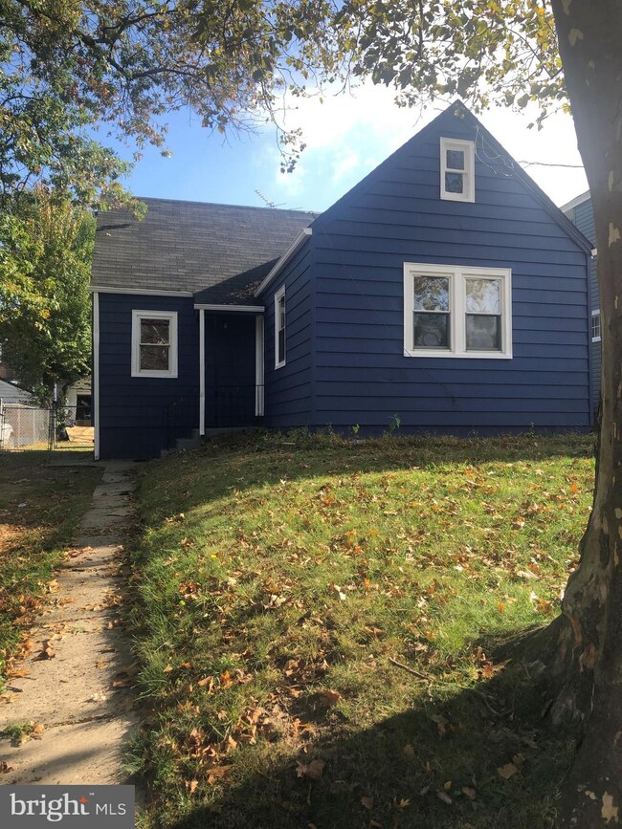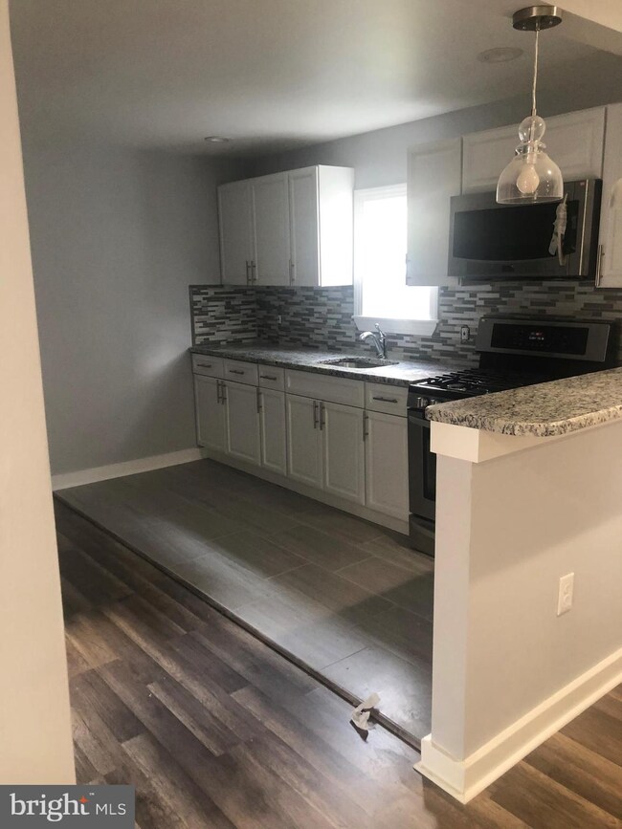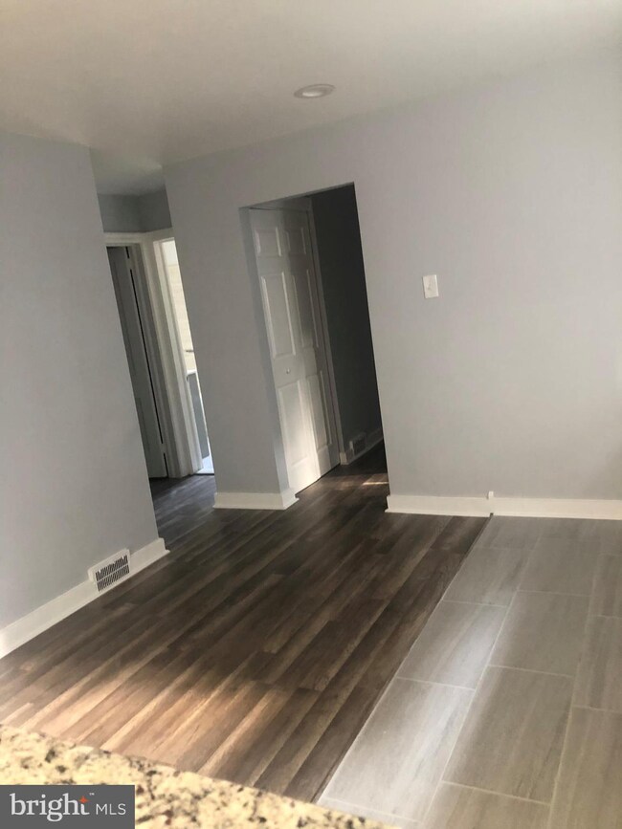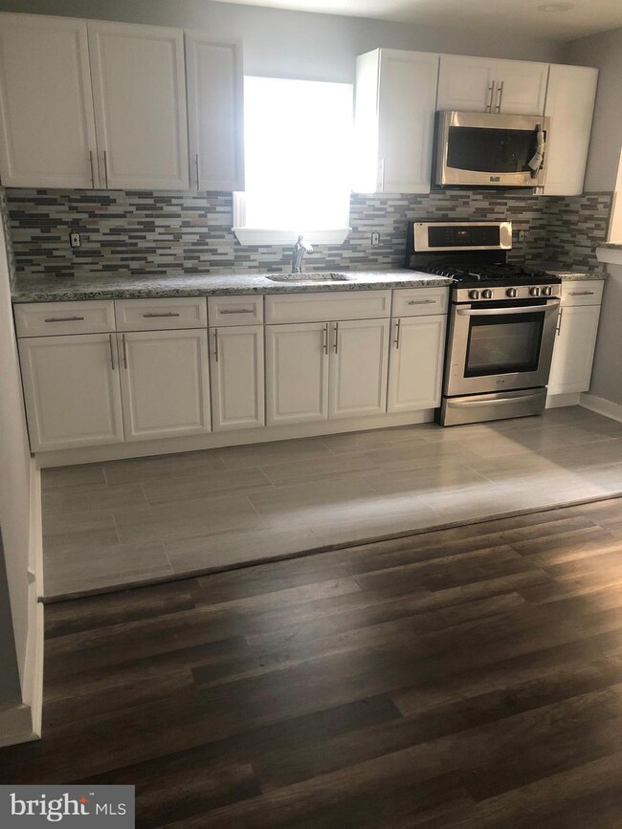
956 N 34th St Camden, NJ 08105
Cramer Hill NeighborhoodHighlights
- No HOA
- Attic Fan
- Forced Air Heating System
About This Home
As of May 2021This extravagant property is a total remodeled single home, located in Cramer Hill. The house offers a brand new refurbished kitchen with a granite countertop and ceramic floors. In addition, a new full bath and laminated floors to the entire property. It also includes a finished attic that can be useful with storage or extra space for your home. There is also a full clean basement ready to be finished and used for all purposes. Easy to show since vacant with lockbox. With all its features and sleek design there is no doubt that this is the house for you!
Last Agent to Sell the Property
Weichert Realtors-Cherry Hill License #0789137 Listed on: 10/16/2019

Last Buyer's Agent
Weichert Realtors-Cherry Hill License #0789137 Listed on: 10/16/2019

Home Details
Home Type
- Single Family
Est. Annual Taxes
- $2,485
Year Built
- Built in 1960
Lot Details
- 4,800 Sq Ft Lot
- Lot Dimensions are 40.00 x 120.00
Parking
- Driveway
Home Design
- Shingle Roof
- Aluminum Siding
Interior Spaces
- 744 Sq Ft Home
- Property has 1.5 Levels
- Laminate Flooring
- Attic Fan
Bedrooms and Bathrooms
- 2 Main Level Bedrooms
- 1 Full Bathroom
Basement
- Basement Fills Entire Space Under The House
- Laundry in Basement
Schools
- Veterans Memorial Middle School
- Woodrow Wilson High School
Utilities
- Forced Air Heating System
Community Details
- No Home Owners Association
Listing and Financial Details
- Tax Lot 00022
- Assessor Parcel Number 08-00944-00022
Ownership History
Purchase Details
Home Financials for this Owner
Home Financials are based on the most recent Mortgage that was taken out on this home.Purchase Details
Home Financials for this Owner
Home Financials are based on the most recent Mortgage that was taken out on this home.Purchase Details
Purchase Details
Similar Homes in Camden, NJ
Home Values in the Area
Average Home Value in this Area
Purchase History
| Date | Type | Sale Price | Title Company |
|---|---|---|---|
| Deed | $160,000 | Southern United Ttl Agcy Llc | |
| Bargain Sale Deed | $122,500 | Access Abstract Corporation | |
| Sheriffs Deed | $40,000 | First Financial Title Agency | |
| Deed | $39,000 | -- |
Mortgage History
| Date | Status | Loan Amount | Loan Type |
|---|---|---|---|
| Open | $157,102 | FHA | |
| Previous Owner | $116,575 | New Conventional |
Property History
| Date | Event | Price | Change | Sq Ft Price |
|---|---|---|---|---|
| 05/28/2021 05/28/21 | Sold | $160,000 | +3.2% | $215 / Sq Ft |
| 03/20/2021 03/20/21 | Pending | -- | -- | -- |
| 03/15/2021 03/15/21 | For Sale | $155,000 | +26.5% | $208 / Sq Ft |
| 12/06/2019 12/06/19 | Sold | $122,500 | -11.9% | $165 / Sq Ft |
| 10/28/2019 10/28/19 | Pending | -- | -- | -- |
| 10/16/2019 10/16/19 | For Sale | $139,000 | -- | $187 / Sq Ft |
Tax History Compared to Growth
Tax History
| Year | Tax Paid | Tax Assessment Tax Assessment Total Assessment is a certain percentage of the fair market value that is determined by local assessors to be the total taxable value of land and additions on the property. | Land | Improvement |
|---|---|---|---|---|
| 2024 | $3,562 | $104,000 | $27,600 | $76,400 |
| 2023 | $3,562 | $104,000 | $27,600 | $76,400 |
| 2022 | $3,495 | $104,000 | $27,600 | $76,400 |
| 2021 | $3,482 | $104,000 | $27,600 | $76,400 |
| 2020 | $2,595 | $81,600 | $27,600 | $54,000 |
| 2019 | $2,485 | $81,600 | $27,600 | $54,000 |
| 2018 | $2,472 | $81,600 | $27,600 | $54,000 |
| 2017 | $2,411 | $81,600 | $27,600 | $54,000 |
| 2016 | $2,335 | $81,600 | $27,600 | $54,000 |
| 2015 | $1,997 | $81,600 | $27,600 | $54,000 |
| 2014 | $1,943 | $81,600 | $27,600 | $54,000 |
Agents Affiliated with this Home
-
Ramona Torres

Seller's Agent in 2021
Ramona Torres
Weichert Corporate
(856) 217-4526
35 in this area
487 Total Sales
-
Terry Grayson

Buyer's Agent in 2021
Terry Grayson
Keller Williams Realty - Cherry Hill
(267) 254-2170
1 in this area
202 Total Sales
Map
Source: Bright MLS
MLS Number: NJCD379130
APN: 08-00944-0000-00022
- 1202 N 32nd St
- 1204 N 32nd St
- 0 Remington Ave Unit NJCD2095864
- 4008 Sharon Terrace
- 3317 Pelham Place
- 1542 44th St
- 2816 Pleasant St
- 467 N 32nd St
- 2830 Cleveland Ave
- 2737 Concord Ave
- 1722 44th St
- 40 N Polk Ave
- 1227 N 28th St
- 4716 River Rd
- 435 N 41st St
- 1615 47th St
- 2733 Sherman Ave
- 2731 Sherman Ave
- 818 N 27th St
- 1519 48th St
